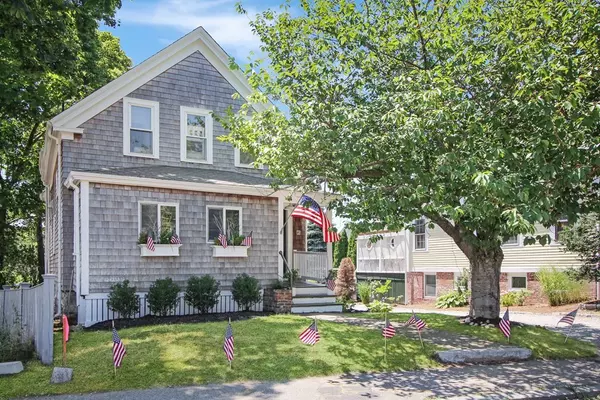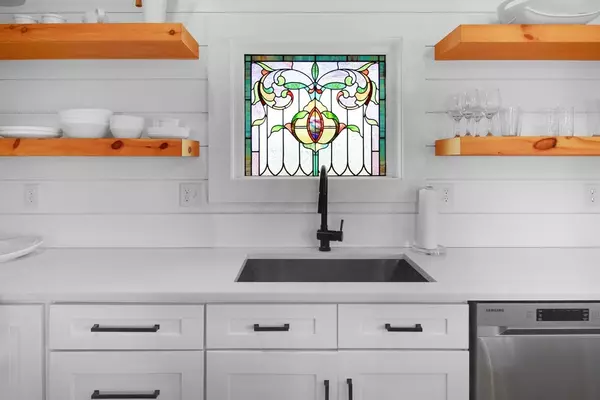$1,325,000
$1,499,000
11.6%For more information regarding the value of a property, please contact us for a free consultation.
85 Elm St Cohasset, MA 02025
4 Beds
3.5 Baths
3,800 SqFt
Key Details
Sold Price $1,325,000
Property Type Single Family Home
Sub Type Single Family Residence
Listing Status Sold
Purchase Type For Sale
Square Footage 3,800 sqft
Price per Sqft $348
Subdivision Cohasset Harbor
MLS Listing ID 73018817
Sold Date 12/15/22
Style Farmhouse
Bedrooms 4
Full Baths 3
Half Baths 1
Year Built 1870
Annual Tax Amount $10,334
Tax Year 2022
Lot Size 0.300 Acres
Acres 0.3
Property Description
Nestled steps from Cohasset Harbor, this iconic New England Farm House has undergone a total transformation. With strict attention to detail and in keeping with the original charm, this timeless home has been skillfully updated for today's casual lifestyle. The kitchen features an open floor plan and crisp white details. There are 3 bedrooms up and one down, including an oversized primary bedroom that dreams are made of. The post and beam outbuilding with a 640 sqft studio has a full bath and kitchenette on the top level, and an oversized one-car garage and 12'x24' home office/shop/studio (both include heat & AC) on the lower level. Live amidst all that Cohasset has to offer. The home is on the town sewer and zoned “Downtown Business.” 3D Tour is available.
Location
State MA
County Norfolk
Zoning DB
Direction Soiher to No Main to Elm Street
Rooms
Family Room Flooring - Wood, Open Floorplan
Basement Full, Partially Finished, Sump Pump, Concrete
Primary Bedroom Level Second
Dining Room Flooring - Hardwood, Open Floorplan
Kitchen Bathroom - Half, Flooring - Hardwood, Flooring - Wood, Countertops - Stone/Granite/Solid, Kitchen Island, Breakfast Bar / Nook, Deck - Exterior, Open Floorplan, Recessed Lighting, Remodeled
Interior
Interior Features In-Law Floorplan, Home Office, Internet Available - Broadband
Heating Baseboard, Oil
Cooling None
Flooring Wood
Fireplaces Number 1
Fireplaces Type Living Room
Appliance Range, Dishwasher, Microwave, Refrigerator, Washer, Dryer, Oil Water Heater, Plumbed For Ice Maker, Utility Connections for Gas Range, Utility Connections for Gas Oven, Utility Connections for Electric Dryer
Laundry Flooring - Laminate, Electric Dryer Hookup, Recessed Lighting, Remodeled, Washer Hookup, First Floor
Exterior
Exterior Feature Rain Gutters
Garage Spaces 1.0
Community Features Public Transportation, Shopping, Pool, Highway Access, Marina, Private School, Public School, T-Station
Utilities Available for Gas Range, for Gas Oven, for Electric Dryer, Washer Hookup, Icemaker Connection
Waterfront Description Beach Front, Ocean, 1/2 to 1 Mile To Beach, Beach Ownership(Public)
Roof Type Shingle
Total Parking Spaces 3
Garage Yes
Building
Lot Description Flood Plain, Marsh
Foundation Stone
Sewer Public Sewer
Water Public
Architectural Style Farmhouse
Schools
Elementary Schools Osgood|Deer Hil
Middle Schools Cms
High Schools Chs
Others
Senior Community false
Acceptable Financing Contract
Listing Terms Contract
Read Less
Want to know what your home might be worth? Contact us for a FREE valuation!

Our team is ready to help you sell your home for the highest possible price ASAP
Bought with Boston Real Estate Group • Compass





