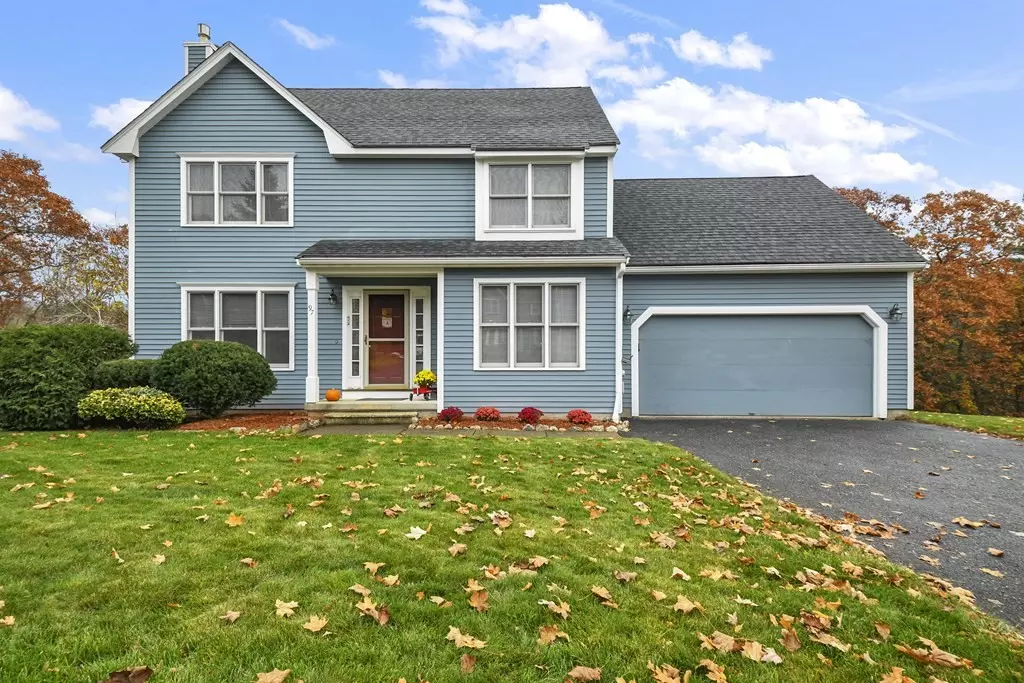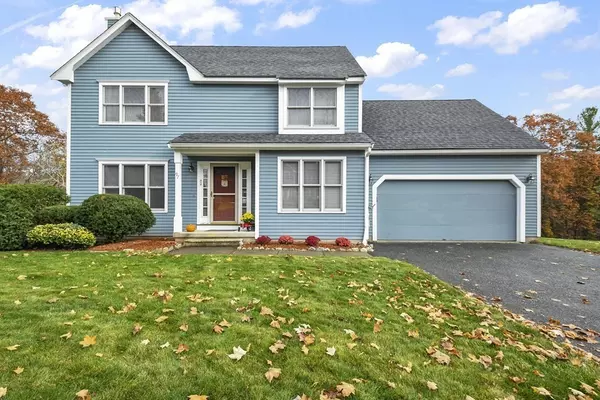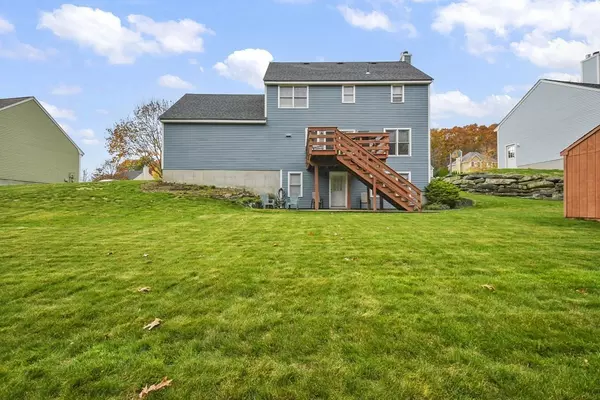$690,000
$699,900
1.4%For more information regarding the value of a property, please contact us for a free consultation.
97 Stoney Hill Rd Shrewsbury, MA 01545
3 Beds
2.5 Baths
1,629 SqFt
Key Details
Sold Price $690,000
Property Type Single Family Home
Sub Type Single Family Residence
Listing Status Sold
Purchase Type For Sale
Square Footage 1,629 sqft
Price per Sqft $423
Subdivision Hills Farm Estates
MLS Listing ID 73054893
Sold Date 12/21/22
Style Colonial
Bedrooms 3
Full Baths 2
Half Baths 1
HOA Y/N false
Year Built 1996
Annual Tax Amount $6,742
Tax Year 2022
Lot Size 0.330 Acres
Acres 0.33
Property Description
This beautiful Colonial is situated perfectly within the Hills Farm Estates Neighborhood! Upon entering you will love how the open floor plan is perfect for entertaining. The spacious, front to back, living rm provides a wood burning fireplace to cozy up to this winter, tons of natural light, plush w/w carpeting & flows into the dining area which offers sliding glass doors that open to the back deck. Off the dining area is the kitchen offering plenty of cabinet & countertop space. The 1st fl also includes a 1/2 bath & a home office – which could be used as a formal dining rm to host dinner guests. Retreat to the 2nd flr where the primary suite awaits – featuring a walk-in closet & a full en-suite bath. Another full bath & 2 add'l bedrms both w/ walk in closets are also on the 2nd fl. The walk out lower level offers the potential to be finished for even more living space! Your new home has a private backyard w/ mature trees & fantastic foliage, a patio, storage shed & a lg 2 car garage!
Location
State MA
County Worcester
Zoning RUR B
Direction Route 20 to Stoney Hill Rd
Rooms
Basement Full, Walk-Out Access, Interior Entry, Concrete, Unfinished
Primary Bedroom Level Second
Dining Room Exterior Access
Kitchen Closet, Flooring - Hardwood, Dining Area, Deck - Exterior, Exterior Access, Slider, Gas Stove
Interior
Interior Features Cable Hookup, Office
Heating Baseboard, Natural Gas
Cooling None
Flooring Tile, Carpet, Hardwood, Flooring - Hardwood
Fireplaces Number 1
Fireplaces Type Living Room
Appliance Range, Dishwasher, Disposal, Microwave, Refrigerator, Washer, Dryer, Gas Water Heater, Tankless Water Heater, Utility Connections for Gas Dryer
Laundry Gas Dryer Hookup, Washer Hookup
Exterior
Exterior Feature Storage
Garage Spaces 2.0
Community Features Public Transportation, Shopping, Walk/Jog Trails, Conservation Area, Highway Access
Utilities Available for Gas Dryer, Washer Hookup
Roof Type Shingle
Total Parking Spaces 4
Garage Yes
Building
Lot Description Cleared, Level
Foundation Concrete Perimeter
Sewer Public Sewer
Water Public
Architectural Style Colonial
Schools
Elementary Schools Floral
Middle Schools Sherwood & Oak
High Schools Shrewsbury
Read Less
Want to know what your home might be worth? Contact us for a FREE valuation!

Our team is ready to help you sell your home for the highest possible price ASAP
Bought with Jennifer Juliano • Keller Williams Boston MetroWest





