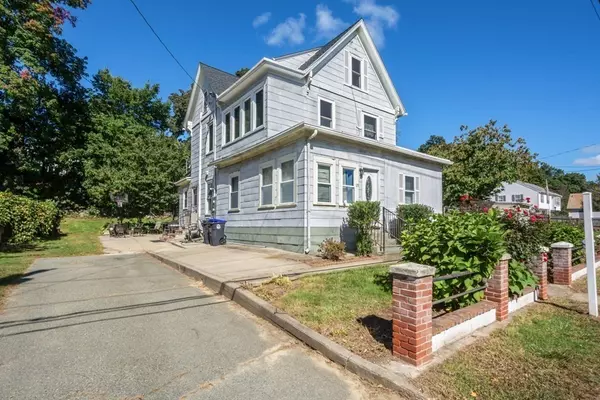$525,000
$539,900
2.8%For more information regarding the value of a property, please contact us for a free consultation.
119 Houghton Hudson, MA 01749
5 Beds
2 Baths
2,022 SqFt
Key Details
Sold Price $525,000
Property Type Multi-Family
Sub Type 2 Family - 2 Units Up/Down
Listing Status Sold
Purchase Type For Sale
Square Footage 2,022 sqft
Price per Sqft $259
MLS Listing ID 73043274
Sold Date 12/23/22
Bedrooms 5
Full Baths 2
Year Built 1900
Annual Tax Amount $5,855
Tax Year 2022
Lot Size 0.450 Acres
Acres 0.45
Property Sub-Type 2 Family - 2 Units Up/Down
Property Description
Owner occupied two family home has been lovingly maintained with a lovely, large yard! Energy efficient with Solar panels. Extensive updates include roof, attic/basement insulation, refinished hardwoods, ground mounted solar panels (owned), fence, several appliances, and electric serv. Unit 2 additional updates (owner's unit) include Pella windows, electrical panel (set up for ease of updating unit 1), kitchen, and 3 mini split units. Unit 2 is comprised of the 2nd and 3rd floors and offers lots of natural light, closet space, built-ins, and a bonus room. Carefully designed kitchen offers upgraded counter tops and a built-in cabinet for additional storage. Primary bedroom includes a large, walk-in closet. Unit 1 offers 2 bedrooms + bonus room, large eat-in kitchen with built-in shelves, and a nicely sized, sun splashed living room. Unit 1 heat approx. 9 yrs old. Two car detached garage and two sheds for additional storage. Home being sold as-is due to the number of upgrades completed.
Location
State MA
County Middlesex
Zoning SB
Direction Washington to Houghton
Rooms
Basement Full, Concrete
Interior
Interior Features Unit 1(Ceiling Fans, Bathroom With Tub & Shower), Unit 2(Ceiling Fans, Stone/Granite/Solid Counters, Upgraded Cabinets, Walk-In Closet, Bathroom With Tub & Shower), Unit 1 Rooms(Living Room, Kitchen), Unit 2 Rooms(Living Room, Kitchen)
Heating None, Unit 1(Hot Water Baseboard, Gas), Unit 2(Hot Water Baseboard, Gas, Ductless Mini-Split System)
Cooling None, Unit 1(None), Unit 2(Ductless Mini-Split System)
Flooring Tile, Laminate, Bamboo, Hardwood, Unit 1(undefined), Unit 2(Tile Floor, Hardwood Floors)
Appliance Unit 1(Range, Dishwasher, Refrigerator), Unit 2(Range, Microwave, Refrigerator), Tankless Water Heater, Utility Connections for Gas Range, Utility Connections for Electric Range, Utility Connections for Electric Dryer, Utility Connections Varies per Unit
Laundry Washer Hookup
Exterior
Exterior Feature Storage
Garage Spaces 2.0
Community Features Shopping, Walk/Jog Trails, Medical Facility, Bike Path, Conservation Area, Highway Access, Public School
Utilities Available for Gas Range, for Electric Range, for Electric Dryer, Washer Hookup, Varies per Unit
Roof Type Shingle
Total Parking Spaces 6
Garage Yes
Building
Story 3
Foundation Stone
Sewer Public Sewer
Water Public
Others
Acceptable Financing Contract
Listing Terms Contract
Read Less
Want to know what your home might be worth? Contact us for a FREE valuation!

Our team is ready to help you sell your home for the highest possible price ASAP
Bought with Soraia Aguiar Campos • Mega Realty Services





