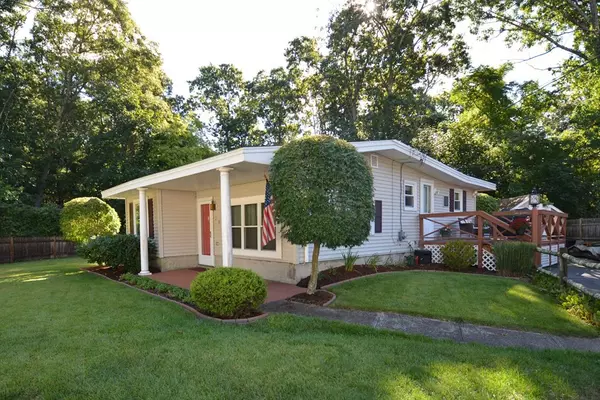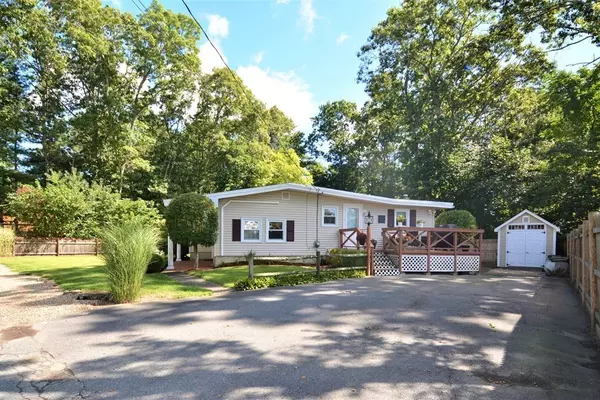$337,000
$329,900
2.2%For more information regarding the value of a property, please contact us for a free consultation.
207 Waltham St Hanson, MA 02341
2 Beds
1 Bath
960 SqFt
Key Details
Sold Price $337,000
Property Type Single Family Home
Sub Type Single Family Residence
Listing Status Sold
Purchase Type For Sale
Square Footage 960 sqft
Price per Sqft $351
MLS Listing ID 73052958
Sold Date 12/28/22
Style Ranch
Bedrooms 2
Full Baths 1
HOA Y/N false
Year Built 1930
Annual Tax Amount $3,771
Tax Year 2022
Lot Size 6,969 Sqft
Acres 0.16
Property Description
It just feels like home from the moment you pull up. Perfect landscaping and amazing curb appeal including the large deck off the side of the home where you'll enjoy warm summer nights and beautifully crisp fall evenings. Kitchen, dining, and bathroom all with the ease of one level. Step down into the large living room with triple mullion picture windows and room for that big screen to watch the game. Two bedrooms including a huge main bedroom with plenty of room for your king size bed. The main bedroom has access to the back yard which includes plush lawn, a storage shed, and a firepit. Laundry in basement off mudroom. Mini splits for heat and AC throughout. Roof replaced 2015. Siding 2013. Twin lakes nearby for your summer activities: fishing, water sports, and beach access. Close to restaurants and retail. You don't want to miss your opportunity to own this well maintained home in Hanson, on the Halifax line. All offers due Sunday 10/30 at 6PM
Location
State MA
County Plymouth
Area Monponsett
Zoning 100
Direction Route 58 to Ocean St right on Waltham
Rooms
Basement Partial, Interior Entry, Concrete, Unfinished
Primary Bedroom Level Main
Dining Room Flooring - Vinyl, Exterior Access
Kitchen Flooring - Vinyl, Gas Stove
Interior
Heating Baseboard, Natural Gas, Ductless
Cooling Ductless
Flooring Vinyl, Carpet, Laminate
Appliance Range, Electric Water Heater, Tankless Water Heater, Utility Connections for Gas Range, Utility Connections for Gas Dryer
Laundry Gas Dryer Hookup, Washer Hookup, In Basement
Exterior
Exterior Feature Storage
Community Features Shopping, Park, Walk/Jog Trails, Conservation Area, Public School, T-Station
Utilities Available for Gas Range, for Gas Dryer, Washer Hookup
Waterfront Description Beach Front, Lake/Pond, 1 to 2 Mile To Beach
Roof Type Shingle, Rubber
Total Parking Spaces 3
Garage No
Building
Lot Description Level
Foundation Block
Sewer Private Sewer
Water Public
Architectural Style Ranch
Schools
Elementary Schools Indian Head
Middle Schools Hanson Middle
High Schools Whitman-Hanson
Others
Senior Community false
Read Less
Want to know what your home might be worth? Contact us for a FREE valuation!

Our team is ready to help you sell your home for the highest possible price ASAP
Bought with Team Flynn • Boston Connect Real Estate





