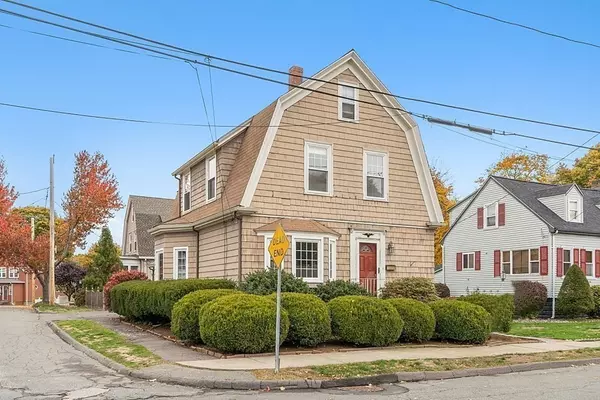$490,000
$479,900
2.1%For more information regarding the value of a property, please contact us for a free consultation.
48 Jasper Street Saugus, MA 01906
3 Beds
1.5 Baths
1,376 SqFt
Key Details
Sold Price $490,000
Property Type Single Family Home
Sub Type Single Family Residence
Listing Status Sold
Purchase Type For Sale
Square Footage 1,376 sqft
Price per Sqft $356
MLS Listing ID 73056789
Sold Date 12/29/22
Style Colonial, Gambrel /Dutch
Bedrooms 3
Full Baths 1
Half Baths 1
HOA Y/N false
Year Built 1904
Annual Tax Amount $5,514
Tax Year 2022
Lot Size 4,791 Sqft
Acres 0.11
Property Sub-Type Single Family Residence
Property Description
LOCATION AND OPPORTUNITY to own this Gambrel style home with the warmth and charm of an earlier period, yours to renovate and decorate to your specific taste and needs. The home sits on a nice corner lot. Come inside and see the spacious kitchen with an abundance of cabinet space and counter area adjacent dining room, sun filled living room and half bath all this rounds off the first floor living space. Upstairs you'll find 3 bedrooms and a full bath. An added feature is the nice breezeway/patio leading to a large 2 car garage. Home has good bones but in need of some cosmetic renovation, and the possibilities are endless. There is a lot of value to fall in love with here. A commuters dream with its close proximity to Route 1, malls, restaurants, retail in Saugus.
Location
State MA
County Essex
Zoning res
Direction Central St to Jasper St
Rooms
Family Room Beamed Ceilings, Flooring - Wall to Wall Carpet, Window(s) - Picture
Basement Full, Walk-Out Access, Sump Pump, Concrete
Primary Bedroom Level Second
Interior
Interior Features Breezeway, Internet Available - Broadband
Heating Oil
Cooling Wall Unit(s)
Flooring Wood, Vinyl, Carpet
Appliance Oven, Microwave, Countertop Range, Refrigerator, Washer, Oil Water Heater, Utility Connections for Electric Range, Utility Connections for Electric Oven
Laundry Washer Hookup
Exterior
Exterior Feature Rain Gutters
Garage Spaces 2.0
Community Features Public Transportation, Shopping, Park, Walk/Jog Trails, Golf, Laundromat, Bike Path, Highway Access, House of Worship, Public School
Utilities Available for Electric Range, for Electric Oven, Washer Hookup
Roof Type Shingle
Total Parking Spaces 4
Garage Yes
Building
Lot Description Corner Lot, Level
Foundation Stone
Sewer Public Sewer
Water Public
Architectural Style Colonial, Gambrel /Dutch
Schools
Elementary Schools Waybright
Middle Schools Saugus Middle
High Schools Saugus High
Others
Senior Community false
Read Less
Want to know what your home might be worth? Contact us for a FREE valuation!

Our team is ready to help you sell your home for the highest possible price ASAP
Bought with North Star Group • LAER Realty Partners






