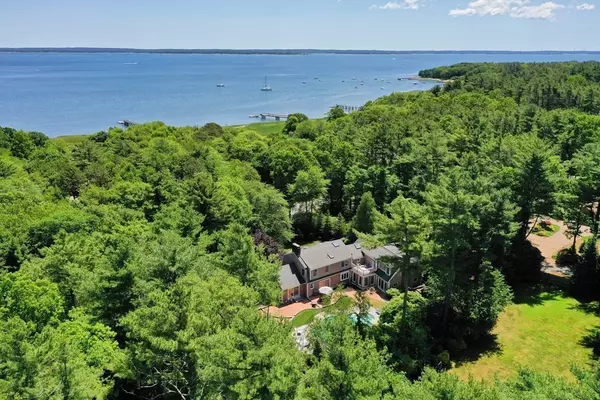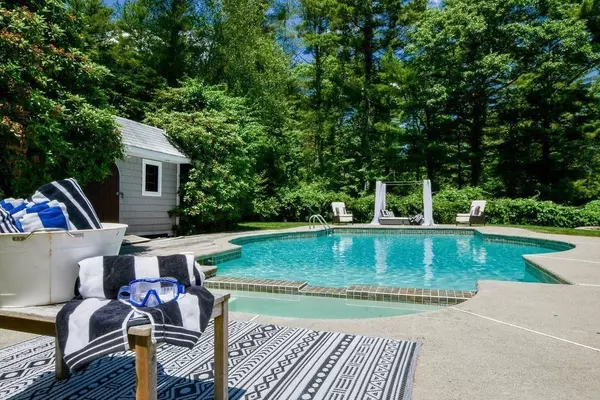$1,350,000
$1,395,000
3.2%For more information regarding the value of a property, please contact us for a free consultation.
26 Holly Rd Marion, MA 02738
4 Beds
4.5 Baths
4,322 SqFt
Key Details
Sold Price $1,350,000
Property Type Single Family Home
Sub Type Single Family Residence
Listing Status Sold
Purchase Type For Sale
Square Footage 4,322 sqft
Price per Sqft $312
Subdivision Piney Point
MLS Listing ID 73003420
Sold Date 12/29/22
Style Colonial
Bedrooms 4
Full Baths 4
Half Baths 1
HOA Y/N true
Year Built 1975
Annual Tax Amount $9,428
Tax Year 2022
Lot Size 0.720 Acres
Acres 0.72
Property Description
Welcome to Piney Point, a highly sought-after private beach community boasting a residents-only deep-water dock & exclusive Piney Point Beach Club. This stately colonial, located within, is positioned uphill overlooking a private pond and seasonal ocean views. As you enter the home you will discover a newly updated kitchen w/fireplace & eating area, separate dining room, living room w/vaulted ceilings & fireplace, 1/2 bath, 3/4 bath & rec. room w/full bar/fireplace/wine fridge/sink/dishwasher/indoor grill all on the main level. 2 separate stairways lead you to the 2nd level to find the main primary suite w/fireplace/balcony/newly updated private bath, a 2nd primary suite w/private bath & fireplace, 2 additional bedrooms, full bath, office & laundry. The partially finished basement area is an added bonus. When you're not at the beach or boating, retreat to your own private pool surrounded by a sprawling multi-tiered patio. It's not just home, it's a lifestyle.
Location
State MA
County Plymouth
Area East Marion
Zoning RES
Direction Point Road to left on Rogers Drive to right on Holly Road. Driveway is located on Register Road
Rooms
Family Room Closet, Flooring - Hardwood, Window(s) - Bay/Bow/Box, Wet Bar, Recessed Lighting
Basement Full, Partially Finished
Primary Bedroom Level Second
Dining Room Flooring - Wood, French Doors
Kitchen Closet, Flooring - Stone/Ceramic Tile, Dining Area, Pantry, Countertops - Stone/Granite/Solid, Kitchen Island, Exterior Access, Recessed Lighting, Slider, Gas Stove, Lighting - Pendant
Interior
Interior Features Recessed Lighting, Bathroom - 3/4, Bathroom - With Shower Stall, Pedestal Sink, Bathroom - Half, Office, 3/4 Bath, 1/4 Bath, Wet Bar
Heating Baseboard, Oil
Cooling None
Flooring Wood, Tile, Hardwood, Flooring - Hardwood, Flooring - Stone/Ceramic Tile
Fireplaces Number 5
Fireplaces Type Family Room, Kitchen, Living Room, Master Bedroom, Bedroom
Appliance Range, Oven, Dishwasher, Microwave, Indoor Grill, Countertop Range, Refrigerator, Washer, Dryer, Wine Refrigerator, Oil Water Heater, Utility Connections for Gas Range
Laundry Skylight, Closet - Cedar, Flooring - Hardwood, Gas Dryer Hookup, Recessed Lighting, Washer Hookup, Second Floor
Exterior
Exterior Feature Balcony, Rain Gutters, Storage, Professional Landscaping, Sprinkler System
Garage Spaces 2.0
Fence Fenced
Pool In Ground
Community Features Public Transportation, Shopping, Tennis Court(s), Park, Golf, Laundromat, Conservation Area, Highway Access, House of Worship, Marina, Private School, Public School
Utilities Available for Gas Range
Waterfront Description Beach Front, Beach Access, Bay, Ocean, Walk to, 0 to 1/10 Mile To Beach, Beach Ownership(Private)
View Y/N Yes
View Scenic View(s)
Roof Type Shingle
Total Parking Spaces 4
Garage Yes
Private Pool true
Building
Lot Description Corner Lot, Wooded, Cleared, Gentle Sloping
Foundation Concrete Perimeter
Sewer Private Sewer
Water Public
Architectural Style Colonial
Schools
Elementary Schools Sippican School
Middle Schools Orrjhs
High Schools Orrhs
Others
Acceptable Financing Contract
Listing Terms Contract
Read Less
Want to know what your home might be worth? Contact us for a FREE valuation!

Our team is ready to help you sell your home for the highest possible price ASAP
Bought with Thomas Wegner • Lila Delman Compass





