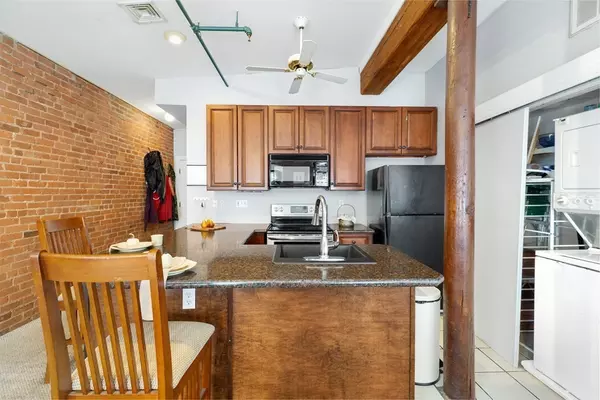$299,900
$299,900
For more information regarding the value of a property, please contact us for a free consultation.
14 Sanford St #20 Medway, MA 02053
2 Beds
1.5 Baths
1,001 SqFt
Key Details
Sold Price $299,900
Property Type Condo
Sub Type Condominium
Listing Status Sold
Purchase Type For Sale
Square Footage 1,001 sqft
Price per Sqft $299
MLS Listing ID 73059202
Sold Date 12/29/22
Bedrooms 2
Full Baths 1
Half Baths 1
HOA Fees $316/mo
HOA Y/N true
Year Built 1890
Annual Tax Amount $4,405
Tax Year 2022
Property Description
First time or investment homebuyer? Downsizer? This two bedroom, 2nd floor unit, w/a water view has an eat-in kitchen opening to a spacious living room. Sanford Mill Condominium unit 20 Offers move-in ready single floor living, presenting a fantastic opportunity to own in Medway, sited along the Charles River. Enjoy waking up to the soothing sound of the falls and enjoy the beautiful views and lots of natural light. The Sanford Dam, with its Old world charm of the mill era boasts of charm. Presents an open floor plan and beautifully sundrenched oversized windows w/soaring ceilings, w/exposed wood ceilings and wood beam construction complimented by original exposed brick walls. Extra amenities include 1/2BA and washer/dryer in-unit laundry, 2 deeded parking spaces and storage/closet space. Low HOA. Great commuter location with easy access to major routes, Minutes to HWY, Norfolk & Franklin Commuter Rail stops. Top rated Medway schools! Move-in Ready! A maintenance free life!
Location
State MA
County Norfolk
Zoning ARII
Direction Rte 115 to Village to Sanford or Rt 109 to Holliston Entrance to unit front of main Bldg.
Rooms
Basement N
Primary Bedroom Level Second
Interior
Interior Features Internet Available - Unknown
Heating Heat Pump, Electric
Cooling Central Air
Flooring Tile, Carpet
Appliance Range, Dishwasher, Disposal, Microwave, Refrigerator, Washer/Dryer, Tankless Water Heater, Utility Connections for Electric Range, Utility Connections for Electric Oven, Utility Connections for Electric Dryer
Laundry Second Floor, In Unit, Washer Hookup
Exterior
Community Features Public Transportation, Shopping, Park, Walk/Jog Trails, Stable(s), Laundromat, Highway Access, House of Worship, Public School, T-Station, University
Utilities Available for Electric Range, for Electric Oven, for Electric Dryer, Washer Hookup
Waterfront Description Waterfront, River
Total Parking Spaces 2
Garage No
Building
Story 2
Sewer Public Sewer
Water Public
Schools
Elementary Schools Memorial
Middle Schools Medway Middle
High Schools Medway High
Others
Pets Allowed Yes w/ Restrictions
Read Less
Want to know what your home might be worth? Contact us for a FREE valuation!

Our team is ready to help you sell your home for the highest possible price ASAP
Bought with Ashley Kinney • Compass





