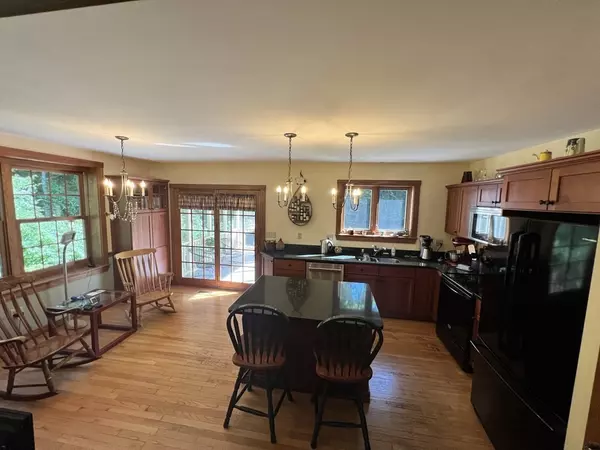$640,000
$629,900
1.6%For more information regarding the value of a property, please contact us for a free consultation.
101 Lexington St Hanson, MA 02341
4 Beds
2.5 Baths
2,206 SqFt
Key Details
Sold Price $640,000
Property Type Single Family Home
Sub Type Single Family Residence
Listing Status Sold
Purchase Type For Sale
Square Footage 2,206 sqft
Price per Sqft $290
Subdivision Cul-De-Sac
MLS Listing ID 73040959
Sold Date 12/28/22
Style Colonial, Shingle
Bedrooms 4
Full Baths 2
Half Baths 1
HOA Y/N false
Year Built 1984
Annual Tax Amount $6,919
Tax Year 2022
Lot Size 0.870 Acres
Acres 0.87
Property Description
Picture perfect Colonial on quiet cul-de-sac in Hanson, Boasts 4 Bedrooms and 2 1/2 Bathrooms with plenty of closet space. This warm & inviting home is full of charm. Hardwood floors, an updated eat-in kitchen with beautiful cabinetry, granite counters and stainless appliances. Three Season porch off the Kitchen, leads to a second deck overlooking the immaculate, landscaped yard. Relax in the open, family room with Fireplace. And for future expansion, a Finish-able lower basement level makes for a perfect kid's hangout, Craft room or sports room All Offers Contingent on Sellers finding suitable temporary housing, or their new home being finished around the end of December. First Showings Friday 9/30/2022 at Open House.
Location
State MA
County Plymouth
Zoning 100
Direction Liberty St. to East Washington St. to Lexington St.
Rooms
Basement Partial, Crawl Space, Walk-Out Access, Interior Entry, Concrete, Unfinished
Primary Bedroom Level Second
Dining Room Flooring - Hardwood
Interior
Interior Features Internet Available - Broadband
Heating Forced Air, Oil
Cooling Central Air
Flooring Tile, Vinyl, Carpet, Hardwood
Fireplaces Number 1
Appliance Range, Dishwasher, Microwave, Refrigerator, Washer, Dryer, Electric Water Heater, Utility Connections for Electric Range, Utility Connections for Electric Dryer
Laundry First Floor
Exterior
Exterior Feature Rain Gutters, Storage
Community Features Shopping, House of Worship, Public School, T-Station
Utilities Available for Electric Range, for Electric Dryer
Roof Type Shingle
Total Parking Spaces 8
Garage No
Building
Lot Description Cul-De-Sac, Wooded, Cleared, Level
Foundation Concrete Perimeter
Sewer Private Sewer
Water Public
Architectural Style Colonial, Shingle
Schools
Elementary Schools Indian Head
Middle Schools Hanson Middle
High Schools Whitman-Hanson
Others
Senior Community false
Read Less
Want to know what your home might be worth? Contact us for a FREE valuation!

Our team is ready to help you sell your home for the highest possible price ASAP
Bought with The D'Entremont Group • Keller Williams Realty Signature Properties





