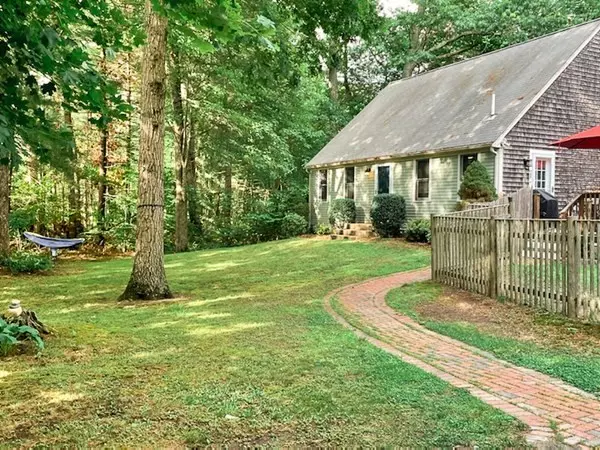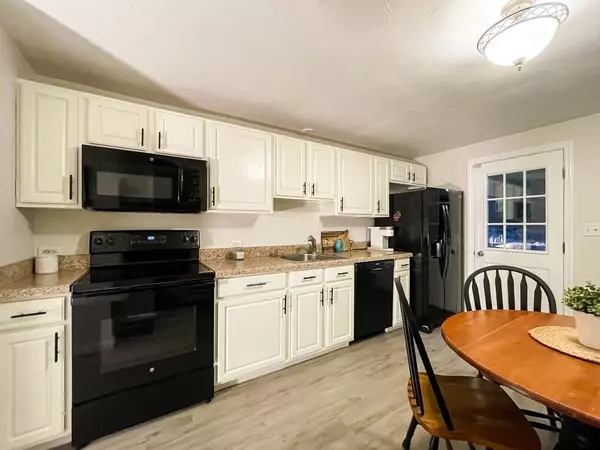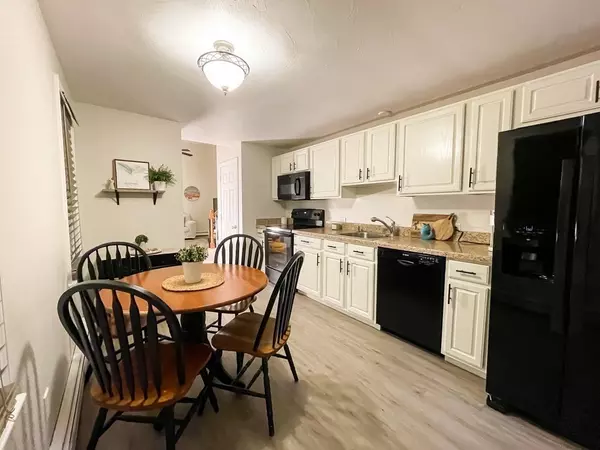$450,000
$459,000
2.0%For more information regarding the value of a property, please contact us for a free consultation.
80 Harlem St Hanson, MA 02341
3 Beds
1.5 Baths
1,584 SqFt
Key Details
Sold Price $450,000
Property Type Single Family Home
Sub Type Single Family Residence
Listing Status Sold
Purchase Type For Sale
Square Footage 1,584 sqft
Price per Sqft $284
MLS Listing ID 73045853
Sold Date 12/29/22
Bedrooms 3
Full Baths 1
Half Baths 1
HOA Y/N false
Year Built 1998
Annual Tax Amount $5,069
Tax Year 2022
Lot Size 0.770 Acres
Acres 0.77
Property Description
Location, Location, Location. Welcome to Hanson. Meticulously maintained home in move in condition. If privacy is your thing, this home is is perfect. Home features three bedrooms, one-and-a-half baths, finished bonus rooms in basement, hot tub, fenced yard, tankless hot water, city water and private septic (Title 5 passed). Close to public transportation, highways, fantastic schools and town amenities. Equal distant to Boston or Cape Cod. Do not wait, will not last.
Location
State MA
County Plymouth
Zoning 100
Direction Rte 58 to Hancock Street to end, last driveway on right (this is Harlem ST).
Rooms
Basement Full, Finished, Walk-Out Access, Interior Entry
Primary Bedroom Level Second
Interior
Interior Features Den
Heating Baseboard, Oil
Cooling None
Flooring Tile, Carpet, Laminate, Wood Laminate
Fireplaces Number 1
Appliance Range, Dishwasher, Microwave, Refrigerator, Plumbed For Ice Maker, Utility Connections for Electric Range, Utility Connections for Electric Dryer
Laundry Washer Hookup
Exterior
Exterior Feature Rain Gutters, Storage
Fence Fenced
Community Features Public Transportation, Tennis Court(s), Park, Golf, Medical Facility, Highway Access, House of Worship, Public School, T-Station
Utilities Available for Electric Range, for Electric Dryer, Washer Hookup, Icemaker Connection
Roof Type Shingle
Total Parking Spaces 2
Garage No
Building
Lot Description Wooded
Foundation Concrete Perimeter
Sewer Public Sewer, Private Sewer
Water Public
Schools
Elementary Schools Indian Head
Middle Schools Hanson Middle
High Schools Whitman Hanson
Others
Acceptable Financing Contract
Listing Terms Contract
Read Less
Want to know what your home might be worth? Contact us for a FREE valuation!

Our team is ready to help you sell your home for the highest possible price ASAP
Bought with Fermin Group • Century 21 North East





