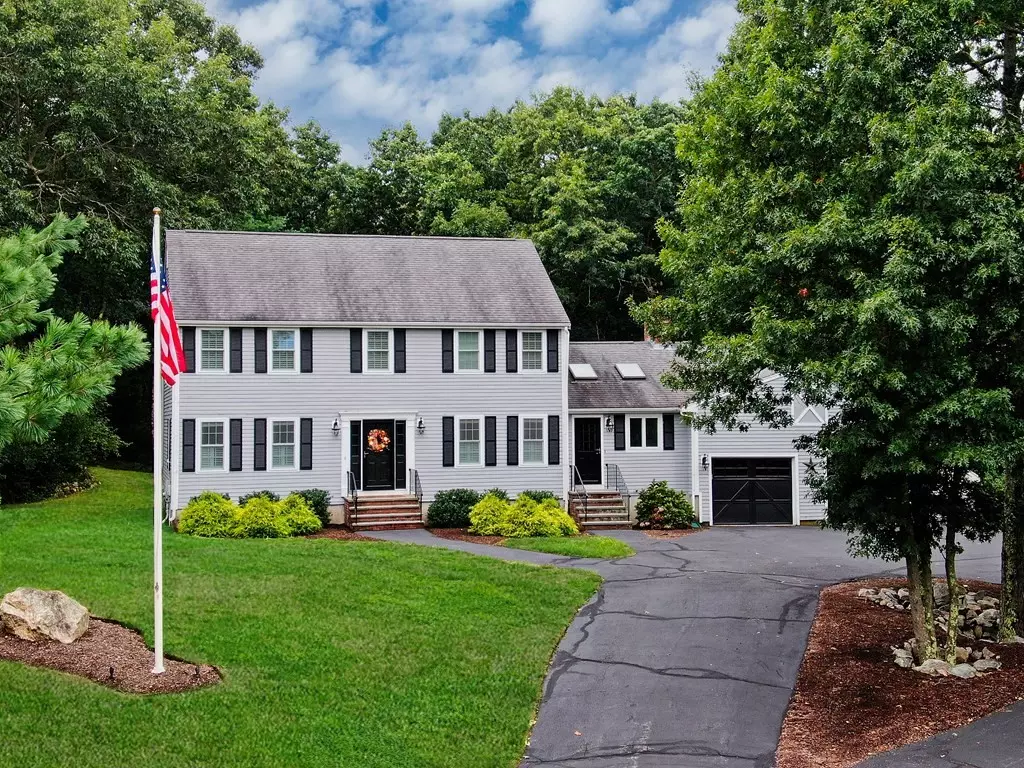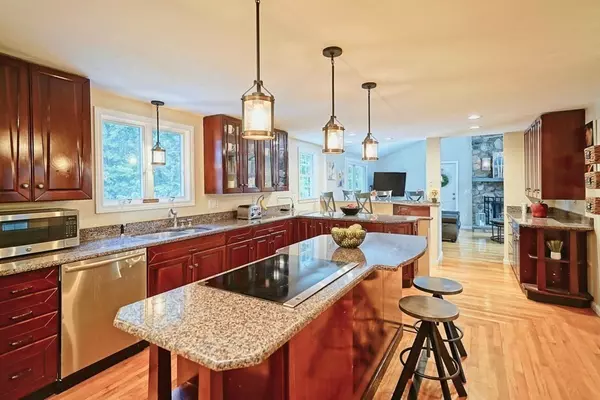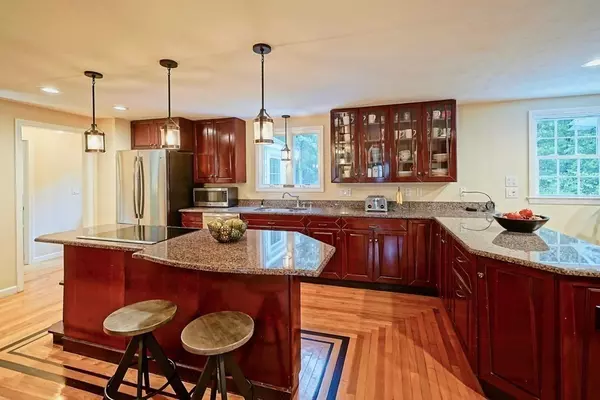$820,000
$850,000
3.5%For more information regarding the value of a property, please contact us for a free consultation.
34 Wedgewood Dr Easton, MA 02356
4 Beds
3.5 Baths
3,315 SqFt
Key Details
Sold Price $820,000
Property Type Single Family Home
Sub Type Single Family Residence
Listing Status Sold
Purchase Type For Sale
Square Footage 3,315 sqft
Price per Sqft $247
Subdivision Chestnut Knoll
MLS Listing ID 73033879
Sold Date 12/30/22
Style Colonial
Bedrooms 4
Full Baths 3
Half Baths 1
HOA Y/N false
Year Built 1985
Annual Tax Amount $9,092
Tax Year 2022
Lot Size 1.020 Acres
Acres 1.02
Property Description
Welcome home to North Easton! Don't miss this spectacular 4 bedroom, 3.5 bath, family home in sought after Chestnut Knoll! Walk to downtown Easton, the library, Children's museum & restaurants. Start your morning with a view from the "Top of the hill"! The updated kitchen: Complete with granite countertops and stainless steel appliances, are bookended by two family/living rooms: One with a with a stone fireplace, The family room(s) on either side, and formal dining room, make it ideal for entertaining or hosting the holidays, Spend time with the kids in in the full finished basement, with plenty of storage. Upstairs, find the spacious master bedroom with master bath and a his & hers walk-in closet. Renovated bathrooms and hardwood floors throughout, round out this turnkey property. Upgrades and extras list attached in MLS. Open houses this weekend: Saturday September 10th and Sunday September 11th: 11:00AM-1:00PM. Don't miss this one!
Location
State MA
County Bristol
Area North Easton
Zoning RES
Direction Main Street Bear Right on Harlow, Right on Partridge Way, Left on Wedgewood.
Rooms
Basement Full, Finished, Radon Remediation System
Interior
Heating Baseboard, Oil
Cooling Window Unit(s)
Flooring Wood, Wood Laminate
Fireplaces Number 1
Appliance Oil Water Heater, Tankless Water Heater
Exterior
Garage Spaces 2.0
Total Parking Spaces 7
Garage Yes
Building
Foundation Concrete Perimeter
Sewer Private Sewer
Water Public
Architectural Style Colonial
Schools
Elementary Schools Moreau Hall
Middle Schools Easton Middle
High Schools Oliver Ames Hs
Others
Senior Community false
Read Less
Want to know what your home might be worth? Contact us for a FREE valuation!

Our team is ready to help you sell your home for the highest possible price ASAP
Bought with Weinstein Keach Group • Coldwell Banker Realty - Easton





