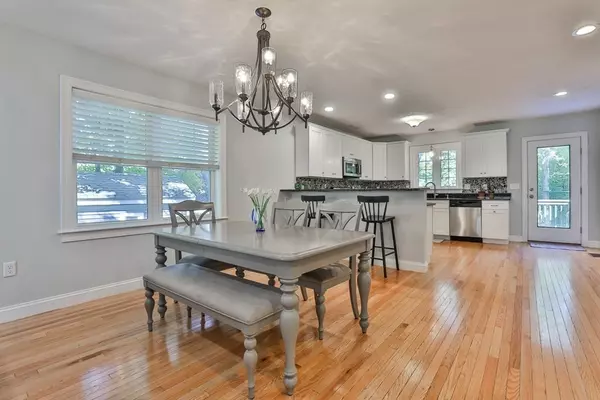$534,000
$525,000
1.7%For more information regarding the value of a property, please contact us for a free consultation.
2069 Main Street Lancaster, MA 01523
3 Beds
2.5 Baths
2,145 SqFt
Key Details
Sold Price $534,000
Property Type Single Family Home
Sub Type Single Family Residence
Listing Status Sold
Purchase Type For Sale
Square Footage 2,145 sqft
Price per Sqft $248
MLS Listing ID 73047406
Sold Date 12/16/22
Style Colonial
Bedrooms 3
Full Baths 2
Half Baths 1
HOA Y/N false
Year Built 2015
Annual Tax Amount $8,246
Tax Year 2022
Lot Size 0.620 Acres
Acres 0.62
Property Description
7 YEAR OLD Colonial... set back off the road with a fenced in yard on a perfect lot! OPEN floor plan great for entertaining - 3 bedrooms & 2.5 baths - large kitchen w/granite counter tops, stainless steel appliances & pantry. Lower level includes a family room & separate storage area w/loads of shelves & walk up to side yard - master bedroom has a walk in closet and full bath - HARDWOOD floors - CENTRAL air - Energy Efficient Natural Gas - Maintenance Free Vinyl Siding with Gutters - Updates include... JUICEBOX electric car charger (2020), Motion detectors (2020), chain link fence (2021), kitchen backsplash (2021), Chandelier (2021), NEW hot water heater (2021), NEW paint (2021/2022), SHED roof/siding/door (2021), Expanded driveway (2022) Back yard is private - 12x12 deck - fenced in yard - fantastic shed - High rated Nashoba Regional school district - Close to restaurants, shopping and major routes - RT495 - RT190 - Rt 2 - Great commuter location! Don't miss this one!!
Location
State MA
County Worcester
Zoning RES
Direction Heading west on Rt 117 - pass Rt 70 - house is on the right - enter driveway right after my sign
Rooms
Basement Full, Partially Finished, Walk-Out Access, Interior Entry, Sump Pump
Primary Bedroom Level Second
Dining Room Flooring - Hardwood, Open Floorplan
Kitchen Flooring - Hardwood, Countertops - Stone/Granite/Solid, Breakfast Bar / Nook, Exterior Access, Open Floorplan, Stainless Steel Appliances
Interior
Interior Features Mud Room
Heating Central, Forced Air, Natural Gas
Cooling Central Air
Flooring Wood, Tile, Carpet
Fireplaces Number 1
Fireplaces Type Living Room
Appliance Range, Dishwasher, Microwave, Refrigerator, Gas Water Heater, Utility Connections for Gas Range
Laundry Flooring - Stone/Ceramic Tile, First Floor
Exterior
Exterior Feature Storage, Professional Landscaping
Garage Spaces 2.0
Fence Fenced
Community Features Public Transportation, Stable(s), Golf, House of Worship, Private School, Public School
Utilities Available for Gas Range
Roof Type Shingle
Total Parking Spaces 7
Garage Yes
Building
Lot Description Level
Foundation Concrete Perimeter
Sewer Private Sewer
Water Public
Architectural Style Colonial
Schools
Elementary Schools Lancaster
Middle Schools Lancaster
High Schools Nashoba Hs
Others
Senior Community false
Read Less
Want to know what your home might be worth? Contact us for a FREE valuation!

Our team is ready to help you sell your home for the highest possible price ASAP
Bought with Cristina Coppola • Lamacchia Realty, Inc.





