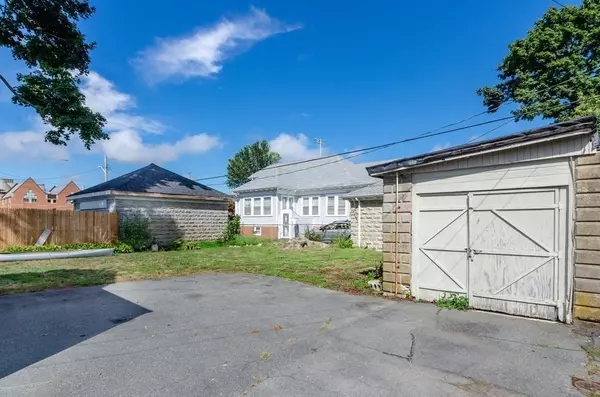$385,000
$395,000
2.5%For more information regarding the value of a property, please contact us for a free consultation.
32 Huttleston Ave Fairhaven, MA 02719
4 Beds
1.5 Baths
1,840 SqFt
Key Details
Sold Price $385,000
Property Type Single Family Home
Sub Type Single Family Residence
Listing Status Sold
Purchase Type For Sale
Square Footage 1,840 sqft
Price per Sqft $209
MLS Listing ID 73031542
Sold Date 01/06/23
Style Gambrel /Dutch, Antique
Bedrooms 4
Full Baths 1
Half Baths 1
Year Built 1908
Annual Tax Amount $3,496
Tax Year 2022
Lot Size 6,969 Sqft
Acres 0.16
Property Description
MOTIVATED SELLER! BRING US YOUR OFFER! Don't just drive by...you MUST see the inside to appreciate this spacious home with character! Features 4BR, 1.5BA with high ceilings, spacious rooms, a walk-up 3rd floor, full basement & detached 1 car garage. There have been several recent updates ( including all appliances, electrical service, interior lighting fixtures & hot water heater - 2019 ). Most of windows have been replaced over the years ( kitchen & attic were replaced in 2019 ). THE NEXT PROJECT WAS EXTERIOR PAINTING BUT A JOB RELOCATION LEAVES THIS FOR A NEW BUYER. The full staircase to the third floor offers tons of storage or is potential for more living area, if needed. Town water/town sewer and natural gas heat in a convenient location near historical Fairhaven High School and a mile from Fort Phoenix.
Location
State MA
County Bristol
Zoning RA
Direction Huttleston Ave near Fairhaven HS
Rooms
Basement Full, Interior Entry, Concrete, Unfinished
Primary Bedroom Level Second
Dining Room Flooring - Wood
Kitchen Flooring - Stone/Ceramic Tile, Window(s) - Picture, Recessed Lighting
Interior
Heating Forced Air, Natural Gas
Cooling None
Flooring Wood, Tile
Fireplaces Number 2
Fireplaces Type Dining Room, Living Room
Appliance Range, Dishwasher, Microwave, Refrigerator, Washer, Dryer, Gas Water Heater, Utility Connections for Gas Range, Utility Connections for Gas Dryer
Laundry In Basement
Exterior
Garage Spaces 1.0
Community Features Public Transportation, Shopping, Park, Walk/Jog Trails, Highway Access, Public School
Utilities Available for Gas Range, for Gas Dryer
Waterfront Description Beach Front, Ocean, 1/2 to 1 Mile To Beach, Beach Ownership(Public)
Roof Type Slate
Total Parking Spaces 3
Garage Yes
Building
Lot Description Cleared, Level
Foundation Block, Granite
Sewer Public Sewer
Water Public
Architectural Style Gambrel /Dutch, Antique
Read Less
Want to know what your home might be worth? Contact us for a FREE valuation!

Our team is ready to help you sell your home for the highest possible price ASAP
Bought with Cortney Jimenez • JT Realty Group LLC





