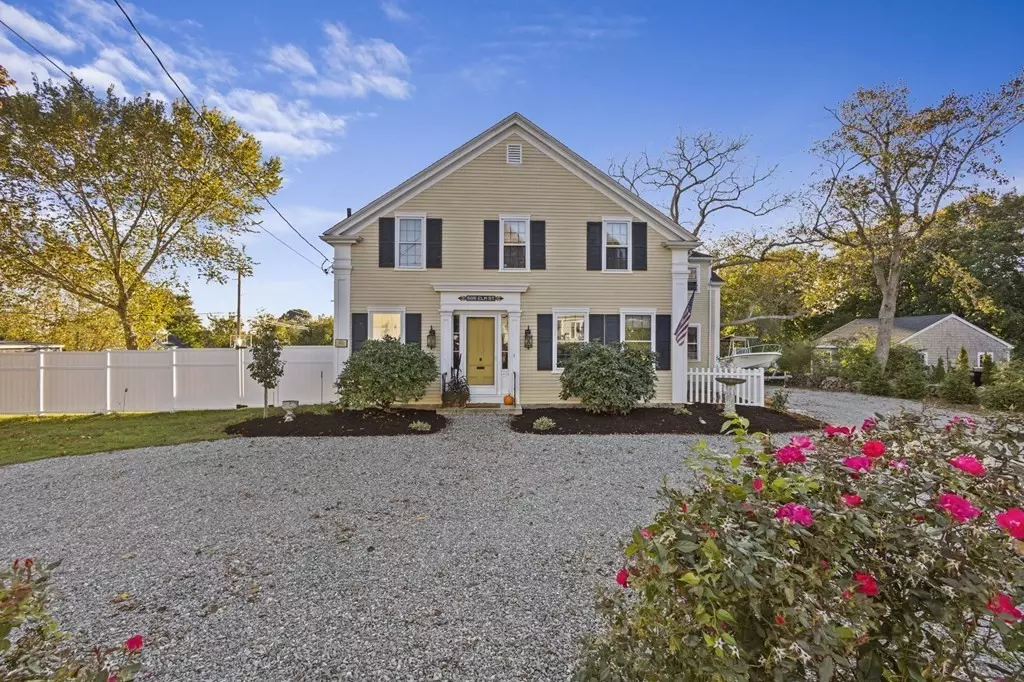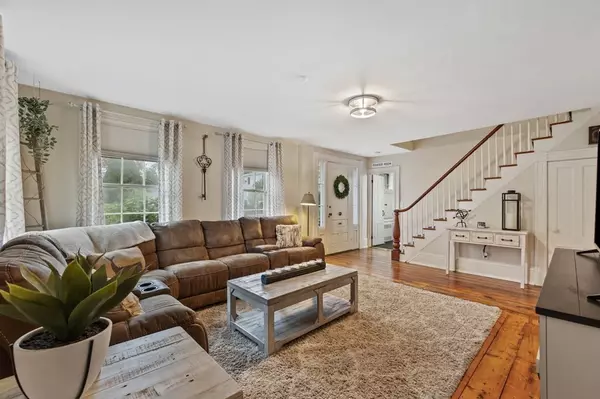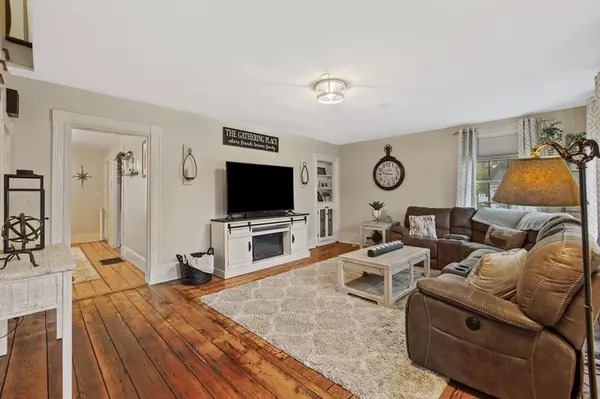$1,060,000
$1,150,000
7.8%For more information regarding the value of a property, please contact us for a free consultation.
586 Elm St Dartmouth, MA 02748
4 Beds
2.5 Baths
2,954 SqFt
Key Details
Sold Price $1,060,000
Property Type Single Family Home
Sub Type Single Family Residence
Listing Status Sold
Purchase Type For Sale
Square Footage 2,954 sqft
Price per Sqft $358
Subdivision Padanaram
MLS Listing ID 73053087
Sold Date 01/13/23
Style Greek Revival
Bedrooms 4
Full Baths 2
Half Baths 1
HOA Y/N false
Year Built 1812
Annual Tax Amount $6,489
Tax Year 2022
Lot Size 0.500 Acres
Acres 0.5
Property Description
Gorgeous Greek Revival in South Dartmouth's most sought-after village, Padanaram. Just a few hundred yards from the water, but with NO flood insurance & a short stroll to the village shops & restaurants. Hardwood floors in kitchen, dining, pantry and laundry all refinished on 11/7/22. Interior renovations include new quartz countertops & stainless-steel appliances in the kitchen, updated bathrooms, updated lighting fixtures & hardware, every room has had the old wallpaper removed, walls repaired and has been freshly painted. MassSave has recently come through making it more energy efficient. Exterior improvements include an inground heated pool surrounded by stamped concrete, a basketball area, hot tub, circular driveway connecting to the 2-car garage, generator, new electric subpanel in garage, vinyl fencing around the entire backyard, new lawn & landscaping, exterior painting & extensive tree removal, all completed this year! The photos speak for themselves, this is a must see!
Location
State MA
County Bristol
Zoning GR
Direction Please use GPS
Rooms
Family Room Closet/Cabinets - Custom Built, Flooring - Hardwood
Basement Full, Crawl Space, Walk-Out Access, Interior Entry, Sump Pump, Concrete, Unfinished
Primary Bedroom Level Second
Dining Room Wood / Coal / Pellet Stove, Closet/Cabinets - Custom Built, Flooring - Hardwood, Exterior Access, Recessed Lighting
Kitchen Closet/Cabinets - Custom Built, Flooring - Hardwood, Pantry, Countertops - Stone/Granite/Solid, Kitchen Island, Cable Hookup, Chair Rail, Recessed Lighting, Stainless Steel Appliances, Wainscoting, Gas Stove
Interior
Interior Features Closet/Cabinets - Custom Built, Cable Hookup, Chair Rail, Wainscoting, Closet, Study, Office, Laundry Chute
Heating Baseboard, Natural Gas, Pellet Stove, Fireplace(s)
Cooling Central Air
Flooring Wood, Tile, Carpet, Pine, Flooring - Hardwood, Flooring - Laminate
Fireplaces Number 4
Fireplaces Type Family Room
Appliance Oven, Dishwasher, Disposal, Microwave, Countertop Range, Refrigerator, Freezer, Washer, Dryer, Gas Water Heater, Plumbed For Ice Maker, Utility Connections for Gas Range, Utility Connections for Gas Oven, Utility Connections for Gas Dryer
Laundry Closet/Cabinets - Custom Built, Flooring - Hardwood, Main Level, Gas Dryer Hookup, Laundry Chute, Washer Hookup, First Floor
Exterior
Exterior Feature Rain Gutters, Storage, Professional Landscaping, Garden, Outdoor Shower, Stone Wall
Garage Spaces 2.0
Fence Fenced/Enclosed, Fenced
Pool Pool - Inground Heated
Community Features Shopping, Walk/Jog Trails, Golf, Conservation Area, House of Worship, Marina, Private School, Public School, University, Sidewalks
Utilities Available for Gas Range, for Gas Oven, for Gas Dryer, Washer Hookup, Icemaker Connection, Generator Connection
Waterfront Description Beach Front, Bay, Harbor, Ocean, Walk to, 1/2 to 1 Mile To Beach, Beach Ownership(Public)
View Y/N Yes
View Scenic View(s)
Roof Type Shingle
Total Parking Spaces 10
Garage Yes
Private Pool true
Building
Lot Description Corner Lot, Cleared, Level
Foundation Brick/Mortar, Granite
Sewer Public Sewer
Water Public
Architectural Style Greek Revival
Schools
Middle Schools Dartmouth
High Schools Dartmouth
Others
Senior Community false
Acceptable Financing Seller W/Participate
Listing Terms Seller W/Participate
Read Less
Want to know what your home might be worth? Contact us for a FREE valuation!

Our team is ready to help you sell your home for the highest possible price ASAP
Bought with Michelle Shevlin • Residential Properties Ltd.





