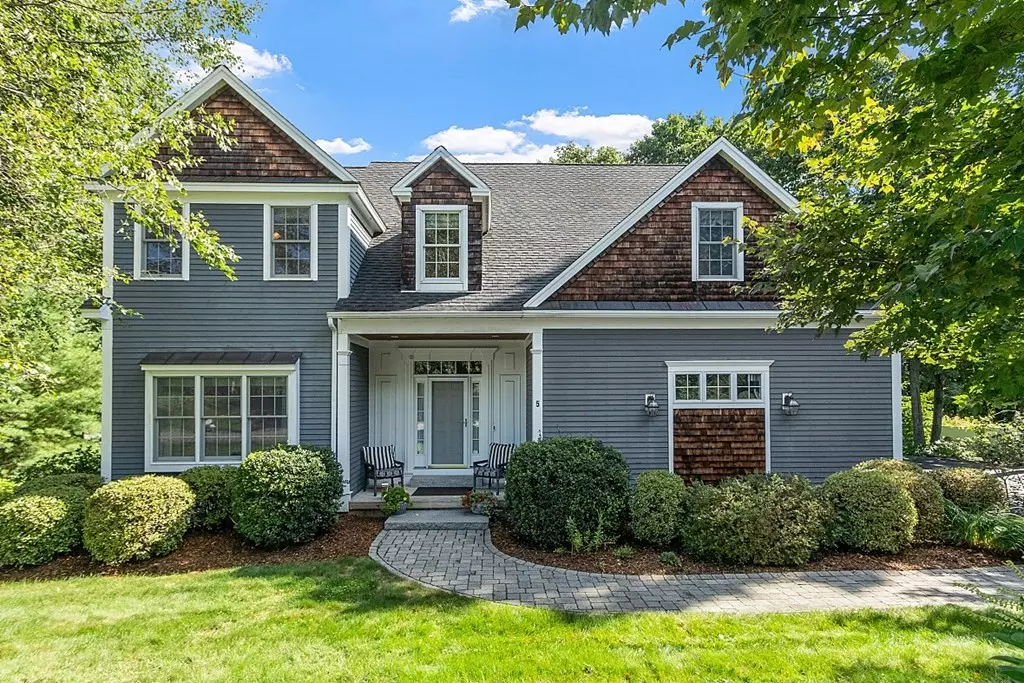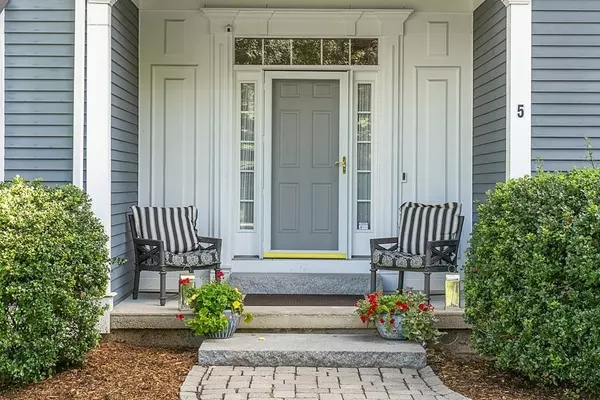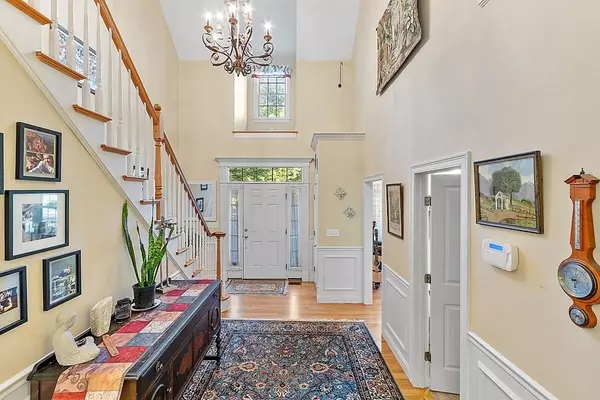$735,000
$749,000
1.9%For more information regarding the value of a property, please contact us for a free consultation.
5 Wildewood Dr Paxton, MA 01612
5 Beds
3.5 Baths
3,274 SqFt
Key Details
Sold Price $735,000
Property Type Single Family Home
Sub Type Single Family Residence
Listing Status Sold
Purchase Type For Sale
Square Footage 3,274 sqft
Price per Sqft $224
Subdivision Glad Hill Estates
MLS Listing ID 73034527
Sold Date 01/13/23
Style Colonial
Bedrooms 5
Full Baths 3
Half Baths 1
Year Built 2004
Annual Tax Amount $10,088
Tax Year 2022
Lot Size 1.460 Acres
Acres 1.46
Property Description
This Contemporary Colonial is located in one of Paxton's premiere neighborhoods- Glad Hill Estates. Fabulous open floor plan with cathedral ceilings, crown moldings, chair rails, tray ceiling, interior balcony and two story foyer with stately columns- a WOW factor at every turn. You will love the updated kitchen with granite counters, an abundance of cabinet space, new cooktop, stainless double oven, new refrigerator and stainless Bosch dishwasher- add the large breakfast bar and gracious eat-in area opening to the family room and you will be inspired to host the upcoming holidays in your new home. First floor Master has walk-in closet, laundry room, master bath with soaking tub and oversized shower. Upstairs are four generously sized bedrooms and two full bathrooms. Huge basement is ready to be finished. If you want space, this is your home!
Location
State MA
County Worcester
Zoning R
Direction West Street to Wildewood Drive
Rooms
Family Room Cathedral Ceiling(s), Flooring - Hardwood, French Doors, Cable Hookup, Deck - Exterior, Open Floorplan, Wainscoting
Basement Full, Walk-Out Access, Interior Entry, Radon Remediation System
Primary Bedroom Level Main
Dining Room Flooring - Hardwood, Chair Rail, Recessed Lighting
Kitchen Flooring - Hardwood, Dining Area, Countertops - Stone/Granite/Solid, Breakfast Bar / Nook, Open Floorplan, Stainless Steel Appliances
Interior
Interior Features Bathroom - Half, Balcony - Interior, Open Floorplan, Entrance Foyer, Wired for Sound
Heating Forced Air, Oil
Cooling Central Air
Flooring Tile, Carpet, Hardwood, Flooring - Stone/Ceramic Tile
Fireplaces Number 1
Fireplaces Type Family Room
Appliance Oven, Dishwasher, Countertop Range, Oil Water Heater, Utility Connections for Electric Oven, Utility Connections for Electric Dryer
Laundry Bathroom - Full, Laundry Closet, Flooring - Stone/Ceramic Tile, Main Level, Electric Dryer Hookup, Washer Hookup, First Floor
Exterior
Exterior Feature Rain Gutters
Garage Spaces 2.0
Community Features Park, Walk/Jog Trails, Golf, Bike Path, Conservation Area, Public School
Utilities Available for Electric Oven, for Electric Dryer, Washer Hookup
Roof Type Shingle
Total Parking Spaces 4
Garage Yes
Building
Lot Description Cul-De-Sac, Easements
Foundation Concrete Perimeter
Sewer Private Sewer
Water Public
Architectural Style Colonial
Schools
Elementary Schools Paxton Center
Middle Schools Paxton Center
High Schools Wachusett Hs
Others
Senior Community false
Read Less
Want to know what your home might be worth? Contact us for a FREE valuation!

Our team is ready to help you sell your home for the highest possible price ASAP
Bought with The Blais Group • Gallagher Real Estate





