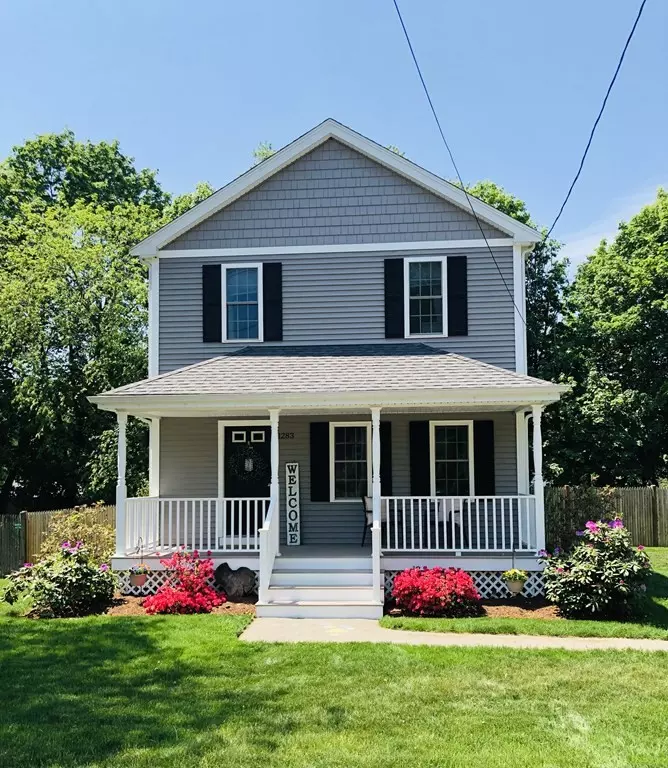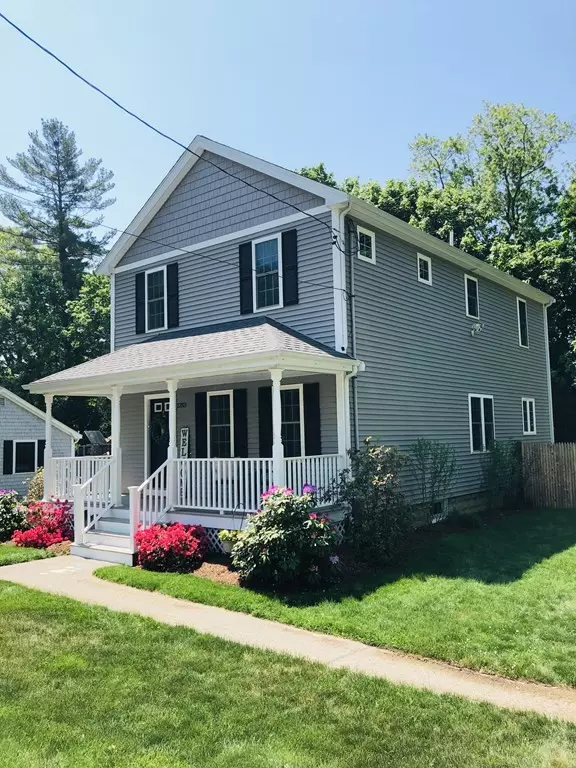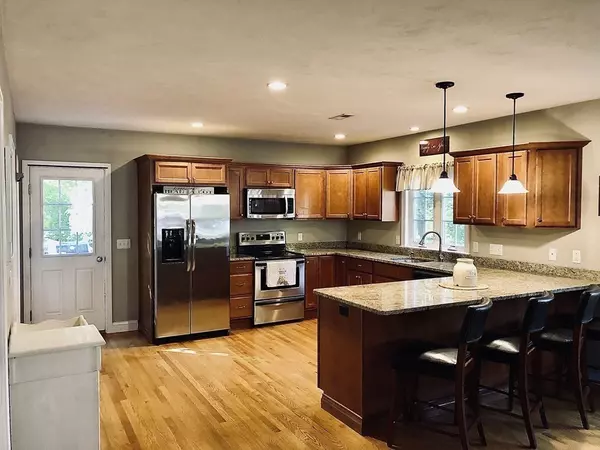$490,000
$499,000
1.8%For more information regarding the value of a property, please contact us for a free consultation.
1283 Whitman St Hanson, MA 02341
3 Beds
1.5 Baths
1,672 SqFt
Key Details
Sold Price $490,000
Property Type Single Family Home
Sub Type Single Family Residence
Listing Status Sold
Purchase Type For Sale
Square Footage 1,672 sqft
Price per Sqft $293
MLS Listing ID 73054203
Sold Date 01/13/23
Style Colonial
Bedrooms 3
Full Baths 1
Half Baths 1
HOA Y/N false
Year Built 1926
Annual Tax Amount $6,400
Tax Year 2022
Lot Size 0.270 Acres
Acres 0.27
Property Description
Welcome to Hanson, move in ready! This 3 bedroom, 1.5 bath colonial was fully renovated with a brand new 2nd floor addition in 2014. Open concept first floor with high ceilings flows perfectly from the living room space to the kitchen and dining area. Kitchen has large 8' peninsula, granite counters, SS appliances, and a pantry. The laundry and a half bath complete the rest of the 1st floor. Head up the oak tread staircase to 3 generous sized bedrooms with plenty of closet space and a full bath with double vanities. The rear deck overlooks a fenced in backyard with a small shed for extra storage. Home is conveniently located near many amenities and great for commuters. Minutes away from the commuter rail. All you need to do is move right in, can close quickly! Seller may rent if no offer is accepted by 12/3.
Location
State MA
County Plymouth
Zoning RES
Direction Whitman St. (Route 58) near the Whitman/Hanson town line
Rooms
Basement Full
Primary Bedroom Level Second
Kitchen Flooring - Hardwood, Pantry, Countertops - Stone/Granite/Solid, Recessed Lighting
Interior
Interior Features Wired for Sound
Heating Forced Air
Cooling Central Air
Flooring Tile, Carpet, Hardwood
Appliance Range, Dishwasher, Microwave, Refrigerator, Washer, Dryer, Electric Water Heater, Utility Connections for Electric Range, Utility Connections for Electric Dryer
Laundry Flooring - Stone/Ceramic Tile, Electric Dryer Hookup, Washer Hookup, Lighting - Overhead, First Floor
Exterior
Fence Fenced/Enclosed, Fenced
Utilities Available for Electric Range, for Electric Dryer
Roof Type Shingle
Total Parking Spaces 4
Garage No
Building
Foundation Block
Sewer Private Sewer
Water Public
Architectural Style Colonial
Read Less
Want to know what your home might be worth? Contact us for a FREE valuation!

Our team is ready to help you sell your home for the highest possible price ASAP
Bought with The Roxbury Collaborative Group • Coldwell Banker Realty - Dorchester





