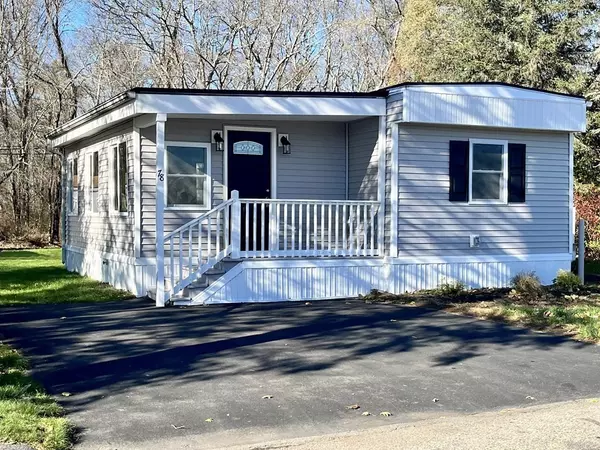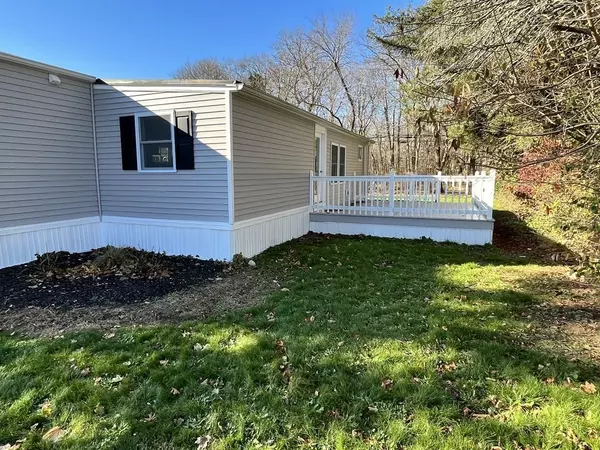$204,900
$204,900
For more information regarding the value of a property, please contact us for a free consultation.
78 Such Drive Attleboro, MA 02703
3 Beds
2 Baths
1,450 SqFt
Key Details
Sold Price $204,900
Property Type Mobile Home
Sub Type Mobile Home
Listing Status Sold
Purchase Type For Sale
Square Footage 1,450 sqft
Price per Sqft $141
Subdivision Oakhill
MLS Listing ID 73065485
Sold Date 01/13/23
Bedrooms 3
Full Baths 2
HOA Fees $676
HOA Y/N true
Year Built 1972
Tax Year 2022
Property Description
Welcome to this move in ready tastefully renovated 3 bed, 2 bath manufactured home located in Oakhill Community, Walk into the oversized four season room filled with natural light from 6 windows, leading to an open concept family room & kitchen featuring New cabinets w/ eat at island, granite counters, stainless steel appliances, dining area with access to a large deck w/ private back yard. Upgrades include New plumbing, bathrooms, electric water heater, laminate flooring, LED lighting, Paint, central A/C, exterior vinyl, windows. The property is on leased land, the HOA FEE INCLUDES WATER, TAXES, SEWER, TRASH. Sale subject to buyer obtaining Oakhill park approval.
Location
State MA
County Bristol
Area South Attleboro
Direction Turn onto Oakhill, first street on your left is Such Dr.
Rooms
Family Room Ceiling Fan(s), Flooring - Laminate, Open Floorplan, Lighting - Overhead
Primary Bedroom Level First
Kitchen Flooring - Laminate, Dining Area, Pantry, Countertops - Stone/Granite/Solid, Kitchen Island, Deck - Exterior, Exterior Access, Open Floorplan, Recessed Lighting, Stainless Steel Appliances, Gas Stove, Lighting - Overhead
Interior
Interior Features Open Floorplan, Lighting - Overhead, Sun Room, Finish - Sheetrock
Heating Forced Air, Natural Gas
Cooling Central Air, Whole House Fan
Flooring Plywood, Laminate, Particle Board, Flooring - Laminate
Appliance Range, Dishwasher, Microwave, Refrigerator, Washer/Dryer, Electric Water Heater, Plumbed For Ice Maker, Utility Connections for Gas Range, Utility Connections for Electric Dryer
Laundry Flooring - Laminate, Electric Dryer Hookup, First Floor, Washer Hookup
Exterior
Exterior Feature Rain Gutters, Storage
Community Features Public Transportation, Shopping, Golf, Medical Facility, Highway Access, Public School
Utilities Available for Gas Range, for Electric Dryer, Washer Hookup, Icemaker Connection
Roof Type Rubber
Total Parking Spaces 2
Garage No
Building
Lot Description Level
Foundation Other
Sewer Private Sewer
Water Public
Others
Senior Community false
Read Less
Want to know what your home might be worth? Contact us for a FREE valuation!

Our team is ready to help you sell your home for the highest possible price ASAP
Bought with Carrie Crisman • Redfin Corp.





