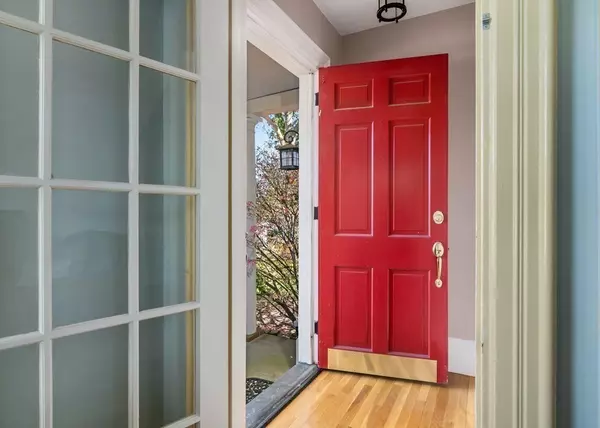$860,000
$899,000
4.3%For more information regarding the value of a property, please contact us for a free consultation.
14 Derby St Hingham, MA 02043
3 Beds
2.5 Baths
2,116 SqFt
Key Details
Sold Price $860,000
Property Type Single Family Home
Sub Type Single Family Residence
Listing Status Sold
Purchase Type For Sale
Square Footage 2,116 sqft
Price per Sqft $406
MLS Listing ID 73057127
Sold Date 01/19/23
Style Farmhouse
Bedrooms 3
Full Baths 2
Half Baths 1
HOA Y/N false
Year Built 1850
Annual Tax Amount $7,424
Tax Year 2022
Lot Size 0.480 Acres
Acres 0.48
Property Sub-Type Single Family Residence
Property Description
A classic Farmhouse set on a beautifully landscaped and very private .48 acre lot set back off the street and incredibly convenient to shopping, dining and highway access. Stroll the sidewalk to Starbucks or dinner at Derby Street! You'll be struck by the home's lovely period details, high ceilings and natural light. The outdoor space is next-level with its oversized deck, fire pit, outdoor shower, stone patio, shed and professional landscaping. Other comfortable features including media/game room with a fantastic bar, laundry room, kitchen with stone countertops and stainless steel appliances and main bath with jetted tub and separate shower make this property a delightful oasis close to so many amenities. This property offers the potential to incorporate your business into your home in a prime location AND it abuts the fantastic upper Gardner and Farm Hills neighborhoods.
Location
State MA
County Plymouth
Area South Hingham
Zoning RES B
Direction Driveway directly across from Starbucks. Located next to Old Colony Montessori School.
Rooms
Family Room Ceiling Fan(s), Flooring - Hardwood, Window(s) - Bay/Bow/Box, French Doors, Cable Hookup, Exterior Access
Basement Full, Finished, Interior Entry, Bulkhead, Concrete
Primary Bedroom Level Second
Dining Room Closet/Cabinets - Custom Built, Flooring - Hardwood
Kitchen Closet/Cabinets - Custom Built, Dining Area, Countertops - Stone/Granite/Solid, Kitchen Island, Exterior Access
Interior
Interior Features Mud Room, Internet Available - Unknown
Heating Central, Baseboard, Oil, Ductless
Cooling Central Air, Ductless
Flooring Wood, Tile, Carpet
Fireplaces Number 2
Fireplaces Type Living Room
Appliance Range, Oven, Dishwasher, Microwave, Refrigerator, Washer, Dryer, Range Hood, Oil Water Heater, Tankless Water Heater, Utility Connections for Electric Range
Laundry In Basement
Exterior
Exterior Feature Rain Gutters, Storage, Professional Landscaping, Garden, Outdoor Shower
Fence Fenced/Enclosed
Community Features Public Transportation, Shopping, Park, Medical Facility, Highway Access, Private School, Public School
Utilities Available for Electric Range
Roof Type Shingle
Total Parking Spaces 4
Garage No
Building
Lot Description Cleared, Gentle Sloping
Foundation Concrete Perimeter, Block
Sewer Private Sewer
Water Public
Architectural Style Farmhouse
Schools
Elementary Schools South
Middle Schools Hms
High Schools Hhs
Others
Senior Community false
Read Less
Want to know what your home might be worth? Contact us for a FREE valuation!

Our team is ready to help you sell your home for the highest possible price ASAP
Bought with The Roach & Sherman Team • Compass





