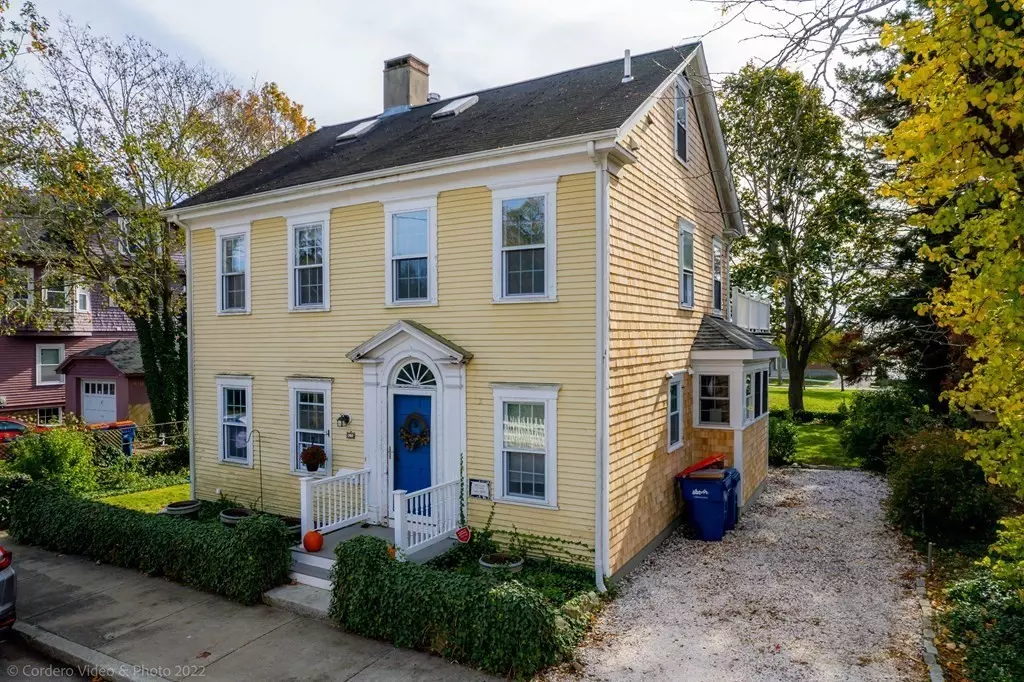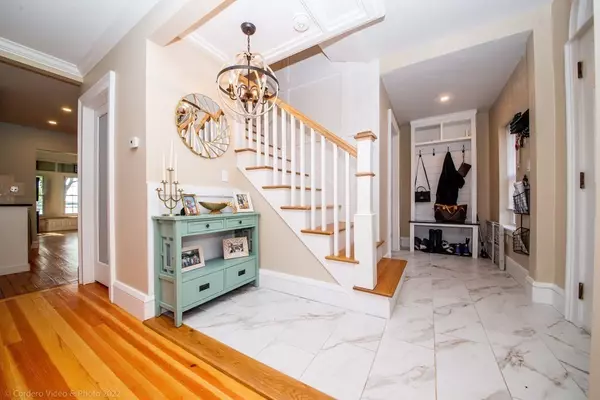$670,000
$709,000
5.5%For more information regarding the value of a property, please contact us for a free consultation.
23 Lafayette St Fairhaven, MA 02719
4 Beds
3 Baths
2,375 SqFt
Key Details
Sold Price $670,000
Property Type Single Family Home
Sub Type Single Family Residence
Listing Status Sold
Purchase Type For Sale
Square Footage 2,375 sqft
Price per Sqft $282
MLS Listing ID 73053929
Sold Date 01/09/23
Style Colonial
Bedrooms 4
Full Baths 3
Year Built 1830
Annual Tax Amount $4,450
Tax Year 2022
Lot Size 6,098 Sqft
Acres 0.14
Property Description
Completely updated, historic colonial built on Poverty Point in Oxford Village. This home is an absolute must see! Every inch of this home has been updated from a brand new heating system, new siding, refinished hardwood floors and updated kitchen and baths. The first floor features a new foyer with tile flooring, new staircase, mudroom and first floor full bath. The foyer opens into a formal dining room with a functional fireplace with marble finishes. The kitchen has been completely updated with new appliances, cabinets, and wet bar. The kitchen opens into the living room with beautiful harbor views. The second floor offers one bedroom with deck access overlooking the harbor and a master bedroom with master bath and closet. Master bath includes radiant floor heating, soaking tub and new 6 foot tiled shower. Walk up to the third level and find a large fourth bedroom with its own bathroom and more water views. Enjoy this stunning location, overlooking the Fairhaven/New Bedford Harbor!
Location
State MA
County Bristol
Area Harbor View
Zoning RA
Direction Rt 6 to North on Main Street. Left on Lafayette.
Rooms
Basement Partial
Primary Bedroom Level Second
Dining Room Closet/Cabinets - Custom Built, Flooring - Hardwood, Lighting - Overhead, Crown Molding
Kitchen Flooring - Hardwood, Pantry, Countertops - Stone/Granite/Solid, Wet Bar, Cabinets - Upgraded, Recessed Lighting, Wine Chiller, Lighting - Pendant
Interior
Interior Features Internet Available - Broadband
Heating Baseboard, Radiant, Natural Gas
Cooling None
Flooring Wood, Tile
Fireplaces Number 3
Fireplaces Type Dining Room, Master Bedroom
Appliance Range, Dishwasher, Disposal, Microwave, ENERGY STAR Qualified Refrigerator, ENERGY STAR Qualified Dryer, ENERGY STAR Qualified Washer, Plumbed For Ice Maker, Utility Connections for Gas Range, Utility Connections for Gas Oven, Utility Connections for Gas Dryer
Laundry First Floor, Washer Hookup
Exterior
Exterior Feature Rain Gutters, Stone Wall
Community Features Public Transportation, Shopping, Tennis Court(s), Park, Walk/Jog Trails, Golf, Medical Facility, Laundromat, Bike Path, Highway Access, House of Worship, Marina, Public School
Utilities Available for Gas Range, for Gas Oven, for Gas Dryer, Washer Hookup, Icemaker Connection
Waterfront Description Waterfront, Harbor
Roof Type Shingle
Total Parking Spaces 2
Garage No
Building
Lot Description Flood Plain
Foundation Stone
Sewer Public Sewer
Water Public
Architectural Style Colonial
Schools
Elementary Schools Leroy Wood
Middle Schools Hastings Middle
High Schools Fairhaven High
Read Less
Want to know what your home might be worth? Contact us for a FREE valuation!

Our team is ready to help you sell your home for the highest possible price ASAP
Bought with John Ray • Cameron Real Estate Group





