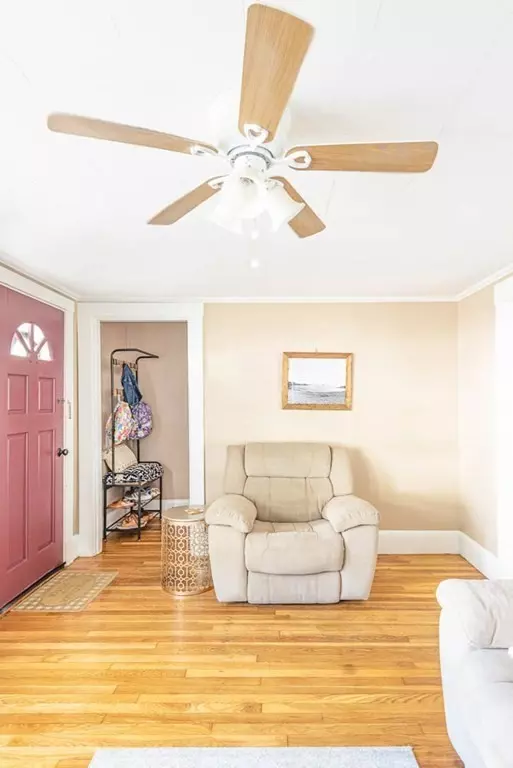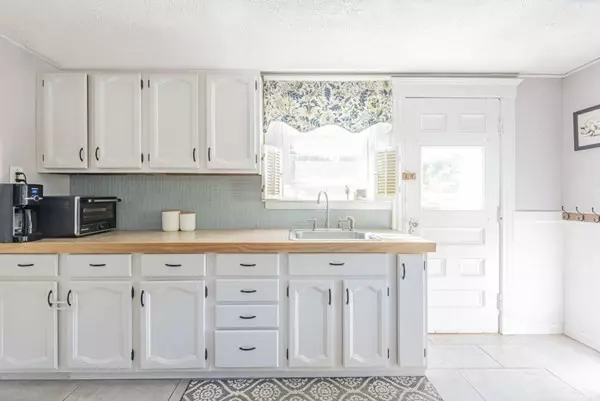$450,000
$449,000
0.2%For more information regarding the value of a property, please contact us for a free consultation.
28 Saunders Rd Lynn, MA 01904
2 Beds
2 Baths
1,124 SqFt
Key Details
Sold Price $450,000
Property Type Single Family Home
Sub Type Single Family Residence
Listing Status Sold
Purchase Type For Sale
Square Footage 1,124 sqft
Price per Sqft $400
MLS Listing ID 73039506
Sold Date 01/20/23
Style Colonial
Bedrooms 2
Full Baths 2
Year Built 1930
Annual Tax Amount $4,396
Tax Year 2022
Lot Size 4,791 Sqft
Acres 0.11
Property Sub-Type Single Family Residence
Property Description
Welcome home to this adorable 2 bedroom 2 bath home located in desirable East Lynn, Ward One, close to the Peabody line. Be greeted by a charming farmer's porch, big enough for two rocking chairs where you can enjoy your morning coffee. Entering the home there are gleaming hardwood floors throughout. The living room is bright with plenty of natural light peeking through. Living room opens up to a spacious eat-in kitchen with a convenient full bathroom, with tub located off to the side. Down the hall is a great space which is currently being used as an office but could easily be used as a 3rd bedroom. Upstairs are two good sized bedrooms and another full bath. Basement is partially finished which can be used as a playroom, family room or man-cave. Out back is a large deck, perfect for entertaining and a one car garage. This is home not to be missed! First showings at the open house Friday 9/23 5-7, Saturday 9/24 11-1, and Sunday 9/25 11-1.
Location
State MA
County Essex
Area East Lynn
Zoning RES
Direction GPS to 28 Saunders Rd Lynn
Rooms
Family Room Flooring - Wall to Wall Carpet, Recessed Lighting
Basement Full, Partially Finished
Primary Bedroom Level Second
Kitchen Bathroom - Full, Ceiling Fan(s), Closet, Flooring - Stone/Ceramic Tile, Deck - Exterior, Exterior Access, Wainscoting
Interior
Interior Features Office
Heating Forced Air, Natural Gas
Cooling Window Unit(s)
Flooring Hardwood, Flooring - Laminate
Appliance Range, Microwave, Refrigerator, Washer, Dryer, Gas Water Heater, Utility Connections for Electric Range, Utility Connections for Electric Oven
Laundry In Basement, Washer Hookup
Exterior
Exterior Feature Rain Gutters
Garage Spaces 1.0
Utilities Available for Electric Range, for Electric Oven, Washer Hookup
Waterfront Description Beach Front, Lake/Pond, 3/10 to 1/2 Mile To Beach
Roof Type Shingle
Total Parking Spaces 2
Garage Yes
Building
Lot Description Gentle Sloping
Foundation Stone
Sewer Public Sewer
Water Public
Architectural Style Colonial
Read Less
Want to know what your home might be worth? Contact us for a FREE valuation!

Our team is ready to help you sell your home for the highest possible price ASAP
Bought with The Movement Group • Compass





