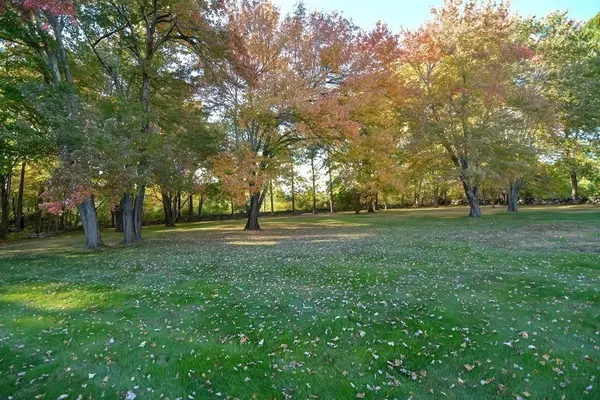$410,000
$449,000
8.7%For more information regarding the value of a property, please contact us for a free consultation.
37 Blackstone St Mendon, MA 01756
4 Beds
2 Baths
2,053 SqFt
Key Details
Sold Price $410,000
Property Type Single Family Home
Sub Type Single Family Residence
Listing Status Sold
Purchase Type For Sale
Square Footage 2,053 sqft
Price per Sqft $199
MLS Listing ID 73048147
Sold Date 01/23/23
Style Cape
Bedrooms 4
Full Baths 2
HOA Y/N false
Year Built 1830
Annual Tax Amount $6,260
Tax Year 2022
Lot Size 2.400 Acres
Acres 2.4
Property Description
Absolute Must-See with Lots to Love ~ Fabulous 4 Bedroom Cape on 2.4 Truly Gorgeous Park-Like Acres & Terrific Location all nestled right in "The Little Town of Mendon" ~ Cabinet Packed Eat-In Kitchen ~ Spacious Front to Back Living Room ~ Dining Room w/ Beautiful Built-ins, Wood Floors & Fireplace ~ 4 Good Size Bedrooms with Great Closet Space located all together on the Second Floor ~ Office/Den on the Main Floor ~ Relaxing 3-Season Porch & Arresting View of the Tree Lined Back Yard ~ 2 Full Bathrooms complete w/ Linen Closets ~ Separate Laundry Room/Mud Room ~ Walk-Up Attic providing Loads of Storage Space ~ Useful Storage Shed AND Brand New Septic System being Installed ~ Mendon & it's Surrounding Area offers Many Recreational Amenities including the Town Beach, Parks, Picnicking, Bike & Walking Trails, Tennis Court, Ball Parks & More ~ Ideally Located near Many Daily Conveniences & Necessities ~ This Home is just Begging for your Personal Touch & Design Ideas!
Location
State MA
County Worcester
Zoning RES
Direction Rt 16 to Emerson St to Blackstone St
Rooms
Basement Full, Walk-Out Access, Interior Entry, Sump Pump
Primary Bedroom Level Second
Dining Room Flooring - Wood, Lighting - Overhead
Kitchen Flooring - Wall to Wall Carpet, Lighting - Overhead
Interior
Interior Features Closet, Ceiling Fan(s), Den, Sun Room
Heating Baseboard, Oil
Cooling None
Flooring Flooring - Wall to Wall Carpet
Fireplaces Number 1
Fireplaces Type Dining Room
Appliance Range, Dishwasher, Microwave, Refrigerator, Washer, Dryer, Range Hood, Oil Water Heater, Utility Connections for Electric Range, Utility Connections for Electric Dryer
Laundry Laundry Closet, Electric Dryer Hookup, Washer Hookup, Lighting - Overhead, First Floor
Exterior
Exterior Feature Rain Gutters, Storage
Community Features Tennis Court(s), Park, Walk/Jog Trails, Stable(s), Golf, Bike Path, Conservation Area
Utilities Available for Electric Range, for Electric Dryer, Washer Hookup
Waterfront Description Beach Front, Lake/Pond, 1/2 to 1 Mile To Beach, Beach Ownership(Public)
Roof Type Shingle
Total Parking Spaces 4
Garage No
Building
Lot Description Wooded
Foundation Stone, Granite
Sewer Private Sewer
Water Private
Architectural Style Cape
Others
Senior Community false
Read Less
Want to know what your home might be worth? Contact us for a FREE valuation!

Our team is ready to help you sell your home for the highest possible price ASAP
Bought with Treasured Homes Team • Realty One Group Executives





