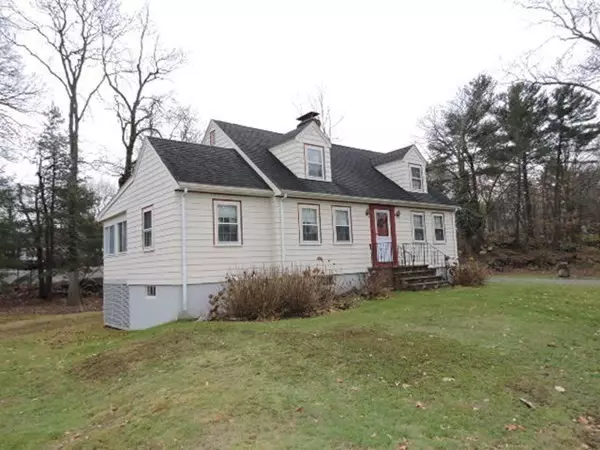$535,000
$499,900
7.0%For more information regarding the value of a property, please contact us for a free consultation.
41 Walden Pond Ave Saugus, MA 01906
4 Beds
2 Baths
1,690 SqFt
Key Details
Sold Price $535,000
Property Type Single Family Home
Sub Type Single Family Residence
Listing Status Sold
Purchase Type For Sale
Square Footage 1,690 sqft
Price per Sqft $316
MLS Listing ID 73058112
Sold Date 01/23/23
Style Cape
Bedrooms 4
Full Baths 2
Year Built 1954
Annual Tax Amount $6,129
Tax Year 2022
Lot Size 0.480 Acres
Acres 0.48
Property Sub-Type Single Family Residence
Property Description
Looking for the neighborhood feel? This long-time family home may be in the prefect location! Home is older, but solid! Roof is approx. 10 years old. Hardwood throughout. The unfinished basement has a fireplace, good ceiling height and is walk out. Now is the chance for you to get into a property that you can design to your liking! Conveniently located minutes to Route One (1.4 mi), Easy drive to Boston, 10-minute drive to Market Street Shopping Center in Lynnfield. Walk to scenic Lynn Woods! Enjoy weekend shopping all along Route One! Come utilize your design skills on this well cared for home or just chill on this cozy property that offers so much potential!
Location
State MA
County Essex
Zoning Res
Direction Walnut Street to Walden Pond
Rooms
Basement Full
Primary Bedroom Level First
Dining Room Flooring - Hardwood
Kitchen Ceiling Fan(s), Flooring - Vinyl
Interior
Interior Features Sun Room
Heating Baseboard, Oil
Cooling None
Flooring Tile, Vinyl, Hardwood
Fireplaces Number 2
Fireplaces Type Living Room
Appliance Range, Dishwasher, Oil Water Heater, Utility Connections for Electric Range
Laundry In Basement
Exterior
Community Features Public Transportation, Shopping, Pool, Walk/Jog Trails, Stable(s), Medical Facility, Laundromat, Conservation Area, Highway Access, House of Worship, Public School
Utilities Available for Electric Range
Roof Type Shingle
Total Parking Spaces 4
Garage No
Building
Lot Description Corner Lot
Foundation Concrete Perimeter
Sewer Public Sewer
Water Public
Architectural Style Cape
Read Less
Want to know what your home might be worth? Contact us for a FREE valuation!

Our team is ready to help you sell your home for the highest possible price ASAP
Bought with Sabbor Sheikh • Coldwell Banker Realty - Boston






