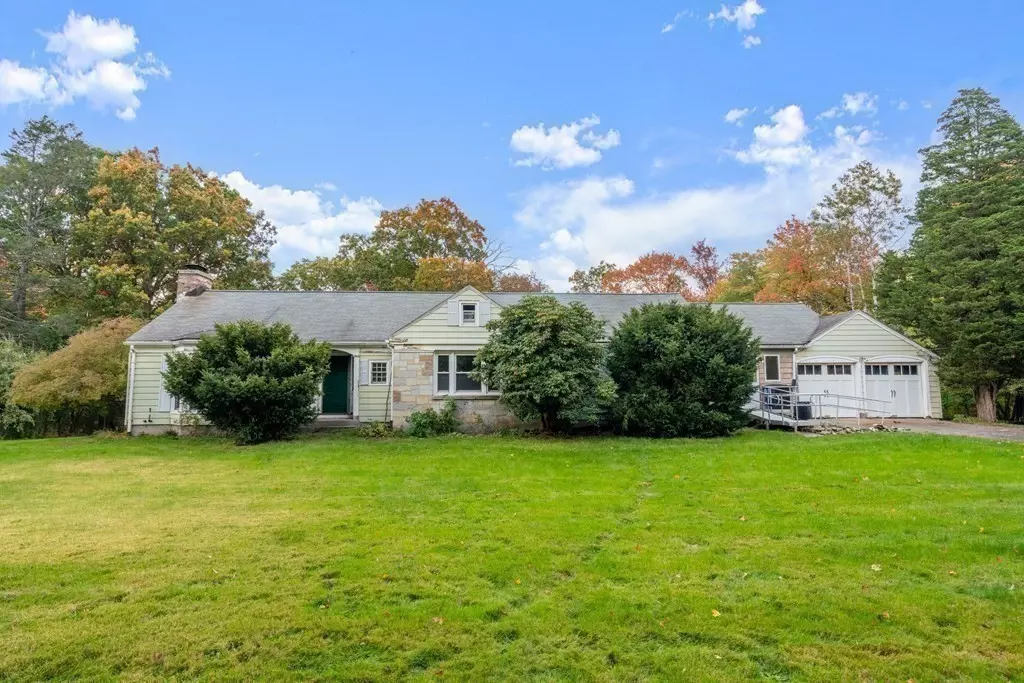$375,000
$375,000
For more information regarding the value of a property, please contact us for a free consultation.
35 North Ave Mendon, MA 01756
3 Beds
1.5 Baths
1,917 SqFt
Key Details
Sold Price $375,000
Property Type Single Family Home
Sub Type Single Family Residence
Listing Status Sold
Purchase Type For Sale
Square Footage 1,917 sqft
Price per Sqft $195
MLS Listing ID 73048146
Sold Date 01/24/23
Style Ranch
Bedrooms 3
Full Baths 1
Half Baths 1
Year Built 1952
Annual Tax Amount $6,432
Tax Year 2022
Lot Size 4.530 Acres
Acres 4.53
Property Description
Opportunity abounds in this sprawling ranch style home situated on 4.5 acres and located on one of Mendon's most desirable scenic roads. This home boasts a beautiful formal entryway and an informal mudroom entrance with 1/2 bath, closet storage and access to the 1 garage. The open floor plan concept takes guests from the kitchen through the dining room, then the foyer, and lastly, the spacious living room with mantle lined fireplace, bay window, and sliding door access to the rear yard. The 3 bedrooms and full bath line the backside of the property and include hardwood floors throughout and also a primary suite with an extra large walk-in closet or office. While this home does need some added attention, it has the potential for sweat equity. This property can also be found as a land listing and is advertised under mls # 73048144. Schedule your appointment to view today! Interior Images coming Fri 10/14
Location
State MA
County Worcester
Zoning RES
Direction Rt 16 to North Ave
Rooms
Basement Partial, Crawl Space, Bulkhead, Sump Pump, Dirt Floor, Concrete, Unfinished
Primary Bedroom Level First
Dining Room Flooring - Hardwood
Kitchen Bathroom - Half, Flooring - Laminate
Interior
Heating Steam, Oil
Cooling None
Flooring Laminate, Hardwood
Fireplaces Number 1
Fireplaces Type Living Room
Appliance Utility Connections for Electric Range, Utility Connections for Electric Dryer
Laundry First Floor, Washer Hookup
Exterior
Garage Spaces 1.0
Community Features Public School
Utilities Available for Electric Range, for Electric Dryer, Washer Hookup
Waterfront Description Beach Front, Lake/Pond, 1 to 2 Mile To Beach, Beach Ownership(Public)
Roof Type Shingle
Total Parking Spaces 6
Garage Yes
Building
Lot Description Wooded, Cleared, Gentle Sloping, Level
Foundation Concrete Perimeter, Block, Slab
Sewer Private Sewer
Water Private
Architectural Style Ranch
Read Less
Want to know what your home might be worth? Contact us for a FREE valuation!

Our team is ready to help you sell your home for the highest possible price ASAP
Bought with Lori Poirier • Coldwell Banker Realty - Franklin

