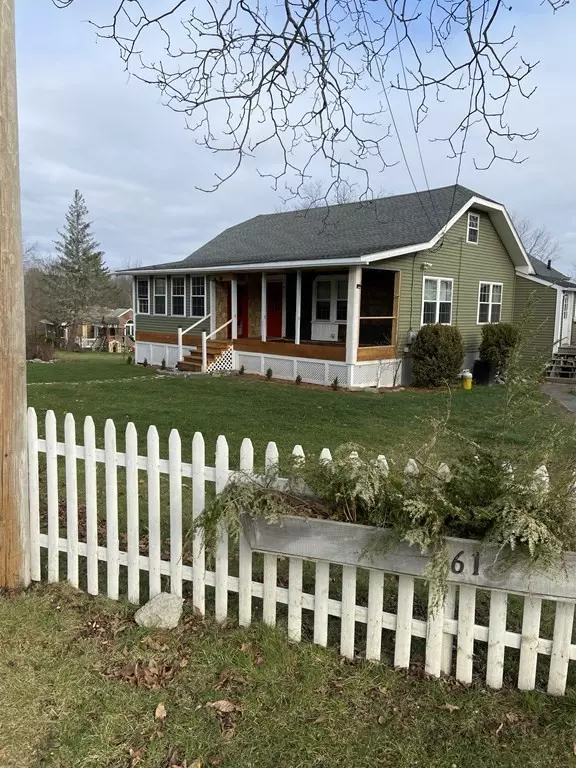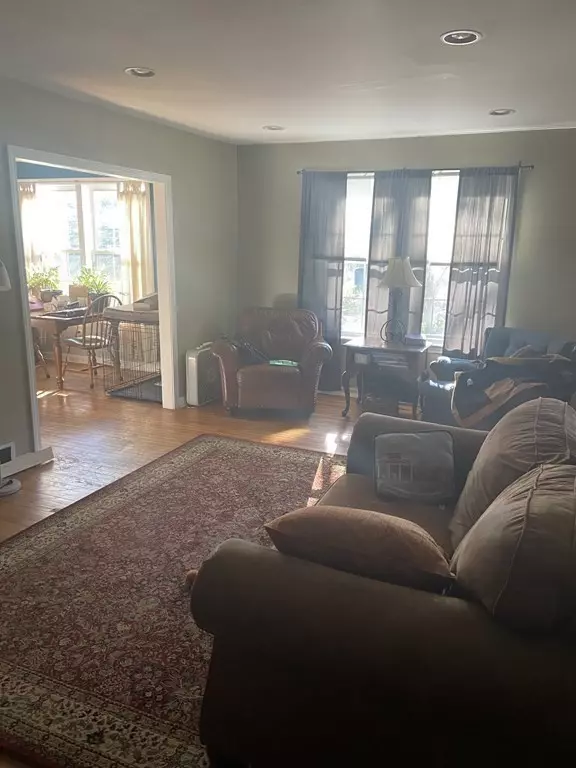$355,000
$355,000
For more information regarding the value of a property, please contact us for a free consultation.
61 Schumacher Road Lancaster, MA 01523
3 Beds
1 Bath
1,415 SqFt
Key Details
Sold Price $355,000
Property Type Single Family Home
Sub Type Single Family Residence
Listing Status Sold
Purchase Type For Sale
Square Footage 1,415 sqft
Price per Sqft $250
MLS Listing ID 73065687
Sold Date 02/01/23
Style Cape
Bedrooms 3
Full Baths 1
Year Built 1900
Annual Tax Amount $6,473
Tax Year 2022
Lot Size 2.540 Acres
Acres 2.54
Property Description
An attractive ranch in need of some finishing touches. One level living now but has walk up second floor with two additional rooms presently unfinished. Living room leading to dining room and into the updated kitchen with white cabinets and granite counters. Decorative shiplap on one wall. Slider in the breakfast area opens directly onto the deck and overlooking the expansive backyard. Laundry off the kitchen with exterior door. Three bedrooms all with closets. Hardwood floors throughout the house with the exception of the updated bathroom. Tiled bath/shower enclosure. Storage cubbies built in. Upgraded vanity and commode. Ceramic tile floor. Full unfinished basement for storage. Front porch and sunroom require some work. Second floor rooms could be a future project and bring instant equity as a Ranch becomes a Cape. Move in ready but with so much potential. Subject to Court approval.
Location
State MA
County Worcester
Direction Main St ( R117) to Schumacher. House on left side.
Rooms
Basement Full
Primary Bedroom Level First
Dining Room Flooring - Hardwood, Chair Rail, Recessed Lighting
Kitchen Flooring - Hardwood, Countertops - Stone/Granite/Solid, Countertops - Upgraded, Cabinets - Upgraded, Exterior Access, Recessed Lighting, Remodeled, Vestibule
Interior
Heating Forced Air, Oil
Cooling None
Flooring Wood
Appliance Range, Dishwasher, Microwave, Refrigerator, Electric Water Heater, Utility Connections for Electric Range, Utility Connections for Electric Oven, Utility Connections for Electric Dryer
Laundry Flooring - Hardwood, Main Level, Exterior Access, First Floor, Washer Hookup
Exterior
Utilities Available for Electric Range, for Electric Oven, for Electric Dryer, Washer Hookup
Roof Type Shingle
Total Parking Spaces 4
Garage No
Building
Lot Description Gentle Sloping
Foundation Block, Stone
Sewer Private Sewer
Water Public
Architectural Style Cape
Read Less
Want to know what your home might be worth? Contact us for a FREE valuation!

Our team is ready to help you sell your home for the highest possible price ASAP
Bought with Rawad Saade • DCU Realty - Chelmsford





