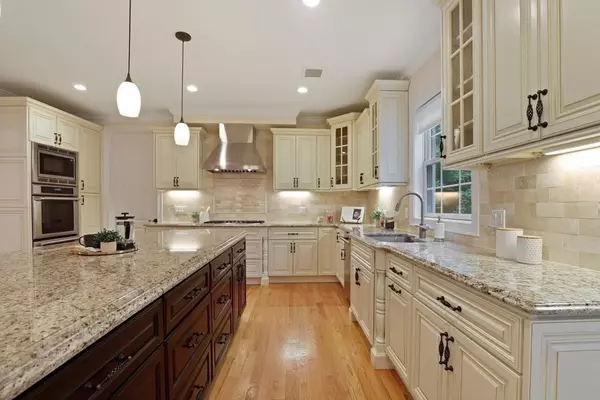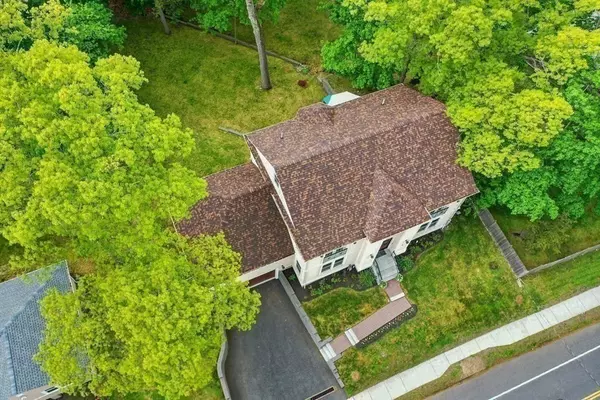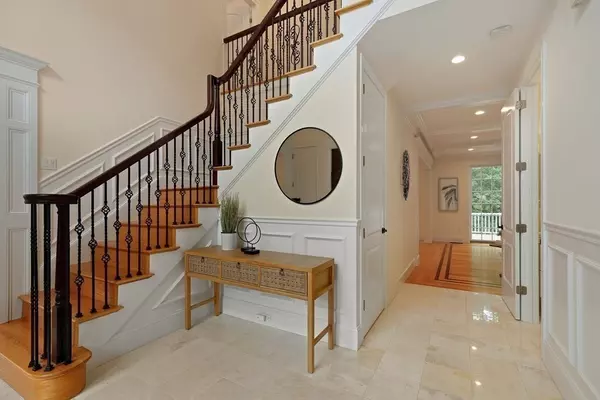$2,400,000
$2,495,000
3.8%For more information regarding the value of a property, please contact us for a free consultation.
71 Vine Street Newton, MA 02467
5 Beds
4.5 Baths
5,900 SqFt
Key Details
Sold Price $2,400,000
Property Type Single Family Home
Sub Type Single Family Residence
Listing Status Sold
Purchase Type For Sale
Square Footage 5,900 sqft
Price per Sqft $406
Subdivision Chestnut Hill
MLS Listing ID 73037514
Sold Date 02/01/23
Style Colonial
Bedrooms 5
Full Baths 4
Half Baths 1
Year Built 2017
Annual Tax Amount $21,316
Tax Year 2022
Lot Size 0.300 Acres
Acres 0.3
Property Description
Seller offering 3% buyer agent fee! Impeccably maintained, this gorgeous Chestnut Hill custom Colonial offers a sophisticated living style for the discerning buyer. This spacious 5 bedroom all w/ensuite, (jacknJill) with incredible features. Grand foyer with an Aladdin lift chandelier and marble flooring. The main level showcases an elegant living room with French doors for home office potential, open concept fireside family room with deck access, gorgeous chef's kitchen with with hi-end Thermador appliances, huge walk in pantry, and oversized island with seating. Second floor features the primary w/dual WIC's, spa bath. 3 additional bedrooms, jacknjill bath, guest w/ensuite. A unique, well-designed finished third level for flexible space. This beautiful home sits on 0.3 acres and offers 2 heated garage parking. W/O bsmt. Centrally located - 1 minute to Spaulding School, close to Saw Mill Brook Conservation, The Shops at Chestnut Hill.
Location
State MA
County Middlesex
Zoning SR2
Direction Brookline Street to Vine Street - 1 minute from schools, super close proximity to Hammond Pond, VFW
Rooms
Family Room Coffered Ceiling(s), Flooring - Hardwood, Exterior Access, Open Floorplan, Recessed Lighting
Basement Partially Finished, Walk-Out Access, Interior Entry
Primary Bedroom Level Second
Dining Room Flooring - Hardwood, Recessed Lighting, Wainscoting
Kitchen Flooring - Hardwood, Pantry, Countertops - Stone/Granite/Solid, Kitchen Island, Breakfast Bar / Nook, Recessed Lighting, Stainless Steel Appliances, Lighting - Pendant
Interior
Interior Features Bathroom - Tiled With Shower Stall, Recessed Lighting, Bathroom, Great Room, Bonus Room, Entry Hall
Heating Central, Natural Gas, Hydro Air
Cooling Central Air
Flooring Carpet, Marble, Hardwood, Stone / Slate, Flooring - Stone/Ceramic Tile, Flooring - Wall to Wall Carpet, Flooring - Marble
Fireplaces Number 1
Fireplaces Type Family Room
Appliance ENERGY STAR Qualified Refrigerator, ENERGY STAR Qualified Dryer, ENERGY STAR Qualified Dishwasher, ENERGY STAR Qualified Washer, Range Hood, Cooktop, Oven - ENERGY STAR, Gas Water Heater, Utility Connections for Gas Range
Laundry Second Floor
Exterior
Exterior Feature Rain Gutters
Garage Spaces 2.0
Community Features Public Transportation, Shopping, Park, Walk/Jog Trails, Medical Facility, Laundromat, Bike Path, Highway Access, Public School, T-Station
Utilities Available for Gas Range
Roof Type Shingle
Total Parking Spaces 4
Garage Yes
Building
Lot Description Wooded
Foundation Concrete Perimeter
Sewer Public Sewer
Water Public
Architectural Style Colonial
Schools
Elementary Schools Spaulding
Middle Schools Oak Hill
High Schools South
Read Less
Want to know what your home might be worth? Contact us for a FREE valuation!

Our team is ready to help you sell your home for the highest possible price ASAP
Bought with Antonio Khoury • Compass





