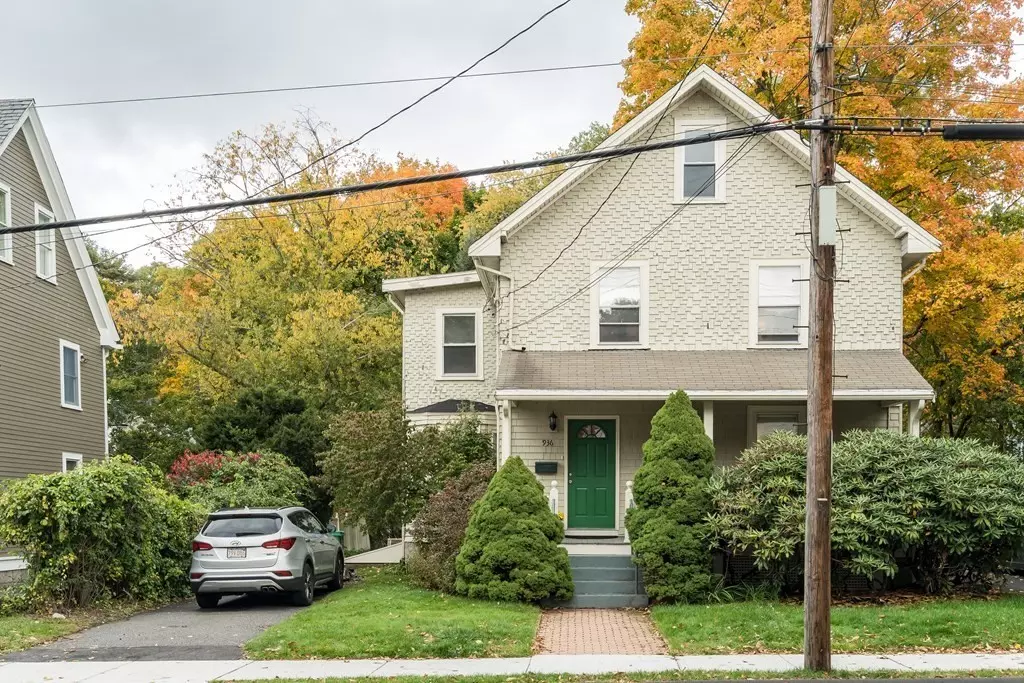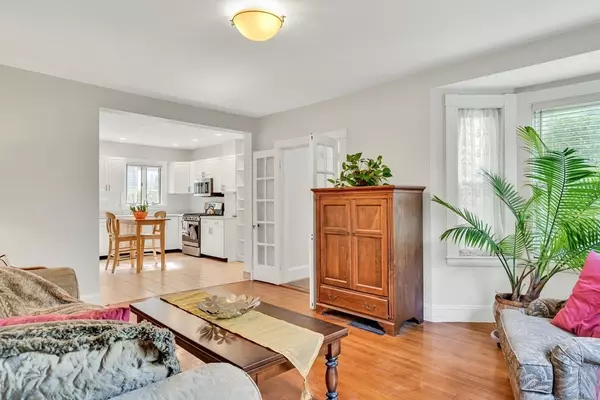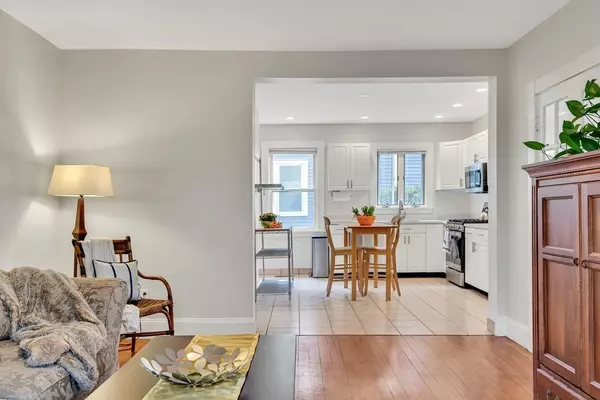$784,900
$784,900
For more information regarding the value of a property, please contact us for a free consultation.
936 Walnut Street #936 Newton, MA 02461
3 Beds
2 Baths
1,560 SqFt
Key Details
Sold Price $784,900
Property Type Condo
Sub Type Condominium
Listing Status Sold
Purchase Type For Sale
Square Footage 1,560 sqft
Price per Sqft $503
MLS Listing ID 73050476
Sold Date 01/31/23
Bedrooms 3
Full Baths 2
HOA Fees $100/mo
HOA Y/N true
Year Built 1895
Annual Tax Amount $6,976
Tax Year 2022
Lot Size 6,534 Sqft
Acres 0.15
Property Description
Enjoy "Single family living" for the cost of a condo with this spacious condo townhouse located in the heart of Newton. The condo townhouse features an open and updated eat in kitchen (with new SS oven, dishwasher, microwave. and disposal) which flows into the large living room. Entertain in the gracious dining room featuring french doors. There is a lovely full bath on this level .The second floor includes three good size bedrooms and another updated full bath. An in- unit Laundry and loads of storage are in the private basement. Additional storage can be utilized with the (pull-down) attic. Enjoy your covered exclusive front porch, your own driveway -2 tandem parking- and a truly park -like rear (common) backyard .Just steps to Whole Foods, Walgreens, shops and restaurants! Minutes to Cold Spring Park, Crystal Lake, Newton Public Library , Newton Center, Highlands, D line. # 934 Walnut St. is in the rear.
Location
State MA
County Middlesex
Zoning xxxx
Direction West on Beacon Street from Newton Center,LEFT at Whole Foods/ Walnut Street.
Rooms
Basement Y
Primary Bedroom Level Second
Dining Room French Doors
Interior
Heating Natural Gas
Cooling Central Air
Flooring Wood
Appliance Range, Dishwasher, Disposal, Microwave, Refrigerator, Washer, Dryer
Laundry In Basement, In Unit
Exterior
Community Features Public Transportation, Shopping, Park, Walk/Jog Trails
Waterfront Description Beach Front, Lake/Pond, Beach Ownership(Public)
Total Parking Spaces 2
Garage No
Building
Story 3
Sewer Public Sewer
Water Public
Others
Pets Allowed Unknown
Read Less
Want to know what your home might be worth? Contact us for a FREE valuation!

Our team is ready to help you sell your home for the highest possible price ASAP
Bought with Melanie Olinto • Compass





