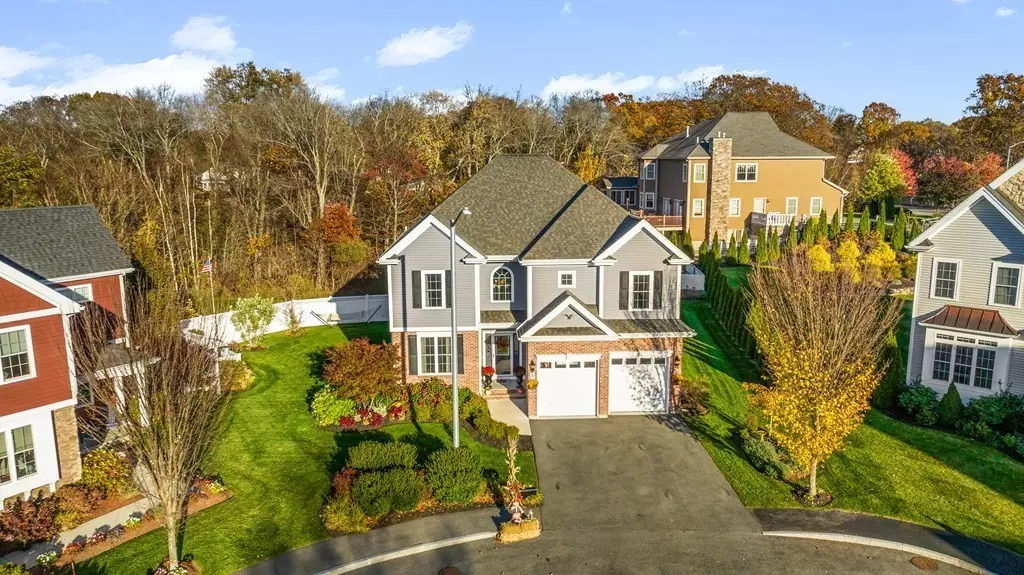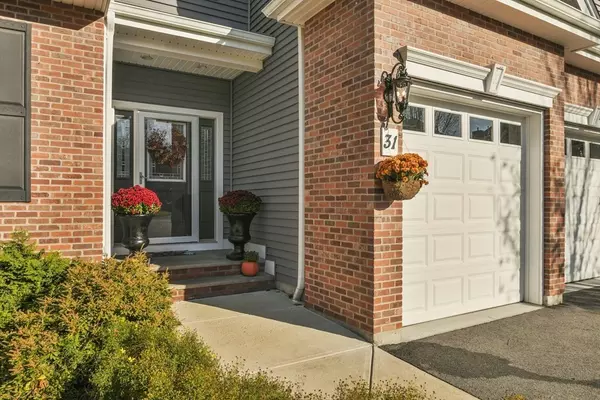$1,152,500
$1,195,000
3.6%For more information regarding the value of a property, please contact us for a free consultation.
31 Iron Works Way Saugus, MA 01906
4 Beds
3.5 Baths
3,125 SqFt
Key Details
Sold Price $1,152,500
Property Type Single Family Home
Sub Type Single Family Residence
Listing Status Sold
Purchase Type For Sale
Square Footage 3,125 sqft
Price per Sqft $368
Subdivision Stonecliffe Heights / Vinegar Hill
MLS Listing ID 73056780
Sold Date 01/26/23
Style Colonial
Bedrooms 4
Full Baths 3
Half Baths 1
HOA Y/N false
Year Built 2015
Annual Tax Amount $9,371
Tax Year 2022
Lot Size 10,018 Sqft
Acres 0.23
Property Sub-Type Single Family Residence
Property Description
This nearly new 4-bedroom colonial home is located at the end of a cul-de-sac in Stonecliffe Heights, meticulously upgraded by the original owners. Featuring a patio with fire pit, large deck with retractable awning, extensive professional landscaping. With a large open floor plan on first floor. Off the foyer is an office/sitting room and formal dining room. The gourmet eat in kitchen has quartz counters, custom cabinets, center island and all SS Viking appliances; 6-burner gas stove, 2 ovens, microwave, refrigerator, and dishwasher. The spacious 2 story FR has a gas fireplace with marble surround and hearth, custom mantle, and millwork. A powder room, laundry and multiple closets complete the 1st fl. The 2nd-floor primary bedroom features a walk-in closet and beautiful bath with double sink vanity and dual-head walk-in shower. 3 additional bedrooms and a bath with double sink vanity and bathtub are on the second level. Hardwood flooring throughout. 2 car attached garage.
Location
State MA
County Essex
Area Vinegar Hill
Zoning 101
Direction Walnut to Fairmount to Vinegar Hill Drive to Iron Works Way.
Rooms
Family Room Cathedral Ceiling(s), Flooring - Hardwood
Basement Full, Interior Entry, Bulkhead, Concrete
Primary Bedroom Level Second
Dining Room Flooring - Hardwood
Kitchen Flooring - Hardwood, Dining Area, Countertops - Stone/Granite/Solid, Kitchen Island
Interior
Interior Features Cathedral Ceiling(s), Bathroom - Full, Entrance Foyer, Bathroom, Bonus Room, Bedroom
Heating Central, Forced Air, Natural Gas
Cooling Central Air
Flooring Flooring - Hardwood
Fireplaces Number 1
Fireplaces Type Family Room
Appliance Range, Oven, Dishwasher, Disposal, Microwave, Refrigerator, Freezer, Range Hood, Gas Water Heater, Tankless Water Heater, Plumbed For Ice Maker, Utility Connections for Gas Range, Utility Connections for Gas Oven, Utility Connections for Gas Dryer
Laundry Flooring - Stone/Ceramic Tile, Gas Dryer Hookup, Washer Hookup, First Floor
Exterior
Garage Spaces 2.0
Utilities Available for Gas Range, for Gas Oven, for Gas Dryer, Washer Hookup, Icemaker Connection
Total Parking Spaces 4
Garage Yes
Building
Lot Description Level
Foundation Concrete Perimeter
Sewer Public Sewer
Water Public
Architectural Style Colonial
Schools
Elementary Schools Lynnhurst
Middle Schools Belmonte
High Schools Shs
Read Less
Want to know what your home might be worth? Contact us for a FREE valuation!

Our team is ready to help you sell your home for the highest possible price ASAP
Bought with William Mazola • LAER Realty Partners





