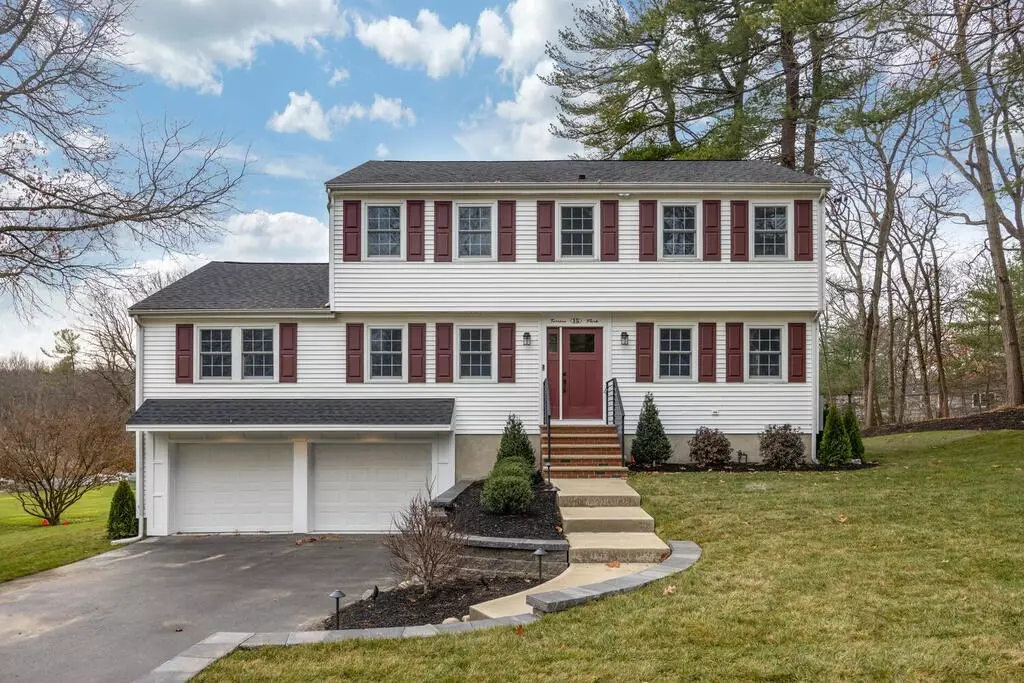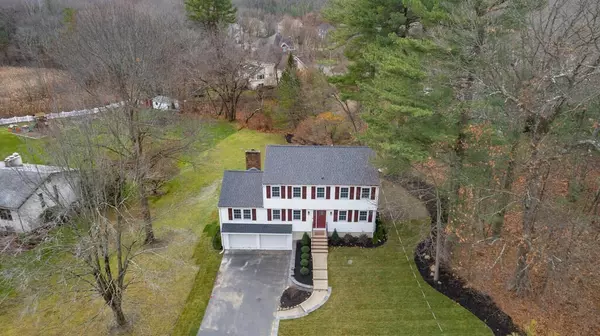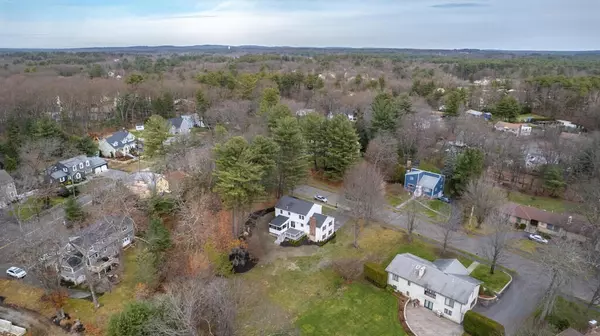$1,250,000
$1,250,000
For more information regarding the value of a property, please contact us for a free consultation.
15 Terrace Park Reading, MA 01867
4 Beds
2.5 Baths
2,800 SqFt
Key Details
Sold Price $1,250,000
Property Type Single Family Home
Sub Type Single Family Residence
Listing Status Sold
Purchase Type For Sale
Square Footage 2,800 sqft
Price per Sqft $446
Subdivision N'Bhd
MLS Listing ID 73063449
Sold Date 02/08/23
Style Colonial
Bedrooms 4
Full Baths 2
Half Baths 1
HOA Y/N false
Year Built 1979
Annual Tax Amount $11,841
Tax Year 2022
Lot Size 0.500 Acres
Acres 0.5
Property Sub-Type Single Family Residence
Property Description
Do you find yourself wanting the traditional colonial but love the clean airy feel of a contemporary? Then this is for you, State of the art lighting, 400 amp service and even an EV outlet for your electric car.Some walls have been removed allowing for an open first floor plan yet there are still private areas for you to hide There are (4 ) 2nd fl bedrooms and an option of a 5th br./offce on 1st fl.Kitchen high end details range from quartz counters & amazing quartz wall to the convenient pot filler above professional xtra lrg stove.The ultra modern LG frige has a peek a boo light up panal. Note the grand piano shaped peninsula.The stunning geometric ceramic tiled baths and laundry room floors have a way of making your day cheery.A very unusual rail system on both 1st and lower level stairways is yet another nod to the future.Seperate laundry room and 1/2 bath complete the 1st level.Step out onto the 16x16 deck and 11x15 screened porch overlooking your meandering yard perfect for pool.
Location
State MA
County Middlesex
Zoning S20
Direction off of Franklin St
Rooms
Family Room Ceiling Fan(s), Vaulted Ceiling(s), Flooring - Hardwood, Cable Hookup, Recessed Lighting, Remodeled
Basement Full, Partially Finished, Walk-Out Access, Interior Entry, Garage Access, Concrete
Primary Bedroom Level Second
Dining Room Flooring - Hardwood, Open Floorplan
Kitchen Flooring - Hardwood, Dining Area, Countertops - Stone/Granite/Solid, Countertops - Upgraded, Cabinets - Upgraded, Exterior Access, Recessed Lighting, Pot Filler Faucet, Peninsula, Lighting - Pendant
Interior
Interior Features Closet, Recessed Lighting, Office, Mud Room
Heating Central
Cooling Central Air
Flooring Tile, Hardwood, Flooring - Hardwood
Fireplaces Number 1
Appliance Range, Dishwasher, Disposal, Microwave, Refrigerator, Electric Water Heater, Plumbed For Ice Maker, Utility Connections for Electric Range, Utility Connections for Electric Oven, Utility Connections for Electric Dryer
Laundry Washer Hookup
Exterior
Exterior Feature Rain Gutters, Stone Wall
Garage Spaces 2.0
Community Features Public Transportation, Shopping, Pool, Tennis Court(s), Park, Walk/Jog Trails, Golf, Laundromat, Bike Path, Conservation Area, Highway Access, House of Worship, Private School, Public School
Utilities Available for Electric Range, for Electric Oven, for Electric Dryer, Washer Hookup, Icemaker Connection
Roof Type Shingle
Total Parking Spaces 4
Garage Yes
Building
Lot Description Cleared, Gentle Sloping
Foundation Concrete Perimeter
Sewer Public Sewer
Water Public
Architectural Style Colonial
Schools
Elementary Schools Call Supt
Middle Schools Call Supt
High Schools Rmhs
Others
Acceptable Financing Contract
Listing Terms Contract
Read Less
Want to know what your home might be worth? Contact us for a FREE valuation!

Our team is ready to help you sell your home for the highest possible price ASAP
Bought with The Real Estate Randy Team • Compass





