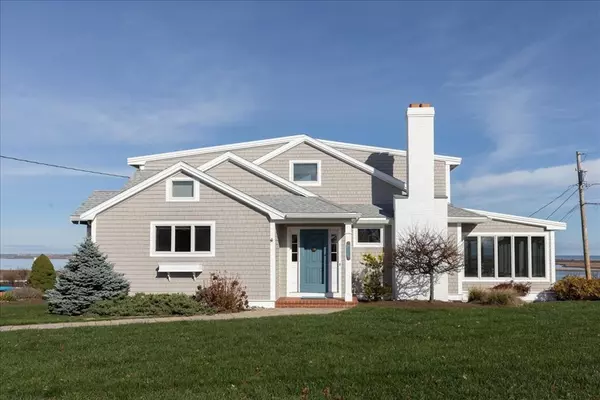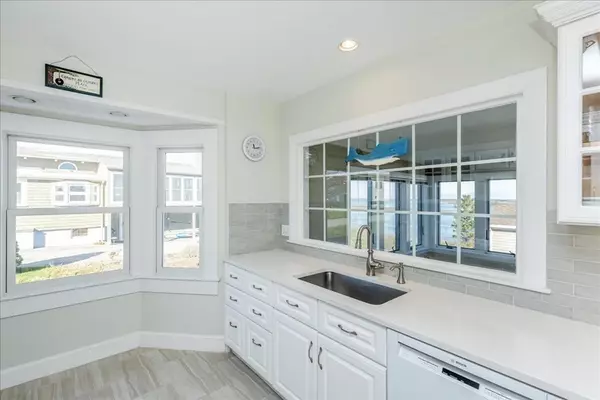$1,180,000
$1,490,000
20.8%For more information regarding the value of a property, please contact us for a free consultation.
106 Northridge Rd Ipswich, MA 01938
2 Beds
3 Baths
2,363 SqFt
Key Details
Sold Price $1,180,000
Property Type Single Family Home
Sub Type Single Family Residence
Listing Status Sold
Purchase Type For Sale
Square Footage 2,363 sqft
Price per Sqft $499
MLS Listing ID 73058182
Sold Date 02/15/23
Style Cape
Bedrooms 2
Full Baths 3
HOA Fees $2/ann
HOA Y/N true
Year Built 1943
Annual Tax Amount $11,449
Tax Year 2022
Lot Size 7,405 Sqft
Acres 0.17
Property Description
Great Neck. New to market! Move in condition home with expansive water views of Plum Island and open ocean. Many updates during the last 5 years. First floor Main Bedroom and bath. Beautiful hardwood floors. Fireplace in living room with French doors to Sun room and Patio. Spectacular second floor family area overlooking panoramic water views with deck. Private resident beach near by. Take advantage of boating, swimming, fishing, clamming or just enjoy walking in this special community. Ipswich offers many historic homes, downtown shops, restaurants, and a YMCA. Train service to Boston and Newburyport. Offers will be presented to seller Mondayat noon.
Location
State MA
County Essex
Area Great Neck
Zoning RRB
Direction Jeffreys Neck Rd to Northridge Rd.
Rooms
Family Room Flooring - Wall to Wall Carpet
Basement Full, Walk-Out Access, Interior Entry, Garage Access, Sump Pump, Concrete, Unfinished
Primary Bedroom Level First
Dining Room Flooring - Wood, French Doors
Kitchen Flooring - Stone/Ceramic Tile, Countertops - Upgraded, Washer Hookup
Interior
Interior Features Sun Room, High Speed Internet
Heating Forced Air, Electric Baseboard, Oil, Electric
Cooling Central Air
Flooring Wood, Tile, Carpet
Fireplaces Number 1
Fireplaces Type Living Room
Appliance Range, Dishwasher, Microwave, Refrigerator, Washer, Dryer, Electric Water Heater, Utility Connections for Electric Range, Utility Connections for Electric Oven, Utility Connections for Electric Dryer
Laundry Washer Hookup, First Floor
Exterior
Garage Spaces 1.0
Community Features Public Transportation, Shopping, Pool, Tennis Court(s), Park, Walk/Jog Trails, Stable(s), Golf, Medical Facility, Laundromat, Conservation Area, Highway Access, House of Worship, Private School, Public School, T-Station
Utilities Available for Electric Range, for Electric Oven, for Electric Dryer, Washer Hookup
Waterfront Description Beach Front, Beach Access, Ocean, 1/2 to 1 Mile To Beach, Beach Ownership(Private,Public)
View Y/N Yes
View Scenic View(s)
Roof Type Shingle, Rubber
Total Parking Spaces 3
Garage Yes
Building
Lot Description Corner Lot, Gentle Sloping
Foundation Irregular
Sewer Private Sewer
Water Public
Architectural Style Cape
Schools
Elementary Schools Winthrop
Middle Schools Ipswich
High Schools Ipswich
Others
Senior Community false
Read Less
Want to know what your home might be worth? Contact us for a FREE valuation!

Our team is ready to help you sell your home for the highest possible price ASAP
Bought with Dianna Vredenburgh • Compass





