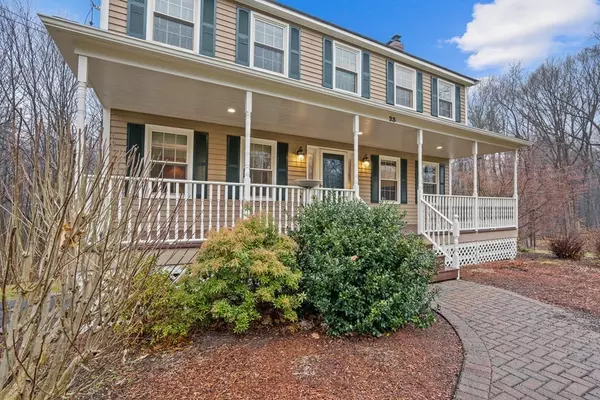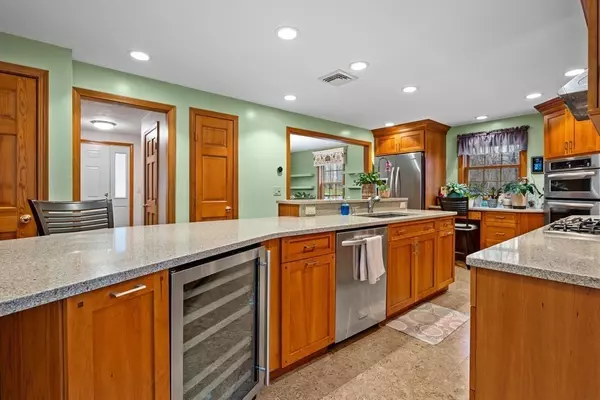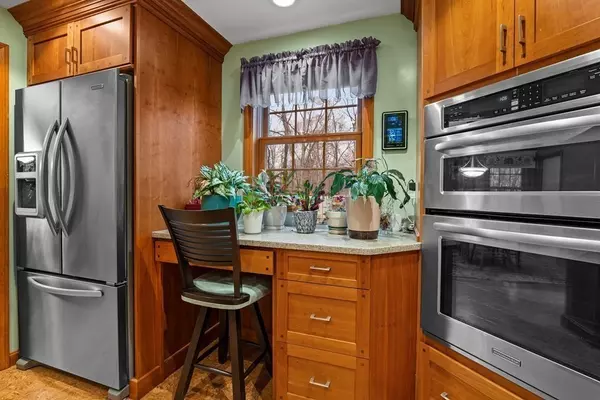$650,000
$629,900
3.2%For more information regarding the value of a property, please contact us for a free consultation.
23 Nevada Rd Tyngsborough, MA 01879
3 Beds
2.5 Baths
1,800 SqFt
Key Details
Sold Price $650,000
Property Type Single Family Home
Sub Type Single Family Residence
Listing Status Sold
Purchase Type For Sale
Square Footage 1,800 sqft
Price per Sqft $361
Subdivision Scribner Hill Estates
MLS Listing ID 73067908
Sold Date 02/17/23
Style Colonial, Garrison
Bedrooms 3
Full Baths 2
Half Baths 1
HOA Y/N false
Year Built 1992
Annual Tax Amount $7,642
Tax Year 2022
Lot Size 1.160 Acres
Acres 1.16
Property Description
Pride of ownership shows in this meticulously maintained home in Scribner Hill Estates. The beautiful cherry kitchen has a convection wall oven, gas cooktop, wine fridge, built in desk and large island. There is a gas fireplace in the living room and hardwood flooring in the dining room. The second floor has 3 bedrooms but if a fourth is needed the front to back primary bedroom can easily be made into 2 bedrooms with a closet in each by just adding a wall. All 3 bathrooms have been updated with custom cabinetry. The home has FHW heat, central A/C and hot water on demand. The bay window in the kitchen overlooks the 14x16 composite deck and private yard. The farmer's porch looks out over the front yard with flower beds, stonewalls and irrigation system. There is a large shed for storage, generator hookup, newer windows and the home was recently painted (2022).
Location
State MA
County Middlesex
Zoning R1
Direction Scribner Rd to Oregon, left onto Nevada
Rooms
Basement Full, Concrete
Primary Bedroom Level Second
Dining Room Flooring - Wood, Lighting - Overhead
Kitchen Flooring - Laminate, Pantry, Countertops - Stone/Granite/Solid, Kitchen Island, Cabinets - Upgraded, Recessed Lighting, Stainless Steel Appliances, Wine Chiller, Gas Stove
Interior
Heating Baseboard, Natural Gas
Cooling Central Air, Whole House Fan
Flooring Wood, Carpet
Fireplaces Number 1
Fireplaces Type Living Room
Appliance Oven, Dishwasher, Microwave, Countertop Range, Refrigerator, Washer, Dryer, Water Treatment, Wine Refrigerator, Range Hood, Gas Water Heater, Tankless Water Heater, Utility Connections for Gas Range
Laundry In Basement
Exterior
Exterior Feature Rain Gutters, Storage, Professional Landscaping, Sprinkler System
Garage Spaces 2.0
Community Features Highway Access, House of Worship, Private School, Public School
Utilities Available for Gas Range, Generator Connection
Roof Type Shingle
Total Parking Spaces 4
Garage Yes
Building
Lot Description Wooded
Foundation Concrete Perimeter
Sewer Private Sewer
Water Private
Architectural Style Colonial, Garrison
Schools
Elementary Schools Tyngsboro Elem
Middle Schools Norris Rd
High Schools Tyngsboro High
Others
Senior Community false
Read Less
Want to know what your home might be worth? Contact us for a FREE valuation!

Our team is ready to help you sell your home for the highest possible price ASAP
Bought with Cook and Company Real Estate Team • LAER Realty Partners





