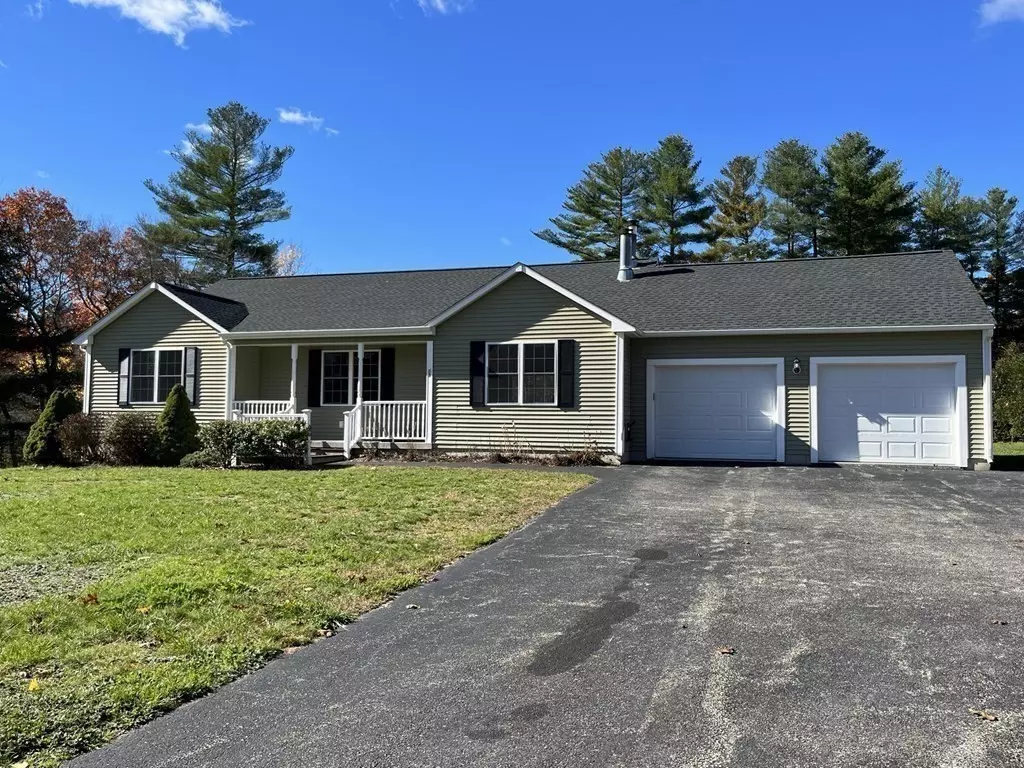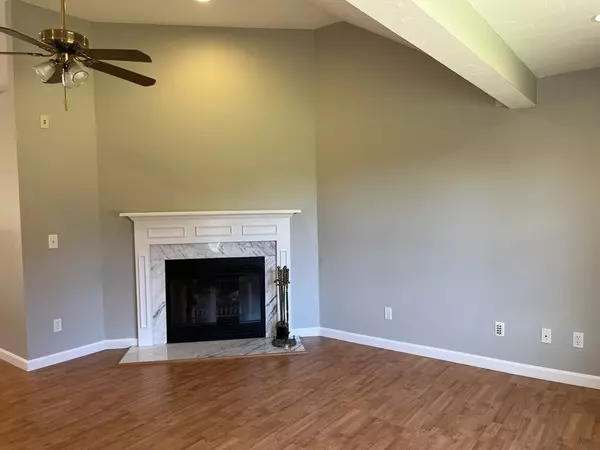$437,000
$415,000
5.3%For more information regarding the value of a property, please contact us for a free consultation.
13 Paige Ln Oxford, MA 01540
3 Beds
2 Baths
1,464 SqFt
Key Details
Sold Price $437,000
Property Type Single Family Home
Sub Type Single Family Residence
Listing Status Sold
Purchase Type For Sale
Square Footage 1,464 sqft
Price per Sqft $298
MLS Listing ID 73055838
Sold Date 02/22/23
Style Ranch
Bedrooms 3
Full Baths 2
HOA Y/N false
Year Built 2006
Annual Tax Amount $5,973
Tax Year 2022
Lot Size 1.170 Acres
Acres 1.17
Property Description
This young 3 bedroom, 2 bath Ranch is a must see. One level living with great potential for expansion in the walkout lower level Convenient open floor plan & cathedral ceilings give this home a very open & airy feel. Living room boasts cathedral ceilings & a wood burning fireplace which is open to the kitchen & dining area that feature cathedral ceilings, a center island/ breakfast bar, spacious pantry closet & sliders to a 12x24' deck which overlook a beautiful tree-lined lot. The Main bedroom suite has a walk in closet & full bathroom. 2 other bedrooms & a 2nd full bath & laundry complete the main level. The lower level is walkout with high ceilings, 4 full sized windows, is rough plumbed for a 3rd bathroom & ready for your finishing touches. This lovely home sits on picturesque lot set back from the street in a neighborhood setting. Other features include a brand new roof, central A/C, sprinkler system, fresh interior paint throughout, 2 car attached garage and 10x14 shed. Come see
Location
State MA
County Worcester
Zoning R3
Direction Main St to Rocky Hill left on Founders Ct right on Manor Ln, left on Paige Ln
Rooms
Basement Full, Walk-Out Access, Interior Entry, Concrete, Unfinished
Primary Bedroom Level First
Dining Room Flooring - Laminate, Slider, Lighting - Pendant
Kitchen Flooring - Laminate, Kitchen Island, Open Floorplan, Recessed Lighting
Interior
Interior Features Wired for Sound
Heating Forced Air, Oil
Cooling Central Air
Flooring Tile, Carpet, Laminate
Fireplaces Number 1
Fireplaces Type Living Room
Appliance Range, Dishwasher, Microwave, Refrigerator, Washer, Dryer, Oil Water Heater, Tankless Water Heater, Plumbed For Ice Maker, Utility Connections for Electric Range, Utility Connections for Electric Oven, Utility Connections for Electric Dryer
Laundry Bathroom - Full, First Floor, Washer Hookup
Exterior
Exterior Feature Rain Gutters, Storage, Sprinkler System
Garage Spaces 2.0
Community Features Shopping, Highway Access, Public School
Utilities Available for Electric Range, for Electric Oven, for Electric Dryer, Washer Hookup, Icemaker Connection
Roof Type Shingle
Total Parking Spaces 7
Garage Yes
Building
Lot Description Cleared, Gentle Sloping
Foundation Concrete Perimeter
Sewer Private Sewer
Water Private
Architectural Style Ranch
Others
Acceptable Financing Contract
Listing Terms Contract
Read Less
Want to know what your home might be worth? Contact us for a FREE valuation!

Our team is ready to help you sell your home for the highest possible price ASAP
Bought with Lexi O'Brien • RE/MAX Prof Associates





