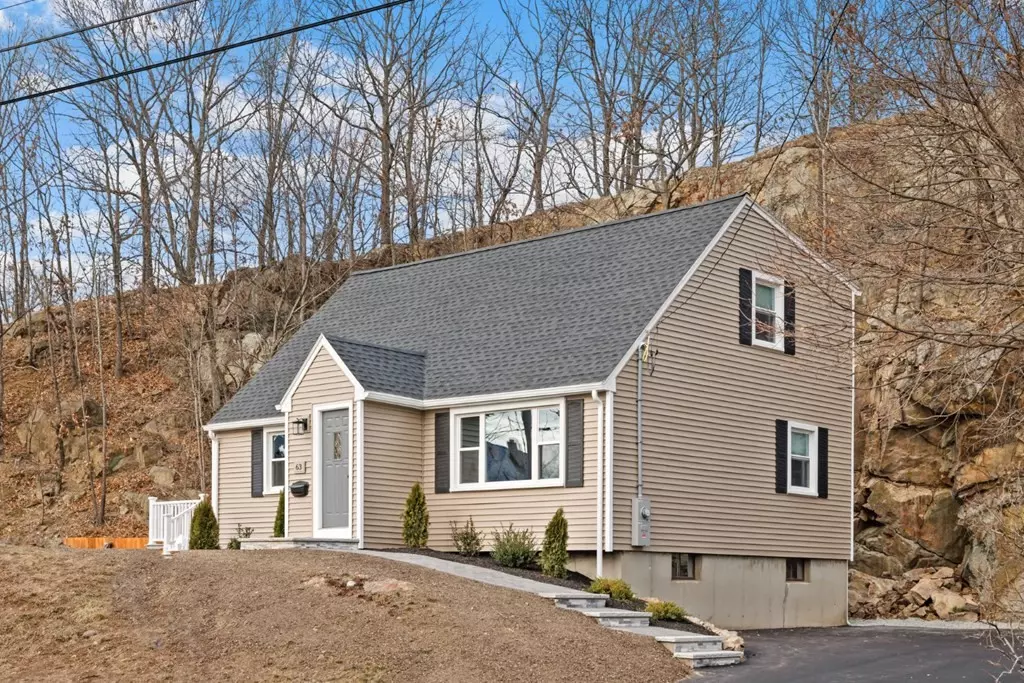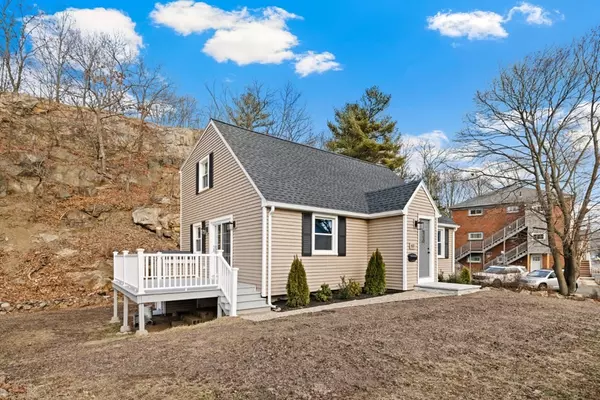$675,000
$639,000
5.6%For more information regarding the value of a property, please contact us for a free consultation.
63 Denver St Saugus, MA 01906
3 Beds
2 Baths
1,492 SqFt
Key Details
Sold Price $675,000
Property Type Single Family Home
Sub Type Single Family Residence
Listing Status Sold
Purchase Type For Sale
Square Footage 1,492 sqft
Price per Sqft $452
MLS Listing ID 73067156
Sold Date 02/24/23
Style Cape
Bedrooms 3
Full Baths 2
HOA Y/N false
Year Built 1962
Annual Tax Amount $5,131
Tax Year 2022
Lot Size 0.410 Acres
Acres 0.41
Property Sub-Type Single Family Residence
Property Description
Come see this remodeled 3 bedroom, 2 bathroom Cape. Featuring a brand NEW kitchen with stainless appliances, oversized shiplap island, quartz counters, custom tiled backsplash and slider out to deck. Refinished hardwood throughout house. NEW vinyl siding, NEW windows, NEW roof, NEW gas heating system, NEW 200 amp electric service, NEW Navien high efficiency tankless hot water heater. NEW central AC, NEW asphalt driveway. 2 NEW bathrooms with shiplap accent walls, quartz counters and tiled showers. Beautiful 12 foot entertainment center with electric fireplace, floating shelves, wood mantle and 65" Samsung TV. Fresh paint throughout. Plenty of room in the basement to expand and finish for more living space. Laundry area in basement with NEW GE washer and dryer. Walking distance to Saugus High School, Belmonte School, Rail Trail and Saugus Center.
Location
State MA
County Essex
Zoning NA
Direction Central Street to Denver Street.
Rooms
Basement Full, Walk-Out Access, Concrete, Unfinished
Primary Bedroom Level First
Dining Room Flooring - Hardwood, Deck - Exterior, Open Floorplan, Recessed Lighting, Remodeled, Slider, Crown Molding
Kitchen Flooring - Hardwood, Countertops - Stone/Granite/Solid, Countertops - Upgraded, Kitchen Island, Cabinets - Upgraded, Open Floorplan, Recessed Lighting, Remodeled, Slider, Stainless Steel Appliances, Pot Filler Faucet, Gas Stove, Lighting - Pendant, Crown Molding
Interior
Heating Forced Air, Natural Gas
Cooling Central Air
Flooring Tile, Hardwood
Fireplaces Number 1
Fireplaces Type Living Room
Appliance Range, Dishwasher, Disposal, Microwave, Refrigerator, Washer, Dryer, Range Hood, Instant Hot Water, Gas Water Heater, Tankless Water Heater, Plumbed For Ice Maker, Utility Connections for Gas Range, Utility Connections for Electric Dryer
Laundry Electric Dryer Hookup, Washer Hookup, Lighting - Overhead, In Basement
Exterior
Exterior Feature Rain Gutters
Community Features Public Transportation, Shopping, Park, Walk/Jog Trails, Medical Facility, Bike Path, Highway Access, House of Worship, Public School
Utilities Available for Gas Range, for Electric Dryer, Washer Hookup, Icemaker Connection
Roof Type Shingle
Total Parking Spaces 4
Garage No
Building
Lot Description Wooded
Foundation Concrete Perimeter
Sewer Public Sewer
Water Public
Architectural Style Cape
Schools
High Schools Shs
Read Less
Want to know what your home might be worth? Contact us for a FREE valuation!

Our team is ready to help you sell your home for the highest possible price ASAP
Bought with Anne Garcia • Redfin Corp.






