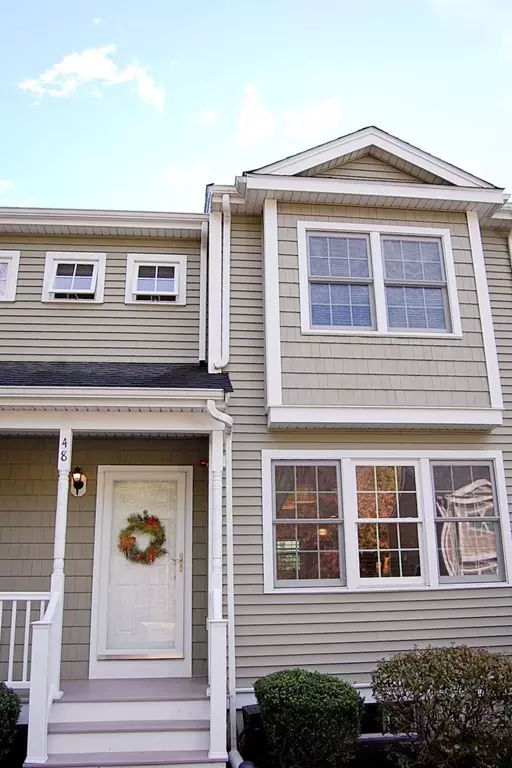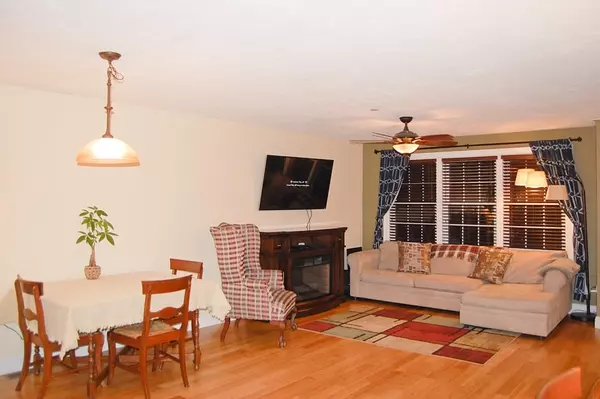$355,000
$359,900
1.4%For more information regarding the value of a property, please contact us for a free consultation.
48 Great Cedar Drive #48 Hanson, MA 02341
2 Beds
1.5 Baths
1,381 SqFt
Key Details
Sold Price $355,000
Property Type Condo
Sub Type Condominium
Listing Status Sold
Purchase Type For Sale
Square Footage 1,381 sqft
Price per Sqft $257
MLS Listing ID 73061872
Sold Date 01/17/23
Bedrooms 2
Full Baths 1
Half Baths 1
HOA Fees $325/mo
HOA Y/N true
Year Built 2012
Annual Tax Amount $4,596
Tax Year 2022
Property Description
Just one Mile from the Commuter Train to Boston or Plymouth, this townhouse was built for commuters. This 10-year-old townhome has a bright, open floorplan, forced hot air, central AC and loads of storage possibilities. Step into an open living area with large windows, bamboo wood floors, maple kitchen cabinets and a pantry. The Kitchen boasts granite countertops, stainless-steel appliances and recessed lighting. Roomy Master Bedroom, Full Bath and comfortable 2nd bedroom resides upstairs. A loft ladder provides additional storage space in the attic. The Basement houses the included Washer and Dryer, bulkhead to the back yard and plenty of room for potential expansion of the townhome. Come visit an OPEN HOUSE - Saturday, December 3rd, 1:00 pm to 3 pm and Sunday December 4th, (11:00 am to noon if necessary) - PRICED TO SELL!
Location
State MA
County Plymouth
Zoning Flex 0
Direction From Rt 3 take Ext 18 to Rt 27 W - 11 miles take right on Great Cedar Drive. From Rt 24 to ext 28A
Rooms
Basement Y
Primary Bedroom Level Second
Dining Room Flooring - Hardwood, Recessed Lighting
Kitchen Flooring - Wood, Balcony / Deck, Countertops - Stone/Granite/Solid, Kitchen Island
Interior
Heating Central, Forced Air, Natural Gas
Cooling Central Air
Flooring Bamboo
Appliance Range, Dishwasher, Disposal, Microwave, Refrigerator, Freezer, Washer, Dryer, Gas Water Heater, Plumbed For Ice Maker, Utility Connections for Gas Range, Utility Connections for Electric Range, Utility Connections for Gas Oven
Laundry In Basement, In Unit
Exterior
Exterior Feature Rain Gutters
Utilities Available for Gas Range, for Electric Range, for Gas Oven, Icemaker Connection
Roof Type Shingle
Total Parking Spaces 2
Garage No
Building
Story 2
Sewer Public Sewer, Private Sewer
Water Public
Schools
Elementary Schools Indian Head
Middle Schools Hanson Middle
High Schools Whitmanregional
Others
Pets Allowed Yes w/ Restrictions
Senior Community false
Read Less
Want to know what your home might be worth? Contact us for a FREE valuation!

Our team is ready to help you sell your home for the highest possible price ASAP
Bought with Christopher Hanly • Boston City Properties





