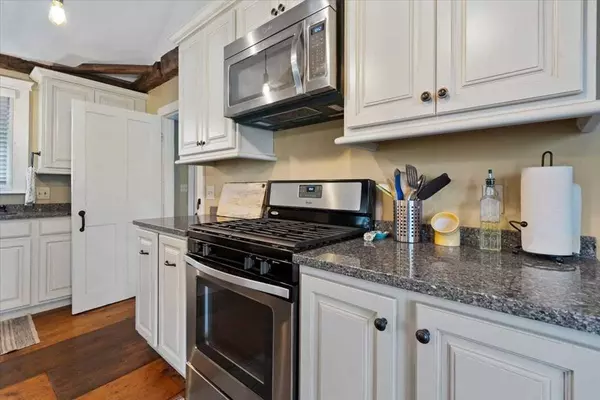$490,000
$489,900
For more information regarding the value of a property, please contact us for a free consultation.
255 Pleasant St Paxton, MA 01612
4 Beds
2 Baths
2,612 SqFt
Key Details
Sold Price $490,000
Property Type Single Family Home
Sub Type Single Family Residence
Listing Status Sold
Purchase Type For Sale
Square Footage 2,612 sqft
Price per Sqft $187
MLS Listing ID 73068082
Sold Date 02/27/23
Style Colonial, Antique, Federal
Bedrooms 4
Full Baths 2
HOA Y/N false
Year Built 1796
Annual Tax Amount $6,520
Tax Year 2022
Lot Size 0.570 Acres
Acres 0.57
Property Description
Period details, modern conveniences, big-ticket updates - this home is a gem! A true Paxton landmark, this special property offers beautifully remodeled kitchen with vaulted ceiling, quartz counters & spacious pantry w/ second fridge; Super-convenient mudroom with laundry & access to 2-car garage; Two fireplaced living rooms with beamed ceilings (or use one as main-level bedroom); Entertainment-sized dining room; and home office with built-ins. Dual staircases lead to 3 large bedrooms, including primary w/attached bath. Original wide-plank flooring, maple hardwoods & exposed hand-hewn beams lend warmth throughout the home. Huge, clean basement provides great storage space. Significant upgrades include new Presby septic system, architectural roof, 200 amp electric, propane heat & range; CENTRAL A/C; Kubala doors & sliders, and more. Yard is large and private, with raised garden beds; myriad of perennials, plenty of play space; in-ground firepit & quality-built custom shed. Welcome home!
Location
State MA
County Worcester
Zoning 0R2
Direction Route 122 is Pleasant Street
Rooms
Basement Interior Entry, Concrete, Unfinished
Primary Bedroom Level Second
Dining Room Flooring - Wood
Kitchen Cathedral Ceiling(s), Vaulted Ceiling(s), Flooring - Wood, Pantry, Countertops - Stone/Granite/Solid, Kitchen Island, Exterior Access, Remodeled, Slider, Stainless Steel Appliances, Storage, Gas Stove
Interior
Interior Features Closet/Cabinets - Custom Built, Office, Mud Room
Heating Forced Air, Propane
Cooling Central Air
Flooring Wood, Vinyl, Flooring - Wood, Flooring - Stone/Ceramic Tile
Fireplaces Number 3
Fireplaces Type Living Room, Master Bedroom
Appliance Range, Dishwasher, Microwave, Refrigerator, Utility Connections for Gas Range, Utility Connections for Electric Dryer
Laundry Dryer Hookup - Electric, Washer Hookup, First Floor
Exterior
Exterior Feature Rain Gutters, Storage, Garden, Stone Wall
Garage Spaces 2.0
Community Features Shopping, Pool, Tennis Court(s), Park, Walk/Jog Trails, Golf, Conservation Area, House of Worship, Public School
Utilities Available for Gas Range, for Electric Dryer, Washer Hookup
Roof Type Shingle
Total Parking Spaces 6
Garage Yes
Building
Lot Description Gentle Sloping, Level
Foundation Stone
Sewer Private Sewer
Water Public
Architectural Style Colonial, Antique, Federal
Schools
Elementary Schools Paxton Center
Middle Schools Paxton Center
High Schools Wachusett
Others
Senior Community false
Read Less
Want to know what your home might be worth? Contact us for a FREE valuation!

Our team is ready to help you sell your home for the highest possible price ASAP
Bought with Brandon O'Neal • Coldwell Banker Realty - Worcester





