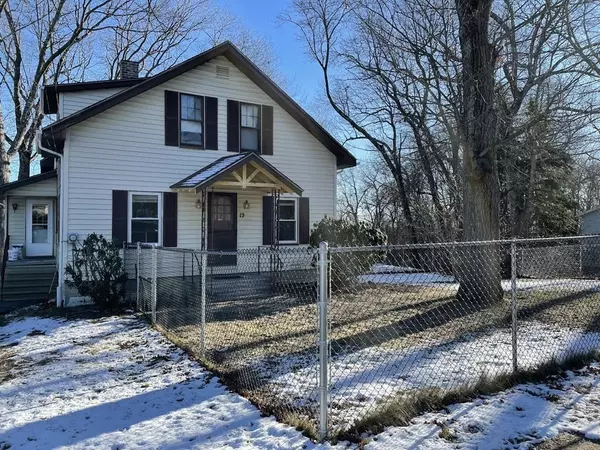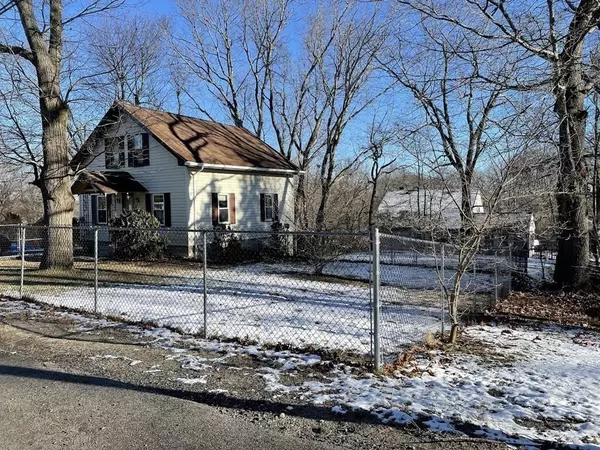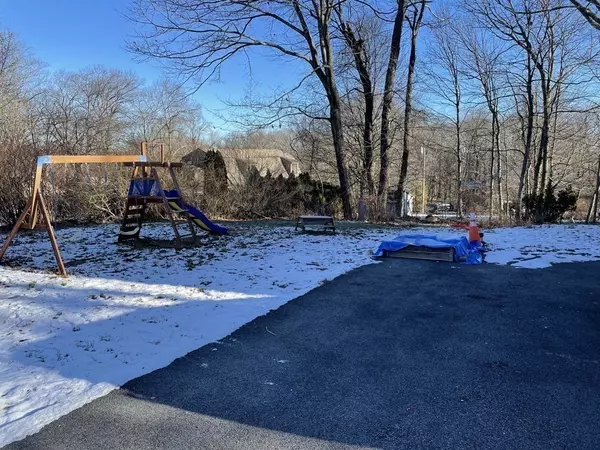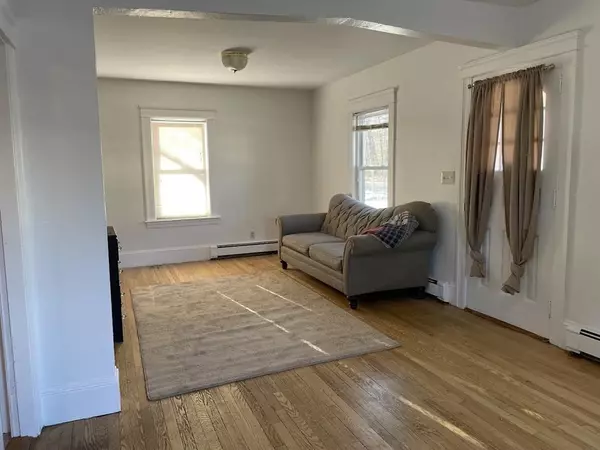$302,500
$299,900
0.9%For more information regarding the value of a property, please contact us for a free consultation.
19 Elmwood Ave Leicester, MA 01611
3 Beds
1.5 Baths
1,316 SqFt
Key Details
Sold Price $302,500
Property Type Single Family Home
Sub Type Single Family Residence
Listing Status Sold
Purchase Type For Sale
Square Footage 1,316 sqft
Price per Sqft $229
MLS Listing ID 73070695
Sold Date 03/03/23
Style Cape
Bedrooms 3
Full Baths 1
Half Baths 1
Year Built 1930
Annual Tax Amount $3,416
Tax Year 2023
Lot Size 0.340 Acres
Acres 0.34
Property Description
Looking for convenience to highways, shopping, and everything a nearby city has to offer while also enjoying life in quieter surroundings? This cozy cape on a paved dead-end street features a wooded fenced-in area plus additional space for garden or play since the land sprawls across two parcels. Bring that woodsy sense of nature inside with hardwood floors in most rooms. The open living/dining space with built-in hutch is adjacent to separate applianced eat-in kitchen. First floor bedroom could serve as office, playroom, den, or hobby room. What might you do with the tiny “bonus” room upstairs located near the two bedrooms - possible reading nook, dressing area, or extra storage? The walk-out basement has a jumpstart on its way to becoming additional living space as sellers have begun initial renovations. Updates within the last five years or less include roof, gutters, driveway, oil tank, some windows. Title V scheduled soon. Contingency subject to sellers finding suitable housing.
Location
State MA
County Worcester
Zoning R1
Direction Route 56 Leicester (or Webster Square Worcester) to Stafford Street to Elmwood
Rooms
Basement Full, Partially Finished, Walk-Out Access, Interior Entry
Primary Bedroom Level Main
Dining Room Closet/Cabinets - Custom Built, Flooring - Hardwood, Open Floorplan
Kitchen Flooring - Vinyl, Dining Area, Exterior Access
Interior
Interior Features Bonus Room
Heating Oil
Cooling None
Flooring Vinyl, Hardwood, Flooring - Hardwood
Appliance Range, Refrigerator, Washer, Dryer, Electric Water Heater, Utility Connections for Electric Range, Utility Connections for Electric Dryer
Laundry Washer Hookup
Exterior
Exterior Feature Stone Wall
Fence Fenced/Enclosed, Fenced
Community Features Shopping, Highway Access
Utilities Available for Electric Range, for Electric Dryer, Washer Hookup
Roof Type Shingle
Total Parking Spaces 4
Garage No
Building
Foundation Concrete Perimeter
Sewer Private Sewer
Water Private
Architectural Style Cape
Others
Acceptable Financing Contract
Listing Terms Contract
Read Less
Want to know what your home might be worth? Contact us for a FREE valuation!

Our team is ready to help you sell your home for the highest possible price ASAP
Bought with Dan Foley • BA Property & Lifestyle Advisors





