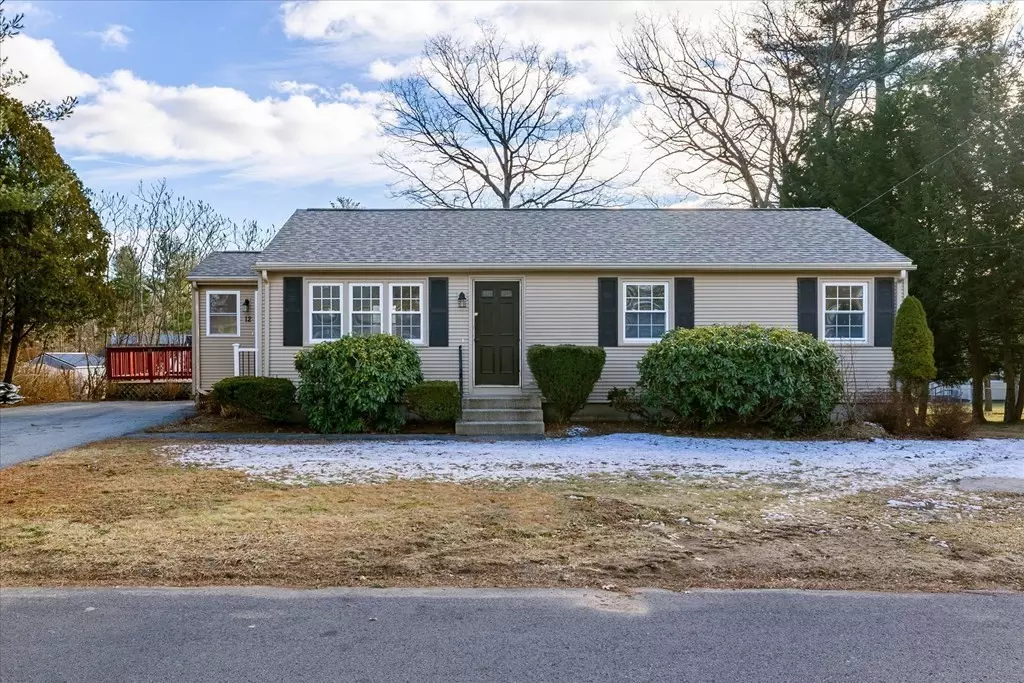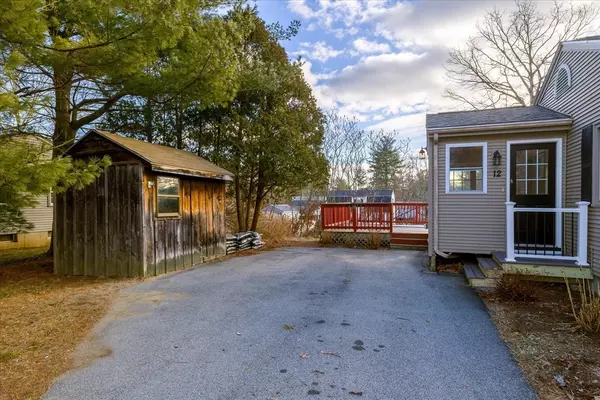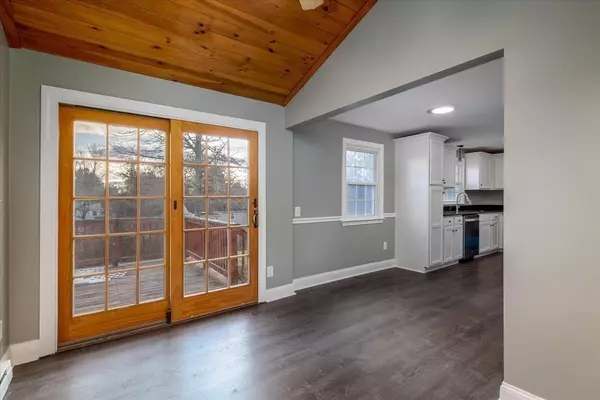$375,000
$349,900
7.2%For more information regarding the value of a property, please contact us for a free consultation.
12 Friar Tuck Ln Oxford, MA 01540
3 Beds
1 Bath
1,668 SqFt
Key Details
Sold Price $375,000
Property Type Single Family Home
Sub Type Single Family Residence
Listing Status Sold
Purchase Type For Sale
Square Footage 1,668 sqft
Price per Sqft $224
MLS Listing ID 73070107
Sold Date 02/24/23
Style Ranch
Bedrooms 3
Full Baths 1
HOA Y/N false
Year Built 1975
Annual Tax Amount $3,731
Tax Year 2022
Lot Size 0.280 Acres
Acres 0.28
Property Description
Offer deadline 6pm Monday. Nicely updated 3 bedroom 1 bath ranch in a desireable neighborhood. Brand new roof and water heater. Kitchen was remodeled with granite countertops and stainless steel appliances. Remodeled bathroom with new fixtures, vanity and toilet. New laminate flooring on entire main level and new wall-to-wall carpeting throughout lower level. Interior freshly painted throughout in neutral color. Pellet stove in basement to remain and help with heating costs. Potential for buyer to add additional bathroom in finished basement. Large deck with a good sized backyard for the area. First showings at Open House Saturday January 14th from 11-12:30pm. Come and see all that this property has to offer!
Location
State MA
County Worcester
Zoning R3
Direction Use GPS
Rooms
Family Room Wood / Coal / Pellet Stove, Flooring - Stone/Ceramic Tile, Flooring - Wall to Wall Carpet, Cable Hookup, Exterior Access, Remodeled, Lighting - Overhead
Basement Full, Partially Finished
Primary Bedroom Level Main
Dining Room Flooring - Laminate, Exterior Access, Remodeled, Lighting - Overhead
Kitchen Closet, Flooring - Laminate, Dining Area, Countertops - Stone/Granite/Solid, Breakfast Bar / Nook, Remodeled, Lighting - Overhead
Interior
Interior Features Closet, Cable Hookup, Lighting - Overhead, Ceiling - Cathedral, Slider, Bonus Room, Mud Room, Internet Available - Unknown
Heating Electric Baseboard, Electric
Cooling None
Flooring Tile, Carpet, Wood Laminate, Flooring - Wall to Wall Carpet, Flooring - Laminate
Appliance Range, Dishwasher, Microwave, Refrigerator, Electric Water Heater, Utility Connections for Electric Range, Utility Connections for Electric Oven, Utility Connections for Electric Dryer
Laundry Washer Hookup
Exterior
Exterior Feature Balcony / Deck, Storage
Community Features Shopping, Park, Medical Facility, Conservation Area, Highway Access, Public School
Utilities Available for Electric Range, for Electric Oven, for Electric Dryer, Washer Hookup
Roof Type Shingle
Total Parking Spaces 3
Garage No
Building
Foundation Concrete Perimeter
Sewer Private Sewer
Water Public
Architectural Style Ranch
Schools
Elementary Schools Boe
Middle Schools Boe
High Schools Boe
Others
Senior Community false
Acceptable Financing Contract
Listing Terms Contract
Read Less
Want to know what your home might be worth? Contact us for a FREE valuation!

Our team is ready to help you sell your home for the highest possible price ASAP
Bought with Donna Caissie • 2 Sisters Realty & Associates





