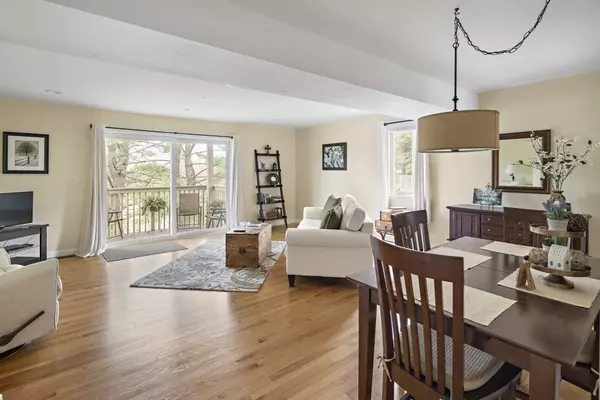$565,000
$569,900
0.9%For more information regarding the value of a property, please contact us for a free consultation.
1101 Lewis O Gray Dr #1101 Saugus, MA 01906
3 Beds
3 Baths
2,400 SqFt
Key Details
Sold Price $565,000
Property Type Condo
Sub Type Condominium
Listing Status Sold
Purchase Type For Sale
Square Footage 2,400 sqft
Price per Sqft $235
MLS Listing ID 73062048
Sold Date 03/06/23
Bedrooms 3
Full Baths 2
Half Baths 2
HOA Fees $516/mo
HOA Y/N true
Year Built 1984
Annual Tax Amount $5,073
Tax Year 2022
Property Sub-Type Condominium
Property Description
Welcome to Sheffield Heights! Beautiful END unit Townhouse with 2400 living space, 3-4 beds, 2 full baths, 2 half baths, 3 private outdoor spaces & 2 parking spots outside the front door. Impeccably maintained with hardwood floors, recess lighting, ceiling fans in all bedrooms. Sunny kitchen with electric stove leads to open living room & dining room. Walk out to private deck through sliding glass doors. Primary suite on second level includes a full bath & another deck. Spacious third bedroom on the third level with bamboo floors & skylight. Finished lower level family room with a murphy bed that can be the 4th bedroom. Perfect for in-laws. Features laminate floors, laundry room, half bath, plus sliding glass doors out to private patio. Cats & dogs up to 30lbs allowed. Amenities include a pool, tennis court & clubhouse with kitchen. Minutes from YMCA, Breakheart Reservation & Rte 1. Carefree living at its best!
Location
State MA
County Essex
Zoning RES
Direction off Lynn Fells Parkway
Rooms
Family Room Closet, Flooring - Laminate, Exterior Access, Recessed Lighting, Slider
Basement Y
Primary Bedroom Level Second
Dining Room Flooring - Hardwood, Open Floorplan, Recessed Lighting
Kitchen Flooring - Stone/Ceramic Tile, Window(s) - Picture
Interior
Interior Features Bathroom - Half, Bathroom, Central Vacuum
Heating Forced Air, Heat Pump, Electric
Cooling Central Air
Flooring Tile, Laminate, Bamboo, Hardwood, Flooring - Stone/Ceramic Tile
Appliance Range, Dishwasher, Disposal, Microwave, Refrigerator, Washer, Dryer, Electric Water Heater, Utility Connections for Electric Range, Utility Connections for Electric Oven, Utility Connections for Electric Dryer
Laundry Flooring - Vinyl, In Basement, In Unit
Exterior
Pool Association, In Ground
Community Features Shopping, Pool, Tennis Court(s), Walk/Jog Trails, Medical Facility, Bike Path, Conservation Area, Highway Access
Utilities Available for Electric Range, for Electric Oven, for Electric Dryer
Total Parking Spaces 2
Garage No
Building
Story 4
Sewer Public Sewer
Water Public
Others
Pets Allowed Yes w/ Restrictions
Read Less
Want to know what your home might be worth? Contact us for a FREE valuation!

Our team is ready to help you sell your home for the highest possible price ASAP
Bought with Theo Carmone • Colonial Manor Realty






