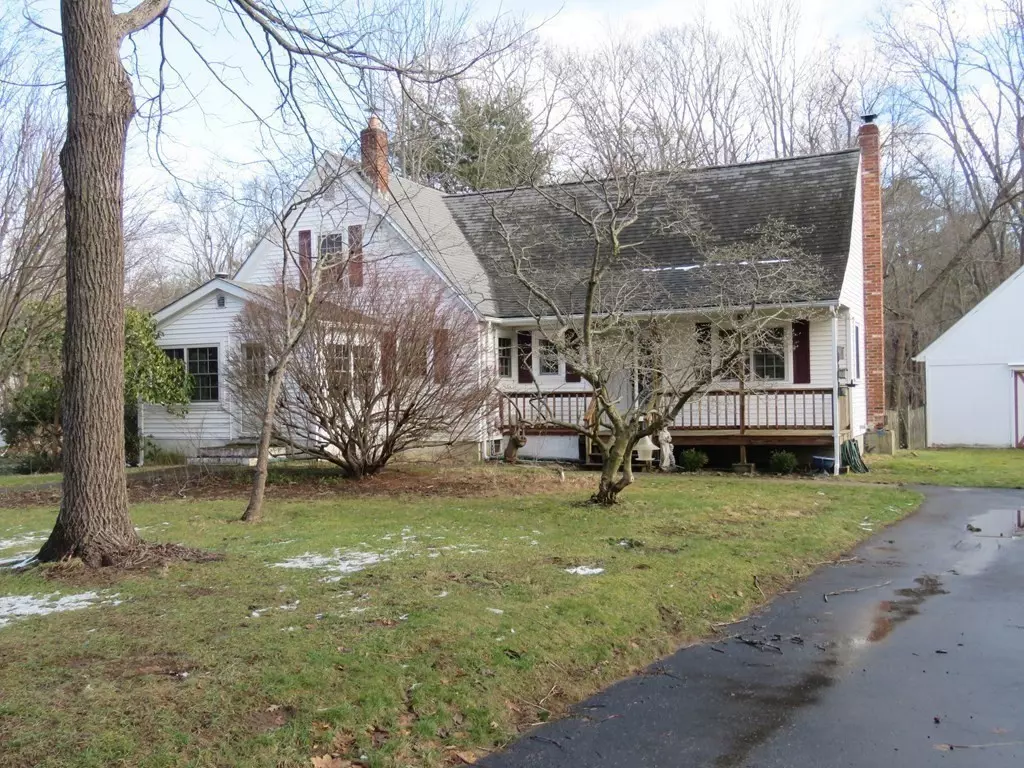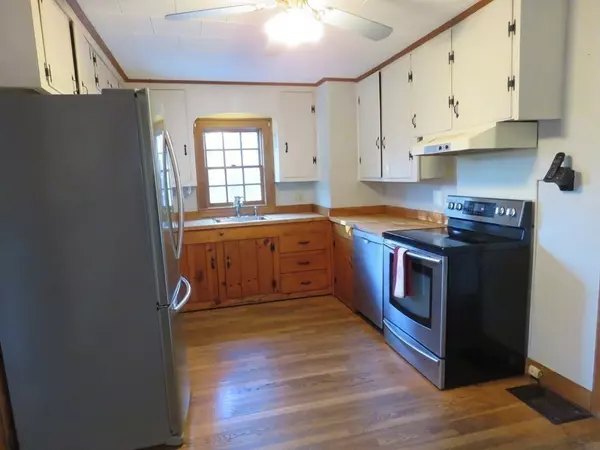$470,000
$449,900
4.5%For more information regarding the value of a property, please contact us for a free consultation.
175 Elm St Hanson, MA 02341
5 Beds
2 Baths
1,973 SqFt
Key Details
Sold Price $470,000
Property Type Single Family Home
Sub Type Single Family Residence
Listing Status Sold
Purchase Type For Sale
Square Footage 1,973 sqft
Price per Sqft $238
MLS Listing ID 73071959
Sold Date 03/07/23
Style Cape
Bedrooms 5
Full Baths 2
Year Built 1947
Annual Tax Amount $5,476
Tax Year 2022
Lot Size 1.530 Acres
Acres 1.53
Property Description
Come see this charming and well-loved 5 bedroom, 2 bathroom expanded, dormered cape style home located on a 1.53 acre lot in Hanson. One is nicely welcomed by the warm and inviting floor plan of this delightful home. Spacious eat-in kitchen with a dining area is nicely equipped with stainless steel appliances, hardwood flooring, and a ceiling fan. Large, light and bright family room offers a wood burning stove and is perfect for relaxing and entertaining. Inviting living room offers hardwood flooring and a wood stove and is ideal for hosting your social gatherings. Cozy up in the beautiful sunroom that boasts walls of windows. 5 bedrooms with plenty of closet space. Large barn/garage with a walk-up attic. Newer roof, windows, heating system, & hot water heater. Some additional features include central air conditioning, first floor laundry area, a generator hook up, and a security system. Convenient to the commuter rail, major routes, shopping, & restaurants. Set up your showing today!
Location
State MA
County Plymouth
Zoning 100
Direction Route 27 (Main Street) to Elm Street. SOME GPS'S WILL GO INCORRECTLY TO ELM STREET IN HALIFAX.
Rooms
Family Room Wood / Coal / Pellet Stove, Closet, Flooring - Wall to Wall Carpet
Basement Full, Interior Entry, Sump Pump
Primary Bedroom Level Second
Dining Room Flooring - Hardwood
Kitchen Ceiling Fan(s), Closet, Flooring - Hardwood, Stainless Steel Appliances
Interior
Interior Features Sun Room
Heating Forced Air, Oil
Cooling Central Air
Flooring Tile, Carpet, Laminate, Hardwood, Flooring - Wall to Wall Carpet
Appliance Range, Dishwasher, Refrigerator, Utility Connections for Electric Range, Utility Connections for Electric Dryer
Laundry Flooring - Stone/Ceramic Tile, Electric Dryer Hookup, Washer Hookup, First Floor
Exterior
Exterior Feature Rain Gutters
Garage Spaces 2.0
Fence Fenced/Enclosed, Fenced
Community Features Public Transportation, Shopping, House of Worship, Public School, T-Station
Utilities Available for Electric Range, for Electric Dryer, Washer Hookup, Generator Connection
Roof Type Shingle
Total Parking Spaces 10
Garage Yes
Building
Lot Description Wooded, Easements, Level
Foundation Irregular
Sewer Private Sewer
Water Public
Architectural Style Cape
Read Less
Want to know what your home might be worth? Contact us for a FREE valuation!

Our team is ready to help you sell your home for the highest possible price ASAP
Bought with Jake Hanlon • Coldwell Banker Realty - Hingham





