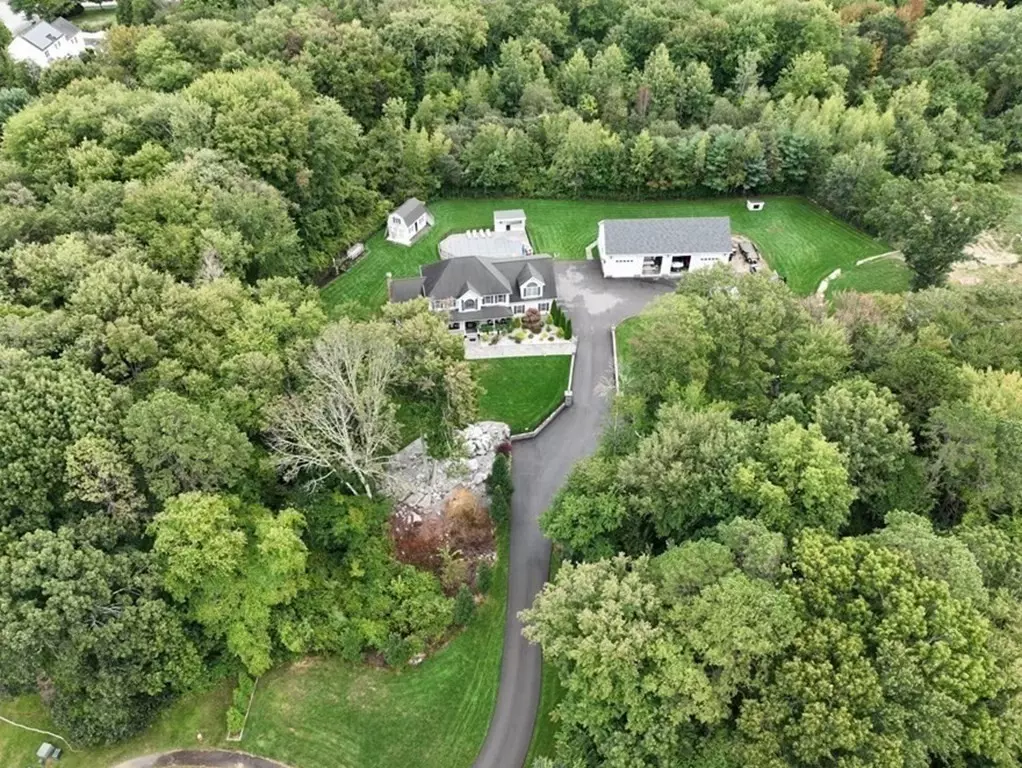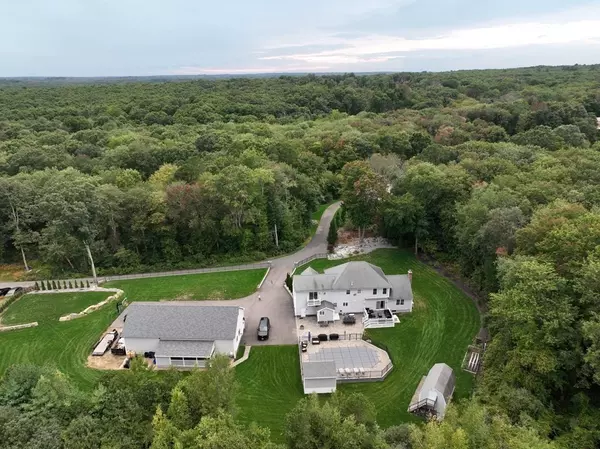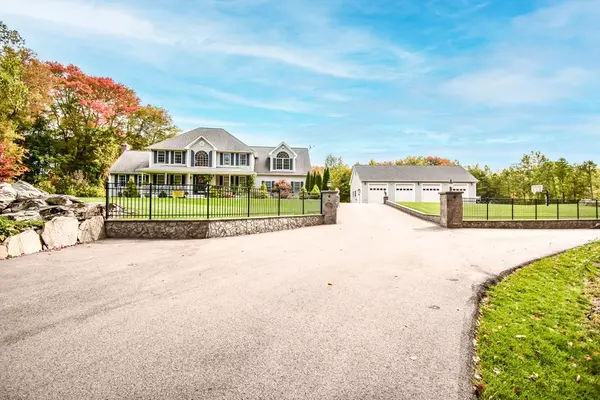$1,002,000
$1,175,000
14.7%For more information regarding the value of a property, please contact us for a free consultation.
7 Tee Jay Ln Blackstone, MA 01504
4 Beds
3.5 Baths
3,013 SqFt
Key Details
Sold Price $1,002,000
Property Type Single Family Home
Sub Type Single Family Residence
Listing Status Sold
Purchase Type For Sale
Square Footage 3,013 sqft
Price per Sqft $332
MLS Listing ID 73047704
Sold Date 03/10/23
Style Colonial
Bedrooms 4
Full Baths 3
Half Baths 1
HOA Y/N false
Year Built 2002
Annual Tax Amount $10,548
Tax Year 2022
Lot Size 5.840 Acres
Acres 5.84
Property Description
A retreat setting of 5 plus acres frames this exceptional 4000+ sf home complete w/ 2 car attached heated garage plus a 4 bay, 63 x 30 oversized, heated, fully operational outbuilding perfect for contractors, automotive/boating enthusiasts, woodworkers, anyone that wants an at home shop. This home was made for entertaining inside & out! Attention & great thought was given to every detail. The kitchen will delight any cook. Custom cabinets, spacious island, professional grade appliances, quartz c-tops. 4 working fireplaces, 2 laundry rms (1st & 2nd flrs), 3.5 baths. Finished basement w/built-ins, & exercise room. Gorgeous fireside primary bedrm, spacious closet, ensuite & Juliet balcony. Farmers porch, 2 story foyer, whole house generator. Efficient heating/air. Well fed irrigation. 2 story outbuilding. Heated saltwater pool & cabana. See attached for floor plans & more details. Act now, this is the sort of opportunity that does not present it self often!
Location
State MA
County Worcester
Zoning res
Direction Lincoln to Tee Jay
Rooms
Family Room Cathedral Ceiling(s), Ceiling Fan(s), Flooring - Wood
Basement Full, Finished, Bulkhead, Sump Pump, Concrete
Primary Bedroom Level Second
Dining Room Flooring - Wood
Kitchen Closet/Cabinets - Custom Built, Flooring - Wood, Dining Area, Countertops - Stone/Granite/Solid, Kitchen Island, Cabinets - Upgraded, Exterior Access, Open Floorplan, Recessed Lighting, Stainless Steel Appliances, Pot Filler Faucet, Lighting - Pendant
Interior
Interior Features Exercise Room, Play Room, Bonus Room, Great Room, Wired for Sound, Internet Available - Unknown
Heating Forced Air, Natural Gas, Propane, Other
Cooling Central Air, Heat Pump, Ductless
Flooring Wood, Tile, Carpet
Fireplaces Number 4
Fireplaces Type Family Room, Living Room, Master Bedroom
Appliance Range, Dishwasher, Microwave, Refrigerator, Washer, Dryer, Tankless Water Heater, Plumbed For Ice Maker, Utility Connections for Gas Range, Utility Connections for Gas Oven, Utility Connections for Gas Dryer, Utility Connections Outdoor Gas Grill Hookup
Laundry Dryer Hookup - Gas, Washer Hookup, First Floor
Exterior
Exterior Feature Rain Gutters, Storage, Professional Landscaping, Sprinkler System, Decorative Lighting, Other
Garage Spaces 6.0
Fence Fenced
Pool In Ground
Community Features Shopping, Walk/Jog Trails, Medical Facility, Conservation Area, Highway Access, Public School
Utilities Available for Gas Range, for Gas Oven, for Gas Dryer, Washer Hookup, Icemaker Connection, Generator Connection, Outdoor Gas Grill Hookup
View Y/N Yes
View Scenic View(s)
Roof Type Shingle
Total Parking Spaces 10
Garage Yes
Private Pool true
Building
Lot Description Easements, Level
Foundation Concrete Perimeter
Sewer Private Sewer
Water Public, Private
Architectural Style Colonial
Read Less
Want to know what your home might be worth? Contact us for a FREE valuation!

Our team is ready to help you sell your home for the highest possible price ASAP
Bought with Palmieri - Mussi Team • RE/MAX Executive Realty





