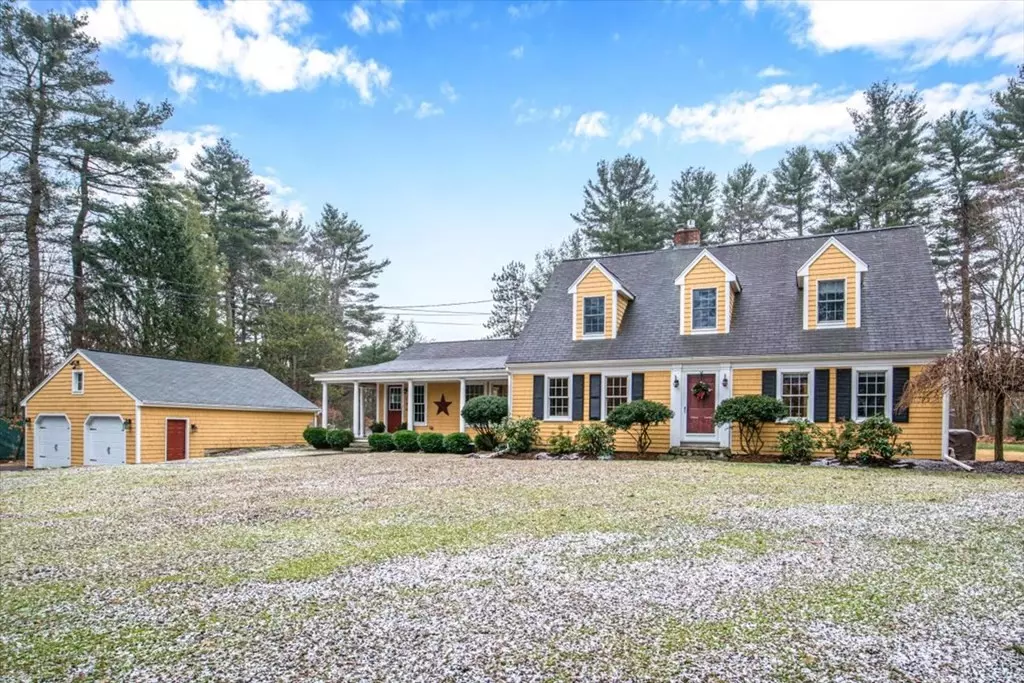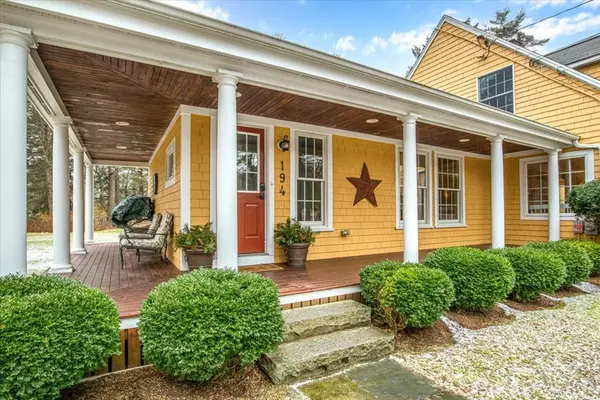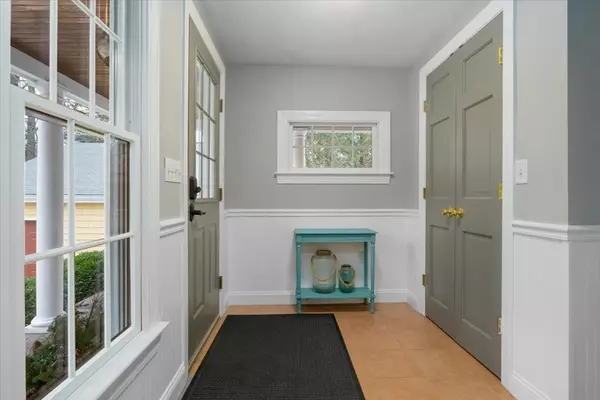$1,025,000
$1,050,000
2.4%For more information regarding the value of a property, please contact us for a free consultation.
194 Main St Medfield, MA 02052
5 Beds
3 Baths
3,051 SqFt
Key Details
Sold Price $1,025,000
Property Type Single Family Home
Sub Type Single Family Residence
Listing Status Sold
Purchase Type For Sale
Square Footage 3,051 sqft
Price per Sqft $335
MLS Listing ID 73073431
Sold Date 03/10/23
Style Cape
Bedrooms 5
Full Baths 3
Year Built 1952
Annual Tax Amount $11,701
Tax Year 2022
Lot Size 1.300 Acres
Acres 1.3
Property Description
Situated on 1.3 acres, this custom expanded Cape awaits its new owners! With 5 bedrooms, 3 full baths, & over 3,000 sq ft, there is space for everyone! The main level includes an oversized mudroom, bright dining room with vaulted ceilings & skylights, a spectacular 30x20 family room w/wood fireplace & built-ins, open kitchen w/dual islands, gas range & endless storage, a quiet sitting room w/gas fireplace, & 2 bedrooms w/a new full bathroom. Upstairs you will find the main bedroom suite w/ensuite bath & walk in closet. Two additional bedrooms, 3rd full bath & laundry room complete the second level. The spacious finished basement offers additional flex space and an abundance of storage. Enjoy your morning coffee on the wrap around farmers porch overlooking the expansive yard & annual gorgeous gardens! Many recent updates and upgrades throughout the home. Minutes to major routes and shopping.
Location
State MA
County Norfolk
Zoning RS
Direction Route 109/ Main St
Rooms
Family Room Closet/Cabinets - Custom Built, Flooring - Hardwood, Exterior Access, Open Floorplan
Basement Full, Partially Finished, Interior Entry, Bulkhead
Primary Bedroom Level Second
Dining Room Skylight, Vaulted Ceiling(s), Flooring - Hardwood
Kitchen Flooring - Hardwood, Pantry, Countertops - Stone/Granite/Solid, Kitchen Island, Breakfast Bar / Nook, Open Floorplan, Stainless Steel Appliances, Gas Stove
Interior
Interior Features Mud Room
Heating Baseboard, Natural Gas
Cooling Central Air, Ductless
Flooring Tile, Carpet, Hardwood, Stone / Slate
Fireplaces Number 2
Fireplaces Type Family Room, Living Room
Appliance Range, Dishwasher, Disposal, Refrigerator, Washer, Dryer, Gas Water Heater, Tankless Water Heater, Plumbed For Ice Maker, Utility Connections for Gas Range, Utility Connections for Gas Oven, Utility Connections for Electric Dryer
Laundry Second Floor, Washer Hookup
Exterior
Exterior Feature Rain Gutters, Storage, Professional Landscaping, Garden
Garage Spaces 2.0
Community Features Shopping, Walk/Jog Trails, Conservation Area, Highway Access, House of Worship, Private School, Public School
Utilities Available for Gas Range, for Gas Oven, for Electric Dryer, Washer Hookup, Icemaker Connection
Roof Type Shingle
Total Parking Spaces 6
Garage Yes
Building
Lot Description Level
Foundation Concrete Perimeter
Sewer Public Sewer
Water Public
Architectural Style Cape
Schools
Elementary Schools Mem/Whe/Dale
Middle Schools Blake Ms
High Schools Medfield Hs
Read Less
Want to know what your home might be worth? Contact us for a FREE valuation!

Our team is ready to help you sell your home for the highest possible price ASAP
Bought with Aranson Maguire Group • Compass





