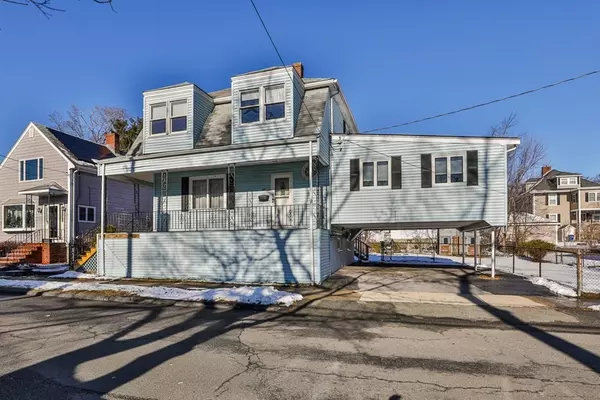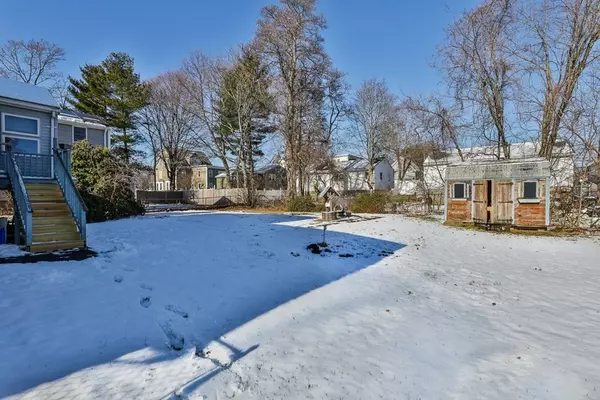$535,000
$459,900
16.3%For more information regarding the value of a property, please contact us for a free consultation.
10 Jasper St Saugus, MA 01906
4 Beds
2 Baths
1,714 SqFt
Key Details
Sold Price $535,000
Property Type Single Family Home
Sub Type Single Family Residence
Listing Status Sold
Purchase Type For Sale
Square Footage 1,714 sqft
Price per Sqft $312
MLS Listing ID 73071918
Sold Date 03/13/23
Style Colonial
Bedrooms 4
Full Baths 2
Year Built 1900
Annual Tax Amount $6,093
Tax Year 2023
Lot Size 9,147 Sqft
Acres 0.21
Property Sub-Type Single Family Residence
Property Description
So many nice surprises in this spacious Colonial on a desirable street off the Center! This lovingly maintained home offers terrific space and a versatile layout. The open Living Room and Dining Rooms are both very spacious, with high ceilings & lots of natural light. The charming Kitchen with vaulted ceiling and skylights is well laid out, with plenty of room for the laundry. An oversized 1st floor Primary Bedroom, with en suite Full Bath and great closet space could also be used as a Family Room. The second floor offers 3 more Bedrooms, another Full Bath, plus an extra Bonus Room. Best of all is the gorgeous 3-Season Sunroom, so warm and inviting with cathedral ceiling and walls of windows overlooking the large, level lot. Additional amenities include Gas heat & hot water, vinyl siding plenty of windows. The excellent location off the square offers a quiet neighborhood that's convenient to shopping, restaurants, highways & the express bus to N. Station. A great opportunity!!
Location
State MA
County Essex
Zoning Res
Direction Central St to Jasper St
Rooms
Basement Full
Primary Bedroom Level First
Dining Room Exterior Access, Slider, Wainscoting
Kitchen Skylight, Vaulted Ceiling(s), Flooring - Vinyl, Dryer Hookup - Gas, Washer Hookup
Interior
Interior Features Cathedral Ceiling(s), Sun Room, Bonus Room
Heating Forced Air, Heat Pump
Cooling Wall Unit(s)
Flooring Wood, Vinyl, Carpet, Flooring - Wall to Wall Carpet
Appliance Gas Water Heater, Utility Connections for Gas Range, Utility Connections for Gas Dryer
Laundry First Floor
Exterior
Exterior Feature Rain Gutters
Community Features Public Transportation, Shopping, Park, Walk/Jog Trails, Laundromat, Bike Path, Highway Access, Public School
Utilities Available for Gas Range, for Gas Dryer
Roof Type Shingle, Rubber
Total Parking Spaces 4
Garage No
Building
Foundation Stone, Brick/Mortar
Sewer Public Sewer
Water Public
Architectural Style Colonial
Read Less
Want to know what your home might be worth? Contact us for a FREE valuation!

Our team is ready to help you sell your home for the highest possible price ASAP
Bought with Nabil Maataoui • APEX Realty






