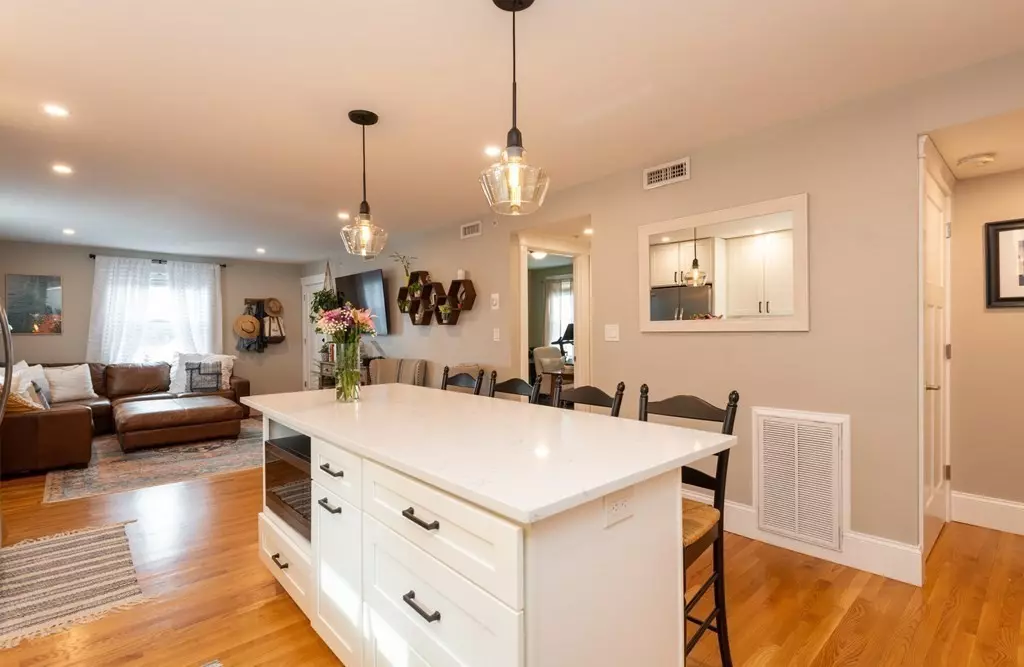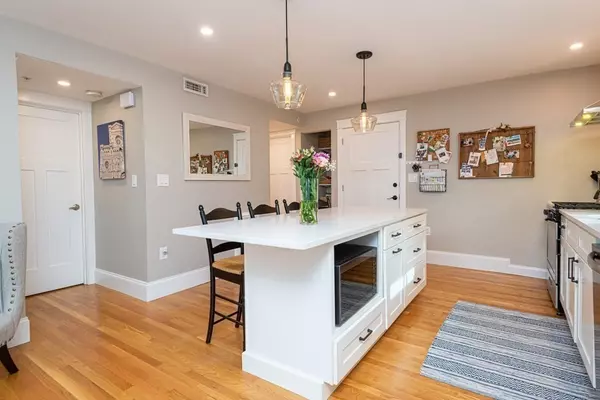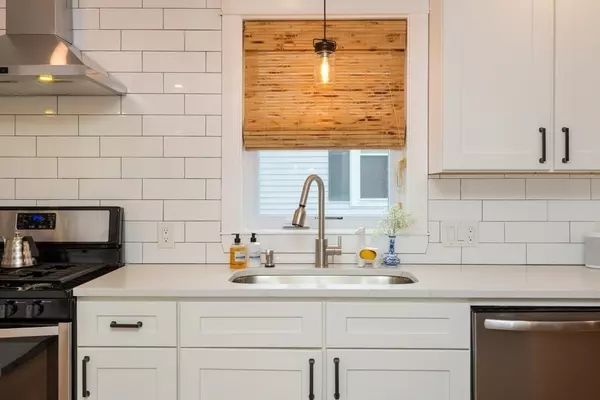$470,000
$439,900
6.8%For more information regarding the value of a property, please contact us for a free consultation.
251 Rantoul Street #3 Beverly, MA 01915
2 Beds
2 Baths
890 SqFt
Key Details
Sold Price $470,000
Property Type Condo
Sub Type Condominium
Listing Status Sold
Purchase Type For Sale
Square Footage 890 sqft
Price per Sqft $528
MLS Listing ID 73076924
Sold Date 03/10/23
Bedrooms 2
Full Baths 2
HOA Fees $150/mo
HOA Y/N true
Year Built 1916
Annual Tax Amount $4,335
Tax Year 2023
Property Sub-Type Condominium
Property Description
OPEN HOUSE CANCELED! OFFER ACCEPTED Move-in ready! This condo conversion was renovated in 2019 and is centrally located with proximity to the commuter rail, major highways, beaches, shoppes, restaurants and all downtown Beverly has to offer! This penthouse unit offers a primary bedroom with a primary bath, tiled showed and double closets. The open kitchens offers modern fixtures with white cabinets, stainless steel appliances, subway tile backsplash and quartz counters. Great living space with recessed lighting and hardwood floors throughout. A second full bathroom with tub complete with in-unit laundry and second bedroom complete this wonderful living space. Bonus off street parking, basement storage, and state-of-the-art utilities. This home is awaiting it's new owner!
Location
State MA
County Essex
Zoning CC
Direction Take MA-128 and MA-62 E/Elliott St toward Beverly
Rooms
Basement Y
Primary Bedroom Level First
Kitchen Flooring - Hardwood, Pantry, Countertops - Stone/Granite/Solid, Kitchen Island, Cabinets - Upgraded, Open Floorplan, Recessed Lighting, Stainless Steel Appliances, Gas Stove, Lighting - Pendant
Interior
Heating Forced Air, Natural Gas, Propane
Cooling Central Air
Flooring Tile, Hardwood
Appliance Range, Dishwasher, Disposal, Microwave, Refrigerator, Washer, Dryer, Propane Water Heater, Tankless Water Heater, Plumbed For Ice Maker, Utility Connections for Gas Range, Utility Connections for Electric Dryer
Laundry In Unit, Washer Hookup
Exterior
Community Features Public Transportation, Shopping, Park, Golf, Medical Facility, Highway Access, Marina, Private School, Public School, T-Station, University
Utilities Available for Gas Range, for Electric Dryer, Washer Hookup, Icemaker Connection
Waterfront Description Beach Front, Ocean, River, 1/2 to 1 Mile To Beach
Roof Type Rubber
Total Parking Spaces 2
Garage No
Building
Story 1
Sewer Public Sewer
Water Public
Schools
Elementary Schools Cove
Middle Schools Bms
High Schools Bhs
Others
Pets Allowed Yes w/ Restrictions
Read Less
Want to know what your home might be worth? Contact us for a FREE valuation!

Our team is ready to help you sell your home for the highest possible price ASAP
Bought with Justin Repp • Keller Williams Realty Evolution





