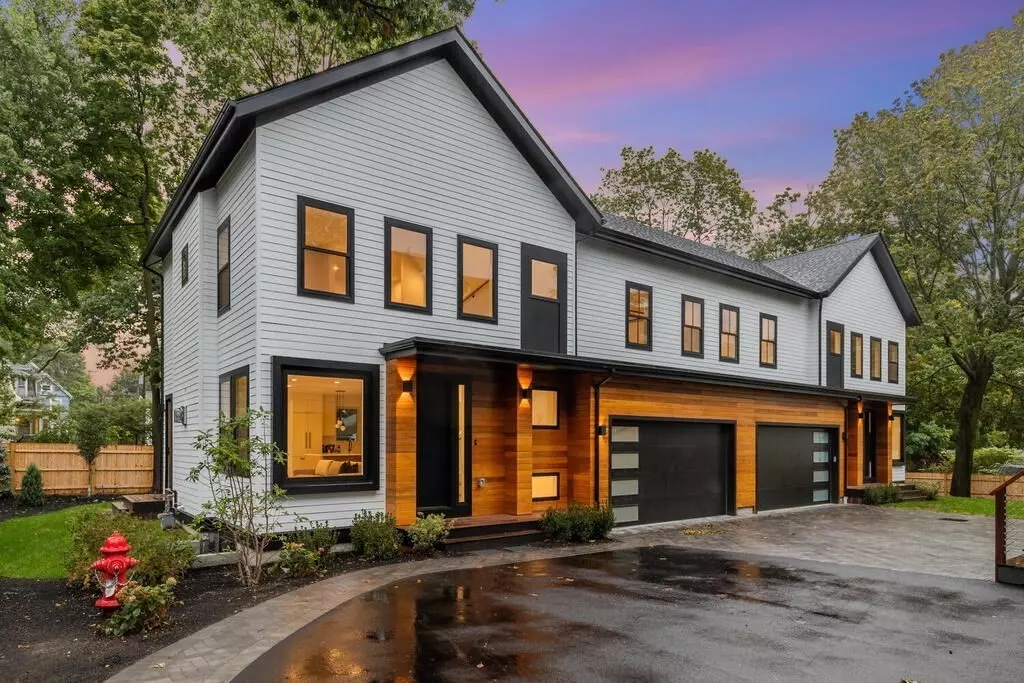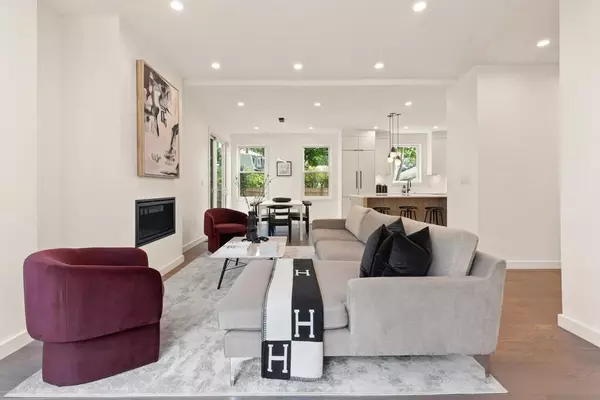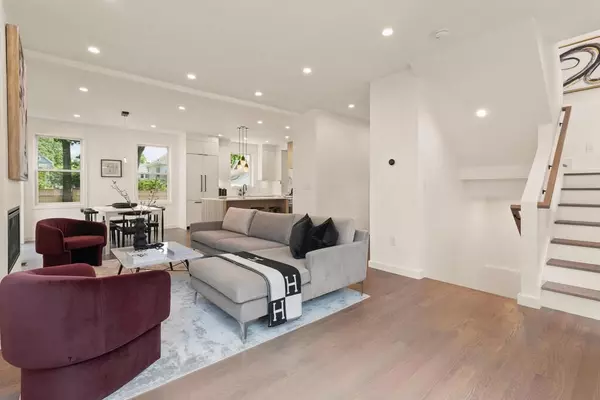$1,975,000
$1,998,000
1.2%For more information regarding the value of a property, please contact us for a free consultation.
70 Walker St #3 Newton, MA 02460
4 Beds
4 Baths
4,019 SqFt
Key Details
Sold Price $1,975,000
Property Type Condo
Sub Type Condominium
Listing Status Sold
Purchase Type For Sale
Square Footage 4,019 sqft
Price per Sqft $491
MLS Listing ID 73077621
Sold Date 03/17/23
Bedrooms 4
Full Baths 4
HOA Fees $369/mo
HOA Y/N true
Year Built 2022
Annual Tax Amount $999
Tax Year 2022
Lot Size 0.500 Acres
Acres 0.5
Property Description
Last unit left! Welcome to 70 Walker Street! A unique townhome community that has been flawlessly executed by Newton's premier firm ARCO Design+Build. From the moment you pull up you will be in awe of the stylish exterior finishes. The interiors do not cease to amaze featuring a dramatic high-end kitchen with mixed material cabinets accented with quartz counter-tops, and completed with a Thermador package. Off the kitchen you will interact with your family/guests in the Family room overlooking a sleek fireplace. The first floor has a full bath and an office perfect for working from home. Your primary bedroom is beyond spacious with two walk-in closets and a primary bath with a soaking tub. The second floor has 2 additional bedrooms, a full bath, and a laundry room. Both the attic and lower level are fully finished. The location fuses suburban living with a city feel, just steps from Newtonville Village center and a short distance to the commuter rail.
Location
State MA
County Middlesex
Area Newtonville
Zoning MR1
Direction USE GPS
Rooms
Basement Y
Interior
Heating Central, Forced Air, Natural Gas
Cooling Central Air
Flooring Wood, Tile
Fireplaces Number 1
Appliance Range, Dishwasher, Disposal, Microwave, Refrigerator, Washer, Dryer, Gas Water Heater, Utility Connections for Gas Range, Utility Connections for Electric Dryer
Laundry In Unit, Washer Hookup
Exterior
Garage Spaces 2.0
Community Features Public Transportation, Shopping, Pool, Tennis Court(s), Park, Walk/Jog Trails, Golf, Medical Facility, Laundromat, Bike Path, Conservation Area, Highway Access, House of Worship, Marina, Private School, Public School, T-Station, University
Utilities Available for Gas Range, for Electric Dryer, Washer Hookup
Roof Type Shingle, Rubber
Garage Yes
Building
Story 4
Sewer Public Sewer
Water Public
Schools
Elementary Schools Horace Mann
Middle Schools Day
High Schools North
Read Less
Want to know what your home might be worth? Contact us for a FREE valuation!

Our team is ready to help you sell your home for the highest possible price ASAP
Bought with The Collective • Compass





