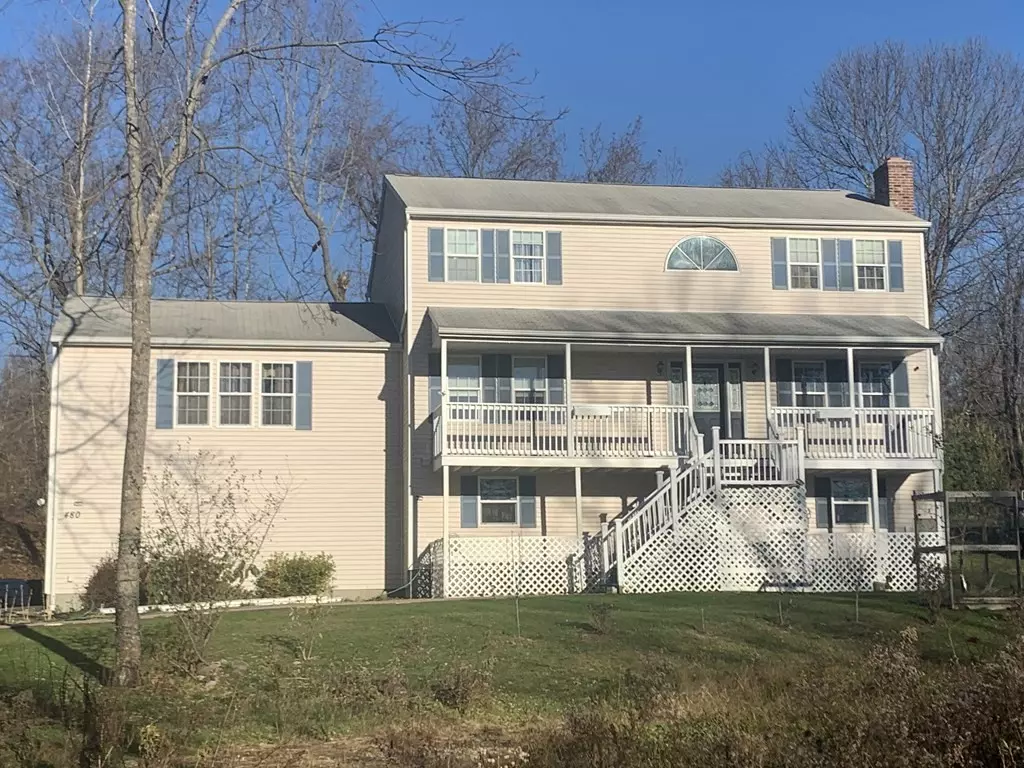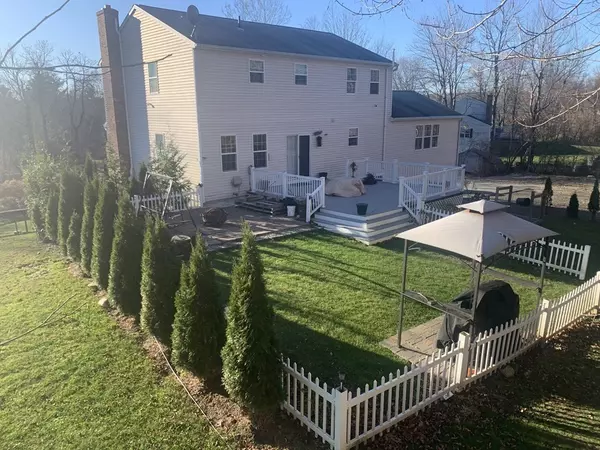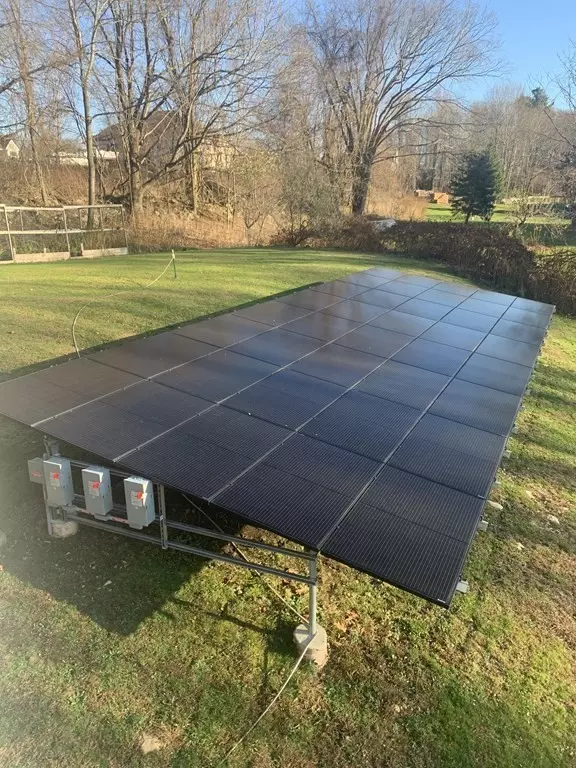$525,000
$548,900
4.4%For more information regarding the value of a property, please contact us for a free consultation.
480 Whittemore Leicester, MA 01524
3 Beds
3.5 Baths
3,524 SqFt
Key Details
Sold Price $525,000
Property Type Single Family Home
Sub Type Single Family Residence
Listing Status Sold
Purchase Type For Sale
Square Footage 3,524 sqft
Price per Sqft $148
MLS Listing ID 73069145
Sold Date 03/24/23
Style Colonial
Bedrooms 3
Full Baths 3
Half Baths 1
HOA Y/N false
Year Built 2001
Annual Tax Amount $5,309
Tax Year 2023
Lot Size 1.340 Acres
Acres 1.34
Property Description
480 Whittemore is a house that keeps on giving. The home is set back from the road for privacy and peacefulness. The main home features, 3 beds - 2.5 baths, including a primary suite with a jet tub and walk-in closet. The lower level features a 2 car garage, an "In Law Suite" with a full bath, a kitchenette & living area - perfect for rental income, teenager or extended family living. In-Law Suite has electric hook ups for a stackable washer/dryer set. The outdoor setting features an elevated front porch for beautiful site seeing while the backyard features a fenced in area with a walk out deck and lower level brick patio. The backyard also features a site seeing perch, firewood shed and a utility shed. Solar Panels featured on the property by Sunrun. This is a must-see family home!
Location
State MA
County Worcester
Zoning SA
Direction Whittemore runs perpendicular to Leicester High School.
Rooms
Basement Full, Finished, Walk-Out Access, Interior Entry, Garage Access
Interior
Interior Features Internet Available - Unknown
Heating Baseboard, Oil
Cooling None
Flooring Wood
Fireplaces Number 1
Appliance Range, Dishwasher, Refrigerator, Oil Water Heater, Utility Connections for Electric Dryer
Laundry Washer Hookup
Exterior
Exterior Feature Storage, Garden
Garage Spaces 2.0
Community Features Public Transportation, Shopping, Park, Walk/Jog Trails, Golf, Medical Facility, Laundromat, Bike Path, Highway Access, Public School, T-Station, University
Utilities Available for Electric Dryer, Washer Hookup
View Y/N Yes
View Scenic View(s)
Roof Type Shingle
Total Parking Spaces 8
Garage Yes
Building
Lot Description Wooded
Foundation Concrete Perimeter
Sewer Private Sewer
Water Private
Architectural Style Colonial
Read Less
Want to know what your home might be worth? Contact us for a FREE valuation!

Our team is ready to help you sell your home for the highest possible price ASAP
Bought with Michelle Terry Team • EXIT Real Estate Executives





