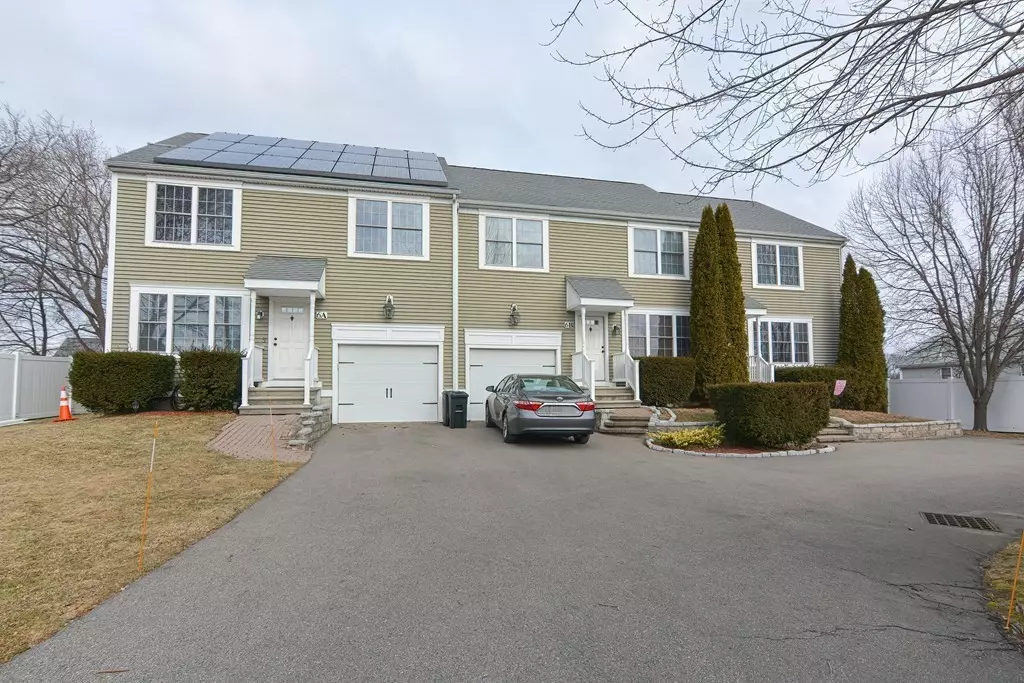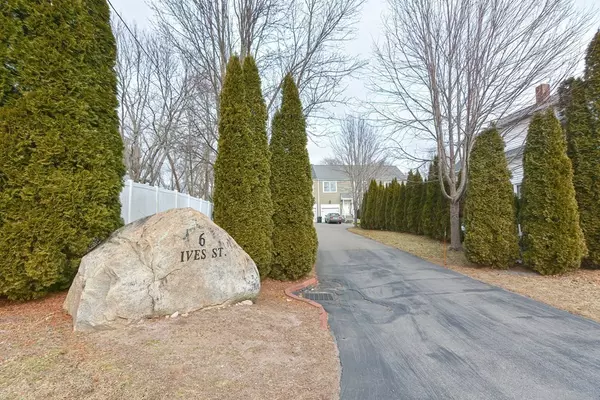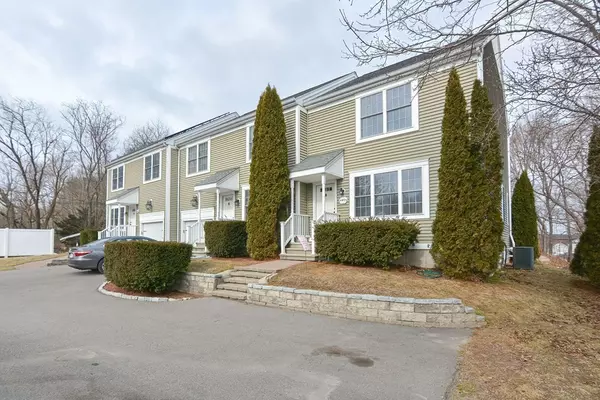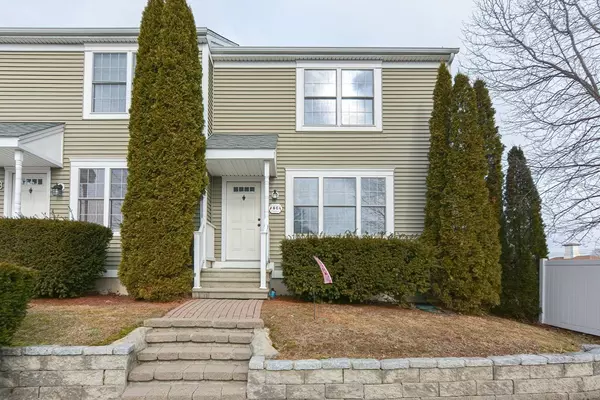$310,000
$299,900
3.4%For more information regarding the value of a property, please contact us for a free consultation.
6 Ives Street #C Blackstone, MA 01504
2 Beds
1.5 Baths
1,200 SqFt
Key Details
Sold Price $310,000
Property Type Condo
Sub Type Condominium
Listing Status Sold
Purchase Type For Sale
Square Footage 1,200 sqft
Price per Sqft $258
MLS Listing ID 73079232
Sold Date 03/29/23
Bedrooms 2
Full Baths 1
Half Baths 1
HOA Fees $132/mo
HOA Y/N true
Year Built 2007
Annual Tax Amount $3,986
Tax Year 2023
Property Description
Set privately back from the road is this end unit townhome which is part of a 3 unit owner association with a LOW MONTHLY CONDO FEE! Beautifully maintained throughout this home features a large cabinet packed eat-in kitchen with granite countertops, crown molding and hardwood flooring. The living room is spacious and features crown molding, hardwood flooring and sliders out to your exclusive-use patio area and common backyard. The first floor also features a half bath with laundry, washer and dryer are incliuded. Upstairs the primary bedroom features a walk-in closet, crown molding and wall-to-wall carpeting. The second bedroom is also good sized with wall-to-wall carpeting. The main bath upstairs has dual sinks, a tub/shower and linen closet. The lower level is unfinished but with great ceiling height this space can be transformed very easily to add an additional 600SF of living area. Neutral colors throughout. Central Air. This is a great opportunity to own versus renting.
Location
State MA
County Worcester
Zoning R1
Direction Main Street to Butler Street to Ives Street
Rooms
Basement Y
Primary Bedroom Level Second
Kitchen Flooring - Hardwood, Dining Area, Countertops - Stone/Granite/Solid, Recessed Lighting, Crown Molding
Interior
Interior Features Entrance Foyer
Heating Forced Air, Oil
Cooling Central Air
Flooring Tile, Carpet, Hardwood, Flooring - Hardwood
Appliance Range, Dishwasher, Microwave, Refrigerator, Washer, Dryer, Electric Water Heater, Tankless Water Heater, Plumbed For Ice Maker, Utility Connections for Electric Range, Utility Connections for Gas Oven, Utility Connections for Electric Oven
Laundry First Floor, In Unit, Washer Hookup
Exterior
Community Features Shopping, Park
Utilities Available for Electric Range, for Gas Oven, for Electric Oven, Washer Hookup, Icemaker Connection
Roof Type Shingle
Total Parking Spaces 2
Garage No
Building
Story 2
Sewer Public Sewer
Water Public
Others
Pets Allowed Yes w/ Restrictions
Senior Community false
Acceptable Financing Contract
Listing Terms Contract
Read Less
Want to know what your home might be worth? Contact us for a FREE valuation!

Our team is ready to help you sell your home for the highest possible price ASAP
Bought with Jocelyne Fauerbach • ERA Key Realty Services- Milf





