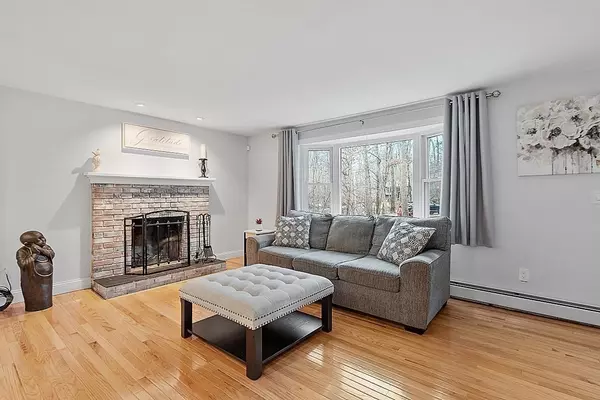$425,000
$395,000
7.6%For more information regarding the value of a property, please contact us for a free consultation.
26 Old Southbridge Rd Oxford, MA 01540
3 Beds
2 Baths
1,382 SqFt
Key Details
Sold Price $425,000
Property Type Single Family Home
Sub Type Single Family Residence
Listing Status Sold
Purchase Type For Sale
Square Footage 1,382 sqft
Price per Sqft $307
MLS Listing ID 73078048
Sold Date 03/30/23
Style Cape
Bedrooms 3
Full Baths 2
Year Built 1977
Annual Tax Amount $4,471
Tax Year 2023
Lot Size 1.250 Acres
Acres 1.25
Property Description
Lovely Cape Cod Style home set back on a private 1.25 acre lot located in Oxford. Walk up the recently updated granite walkway into the open concept living room with hardwood floors and whitewashed fireplace. Leads into the spacious eat-in kitchen featuring stainless steel appliances, granite countertops, hardwood floors, recess lighting, as well as exterior deck access. The first floor has a cozy master bedroom, in home office which could also be perfect for a guest room and a recently renovated full bath. Upstairs offers 2 additional freshly painted bedrooms and a second full bathroom. The partially finished basement with vinyl hardwood floors offers additional entertainment space along with second fireplace. Enjoy your morning coffee on the deck off the kitchen overlooking the wooded private backyard. Conveniently located minutes to I-395. Offers due Monday 2/20 12pm.
Location
State MA
County Worcester
Zoning R2
Direction Charlton St to Dudley Rd to Old Southbridge Rd
Rooms
Basement Full, Partially Finished, Radon Remediation System
Primary Bedroom Level First
Kitchen Flooring - Hardwood, Balcony / Deck, Countertops - Stone/Granite/Solid, Country Kitchen, Open Floorplan, Stainless Steel Appliances, Lighting - Overhead
Interior
Interior Features Closet, Lighting - Overhead, Office
Heating Baseboard, Oil
Cooling Window Unit(s)
Flooring Carpet, Hardwood, Flooring - Wall to Wall Carpet
Fireplaces Number 2
Fireplaces Type Living Room
Appliance Range, Dishwasher, Microwave, Refrigerator, Water Treatment, Water Softener, Oil Water Heater, Utility Connections for Electric Range, Utility Connections for Electric Oven, Utility Connections for Electric Dryer
Laundry In Basement
Exterior
Exterior Feature Rain Gutters, Storage
Garage Spaces 1.0
Community Features Shopping, Walk/Jog Trails, Medical Facility, Conservation Area, Highway Access
Utilities Available for Electric Range, for Electric Oven, for Electric Dryer
Roof Type Shingle
Total Parking Spaces 6
Garage Yes
Building
Lot Description Wooded, Cleared, Sloped
Foundation Concrete Perimeter
Sewer Private Sewer
Water Private
Architectural Style Cape
Read Less
Want to know what your home might be worth? Contact us for a FREE valuation!

Our team is ready to help you sell your home for the highest possible price ASAP
Bought with Blood Team • Keller Williams Realty - Merrimack





