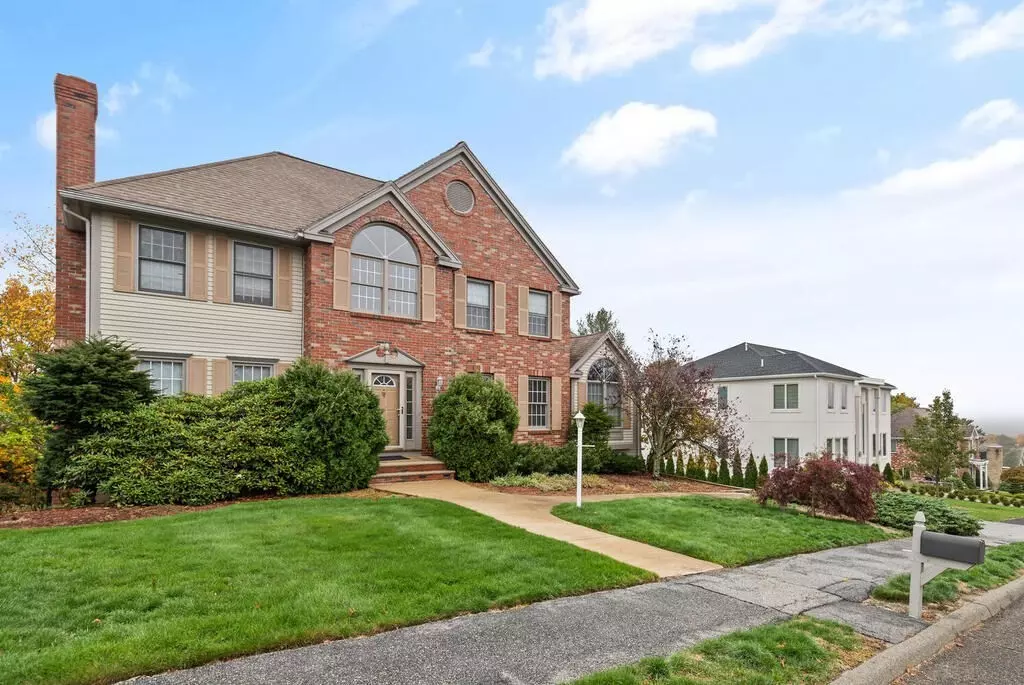$920,000
$950,900
3.2%For more information regarding the value of a property, please contact us for a free consultation.
83 Juniper Dr Saugus, MA 01906
3 Beds
3.5 Baths
3,214 SqFt
Key Details
Sold Price $920,000
Property Type Single Family Home
Sub Type Single Family Residence
Listing Status Sold
Purchase Type For Sale
Square Footage 3,214 sqft
Price per Sqft $286
MLS Listing ID 73052743
Sold Date 03/30/23
Style Colonial
Bedrooms 3
Full Baths 3
Half Baths 1
Year Built 1997
Annual Tax Amount $9,582
Tax Year 2022
Lot Size 0.470 Acres
Acres 0.47
Property Sub-Type Single Family Residence
Property Description
Located in one of the most desirable areas of Saugus! A pristine partial brick CE Colonial on a private, quiet, tree lined street, also a cul de sac. A great foyer with cathedral ceiling, beautiful palladium window on the 2nd level, 2 closets, curved staircase to the 2nd floor and chandelier. The 1st floor has a large eat-in kitchen with granite counter tops, island and a slider out to a large deck over looking manicured private grounds that is ideal for family gatherings, a wonderful FR off the kitchen with a tray ceiling, palladium window and lg picture window, as well as a great DR and fire placed LR, laundry & a ½ bath. 2nd floor consists of 3 beautiful bedrooms with a main bath as well as a full separate bath in the hallway. The LL has a 2 car garage and a lg full kitchen, full bath with a walk out to the backyard. Hall in the LL leads to the 2 car garage, furnace room & central A/C unit.
Location
State MA
County Essex
Zoning NA
Direction Howard to Juniper
Rooms
Family Room Flooring - Hardwood
Basement Full, Finished, Walk-Out Access
Primary Bedroom Level Second
Dining Room Flooring - Hardwood
Kitchen Flooring - Stone/Ceramic Tile, Dining Area, Balcony / Deck, Countertops - Stone/Granite/Solid, Kitchen Island, Slider, Stainless Steel Appliances
Interior
Interior Features Bathroom - Full, Dining Area, Countertops - Stone/Granite/Solid, Bathroom - Half, Kitchen, Bathroom, Central Vacuum
Heating Central, Oil
Cooling Central Air
Flooring Tile, Carpet, Hardwood
Fireplaces Number 1
Fireplaces Type Living Room
Appliance Range, Dishwasher, Disposal, Refrigerator, Oil Water Heater, Utility Connections for Electric Range, Utility Connections for Electric Dryer
Laundry In Basement, Washer Hookup
Exterior
Garage Spaces 2.0
Community Features Public Transportation, Shopping, Walk/Jog Trails, Golf, Medical Facility, Conservation Area, Highway Access, House of Worship, Private School, Public School
Utilities Available for Electric Range, for Electric Dryer, Washer Hookup
Roof Type Shingle
Total Parking Spaces 6
Garage Yes
Building
Foundation Block
Sewer Public Sewer
Water Public
Architectural Style Colonial
Read Less
Want to know what your home might be worth? Contact us for a FREE valuation!

Our team is ready to help you sell your home for the highest possible price ASAP
Bought with Stephanie Crawford • Compass






