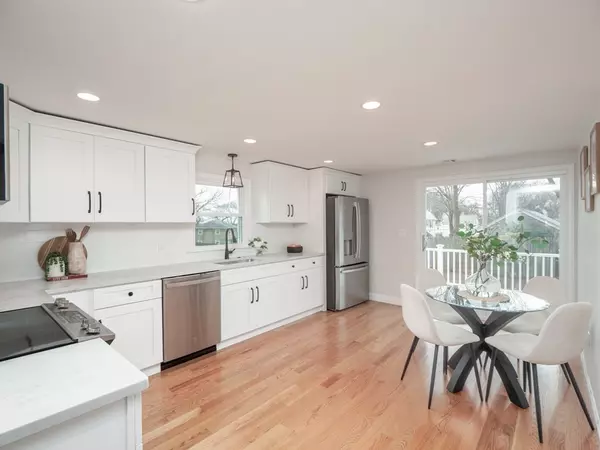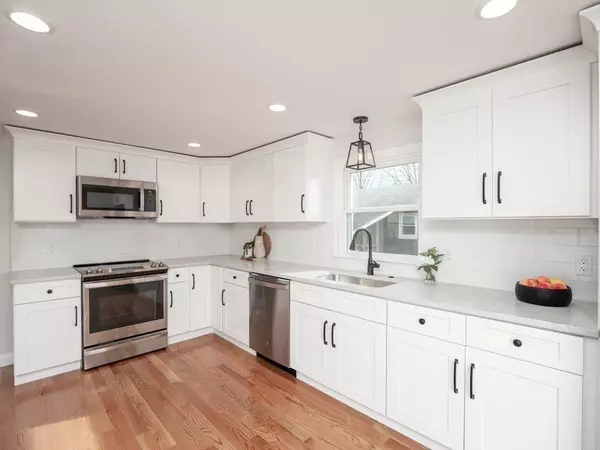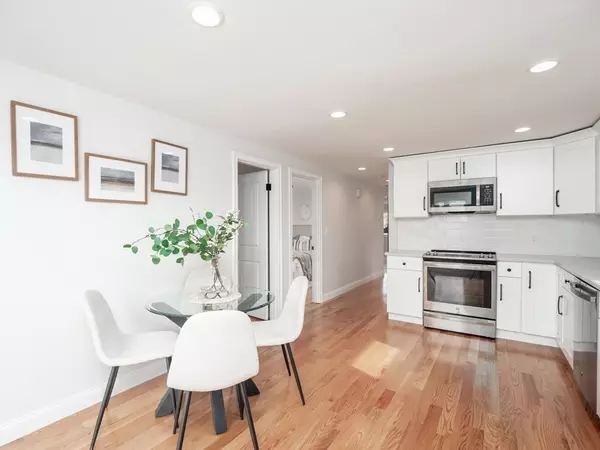$640,000
$599,900
6.7%For more information regarding the value of a property, please contact us for a free consultation.
29 Kenwood Ave Saugus, MA 01906
3 Beds
1 Bath
1,622 SqFt
Key Details
Sold Price $640,000
Property Type Single Family Home
Sub Type Single Family Residence
Listing Status Sold
Purchase Type For Sale
Square Footage 1,622 sqft
Price per Sqft $394
MLS Listing ID 73080699
Sold Date 03/31/23
Style Ranch
Bedrooms 3
Full Baths 1
Year Built 1956
Annual Tax Amount $4,870
Tax Year 2023
Lot Size 4,791 Sqft
Acres 0.11
Property Sub-Type Single Family Residence
Property Description
Come see this remodeled 3 bedroom, 1 bath ranch featuring a brand NEW kitchen with stainless appliances, quartz counters, custom tiled backsplash and slider out to deck. NEW hardwood throughout upper level. NEW vinyl siding, NEW windows, NEW roof, NEW heating system, NEW 200 amp electric service, NEW hot water heater. NEW central AC, NEW asphalt driveway. NEW bathroom with shiplap accent wall, quartz counters and tiled showers. Beautiful entertainment center with electric fireplace, wood mantle and 65" Samsung TV. Fresh paint throughout. Garage under with NEW motor. Oversized 23x19 family room in lower level. Heated laundry area in lower level with custom built mudroom seating area with storage. Nothing to do but move in! Walking distance to Saugus Center, rail trail and the Vets school.
Location
State MA
County Essex
Zoning NA
Direction Use GPS
Rooms
Family Room Flooring - Vinyl, Recessed Lighting
Basement Full, Partially Finished, Garage Access
Primary Bedroom Level First
Kitchen Flooring - Hardwood, Countertops - Stone/Granite/Solid, Recessed Lighting, Slider, Stainless Steel Appliances
Interior
Interior Features Lighting - Overhead, Mud Room
Heating Heat Pump, Electric
Cooling Central Air
Flooring Hardwood
Fireplaces Number 1
Laundry In Basement
Exterior
Exterior Feature Rain Gutters
Garage Spaces 1.0
Fence Fenced
Community Features Public Transportation, Shopping, Park, Walk/Jog Trails, Medical Facility, Laundromat, Bike Path, Highway Access, House of Worship, Public School
Total Parking Spaces 4
Garage Yes
Building
Foundation Concrete Perimeter
Sewer Public Sewer
Water Public
Architectural Style Ranch
Read Less
Want to know what your home might be worth? Contact us for a FREE valuation!

Our team is ready to help you sell your home for the highest possible price ASAP
Bought with Jaason Lopez • Clements Realty Group






