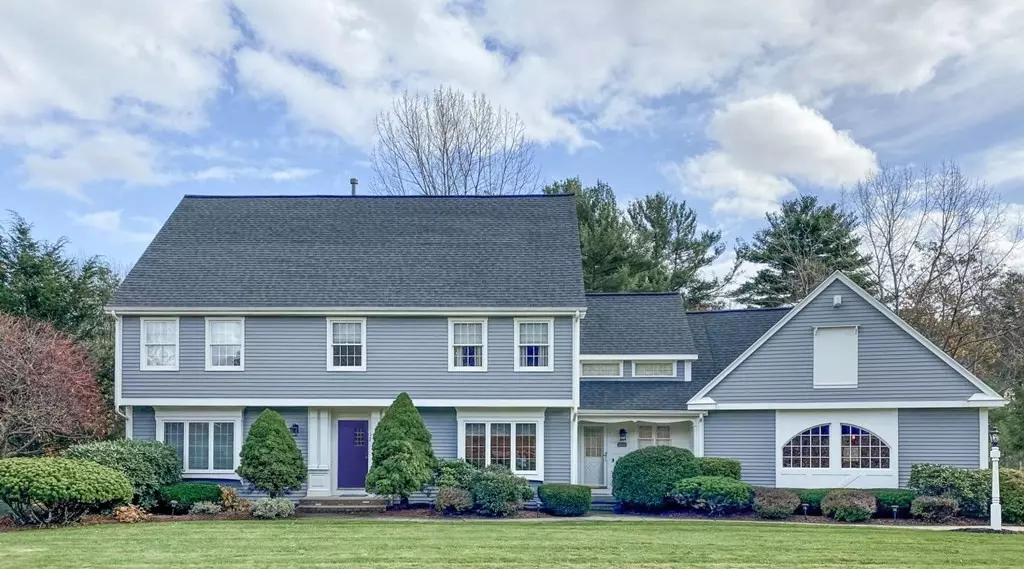$1,248,000
$1,199,990
4.0%For more information regarding the value of a property, please contact us for a free consultation.
12 Brewer Drive Westborough, MA 01581
4 Beds
3.5 Baths
4,273 SqFt
Key Details
Sold Price $1,248,000
Property Type Single Family Home
Sub Type Single Family Residence
Listing Status Sold
Purchase Type For Sale
Square Footage 4,273 sqft
Price per Sqft $292
Subdivision Fay Acres Phase I
MLS Listing ID 73073726
Sold Date 04/07/23
Style Colonial, Garrison
Bedrooms 4
Full Baths 3
Half Baths 1
HOA Y/N false
Year Built 1994
Annual Tax Amount $16,466
Tax Year 2023
Lot Size 1.010 Acres
Acres 1.01
Property Description
Welcome home to this beautiful Garrison Colonial, situated in Fay Acres-1 neighborhood. 4BR/3½BA w/all the bells & whistles. Walk into a spacious open foyer. On the left, a bright living rm, on the right, an inviting dining rm w/wainscoting, tray ceiling & a large picture window. A magnificent Open Floor plan w/large granite kitchen, vaulted ceiling, skylight, built-in desk & breakfast bar. Spectacular Great rm w/gas fireplace in a floor to ceiling custom wood mantel, beautiful built-in cherry book cases & vaulted ceiling w/skylights. From the kitchen, French doors lead to an oversized Trek screened in porch w/plank wood ceiling. 1st floor also has an office w/custom book cases, a ½BA & mudrm leading to a 2-car garage w/Tesla EV charger. The 2nd floor offers 4 spacious BRs & 2 full BAs & a laundry rm. The master has a full BA & XL walk-in closet. Finished LL walk-out & full BA leads to a custom brick patio & tranquil wooded backyard. Close to MBTA stop, RT495, & 45 min. to BOS Airport.
Location
State MA
County Worcester
Zoning RES SF
Direction Fay Acres Phase I off RT 30 West of Town
Rooms
Family Room Skylight, Cathedral Ceiling(s), Flooring - Wall to Wall Carpet, Recessed Lighting
Basement Full, Partially Finished, Walk-Out Access, Interior Entry, Concrete
Primary Bedroom Level Second
Dining Room Flooring - Hardwood, Window(s) - Picture, Chair Rail, Wainscoting
Kitchen Skylight, Vaulted Ceiling(s), Closet/Cabinets - Custom Built, Flooring - Hardwood, Dining Area, Countertops - Stone/Granite/Solid, French Doors, Breakfast Bar / Nook, Recessed Lighting, Peninsula
Interior
Heating Forced Air, Hot Water
Cooling Central Air
Flooring Tile, Carpet, Hardwood
Fireplaces Number 1
Fireplaces Type Family Room
Appliance Oven, Dishwasher, Disposal, Microwave, Countertop Range, Refrigerator, Freezer, Washer, Dryer, Gas Water Heater, Tankless Water Heater, Plumbed For Ice Maker, Utility Connections for Gas Range, Utility Connections for Electric Oven, Utility Connections for Gas Dryer
Laundry Washer Hookup
Exterior
Exterior Feature Professional Landscaping
Garage Spaces 2.0
Community Features Public Transportation, Shopping, Park, Walk/Jog Trails, Golf, Medical Facility, Highway Access, House of Worship, Public School, T-Station, Sidewalks
Utilities Available for Gas Range, for Electric Oven, for Gas Dryer, Washer Hookup, Icemaker Connection
Roof Type Shingle
Total Parking Spaces 4
Garage Yes
Building
Lot Description Corner Lot
Foundation Concrete Perimeter
Sewer Public Sewer
Water Public
Architectural Style Colonial, Garrison
Schools
Elementary Schools Armstrong
Middle Schools Mill Pond
High Schools Westborough
Others
Senior Community false
Read Less
Want to know what your home might be worth? Contact us for a FREE valuation!

Our team is ready to help you sell your home for the highest possible price ASAP
Bought with The Tabassi Team • RE/MAX Partners Relocation





