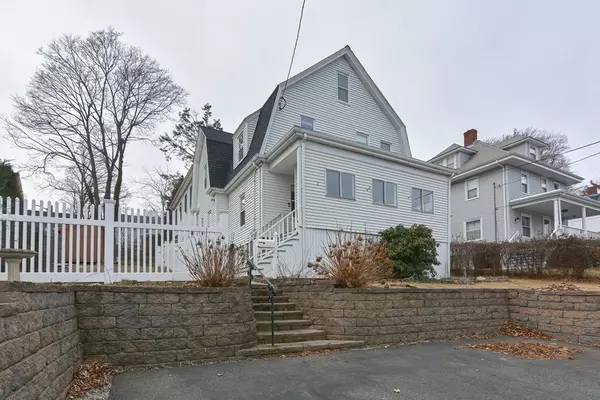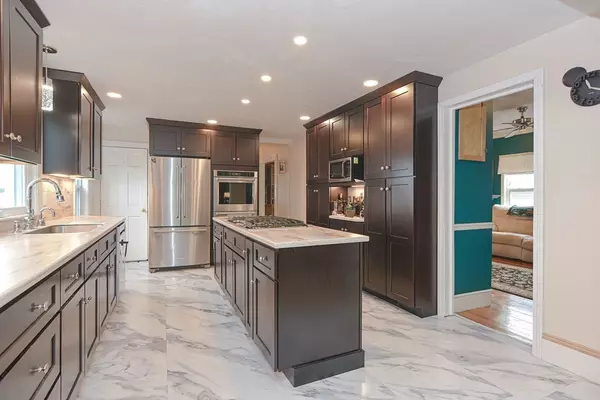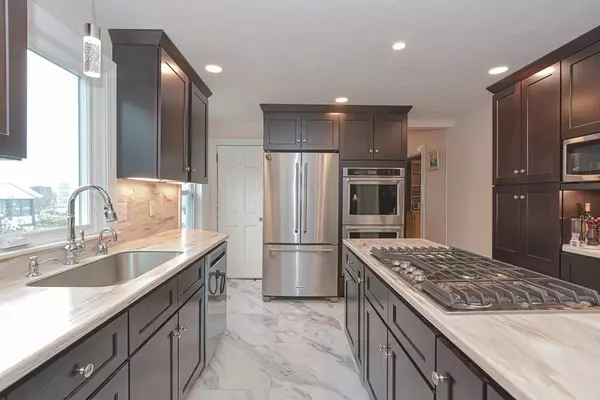$900,000
$935,000
3.7%For more information regarding the value of a property, please contact us for a free consultation.
7 South Central Terrace Quincy, MA 02170
5 Beds
2.5 Baths
3,251 SqFt
Key Details
Sold Price $900,000
Property Type Single Family Home
Sub Type Single Family Residence
Listing Status Sold
Purchase Type For Sale
Square Footage 3,251 sqft
Price per Sqft $276
MLS Listing ID 73078034
Sold Date 04/12/23
Style Gambrel /Dutch
Bedrooms 5
Full Baths 2
Half Baths 1
HOA Y/N false
Year Built 1910
Annual Tax Amount $9,925
Tax Year 2023
Lot Size 6,534 Sqft
Acres 0.15
Property Description
**Multiple offer situation - final offers due at 12:00 pm on Monday February 27. **This spacious home has been maintained and updated by the same family since the 60's. The main level of the home has a large sitting area with fireplace, 1/2 bath and an open concept, living room, dining room and kitchen. The kitchen was just renovated with plenty of storage in the beautiful cabinets, with corian countertops and stainless steel appliances. There is another small room on this level perfect for an office or pantry. The second level has 4 large size bedrooms, a renovated full bath, laundry room and a main suite with full bath and walk-in closet. A walk-up attic potentially offers more living space and is absolutely perfect for all your storage needs. The fenced yard and patio area are great for enjoying the outdoors. There is off-street parking for 3 cars too! Fabulous location just .5 miles from Wollaston T and .8 from Quincy Center. Property is zoned as RESB. Two family potential.
Location
State MA
County Norfolk
Zoning RESB
Direction Newport Avenue to South Central Avenue to South Central Terrace
Rooms
Basement Partial, Sump Pump
Primary Bedroom Level Second
Dining Room Ceiling Fan(s), Flooring - Laminate, Recessed Lighting
Kitchen Countertops - Stone/Granite/Solid, Recessed Lighting, Stainless Steel Appliances
Interior
Interior Features Ceiling Fan(s), Den, Office
Heating Forced Air, Natural Gas
Cooling Central Air
Flooring Wood, Tile, Carpet, Laminate, Flooring - Hardwood
Fireplaces Number 1
Appliance Oven, Dishwasher, Disposal, Countertop Range, Gas Water Heater, Utility Connections for Gas Range, Utility Connections for Electric Oven, Utility Connections for Electric Dryer
Laundry Second Floor
Exterior
Exterior Feature Storage
Fence Fenced/Enclosed, Fenced
Community Features Public Transportation, Shopping, Golf, T-Station
Utilities Available for Gas Range, for Electric Oven, for Electric Dryer
Roof Type Shingle
Total Parking Spaces 3
Garage No
Building
Foundation Stone
Sewer Public Sewer
Water Public
Architectural Style Gambrel /Dutch
Others
Acceptable Financing Contract
Listing Terms Contract
Read Less
Want to know what your home might be worth? Contact us for a FREE valuation!

Our team is ready to help you sell your home for the highest possible price ASAP
Bought with Lu Ouyang • Compass





