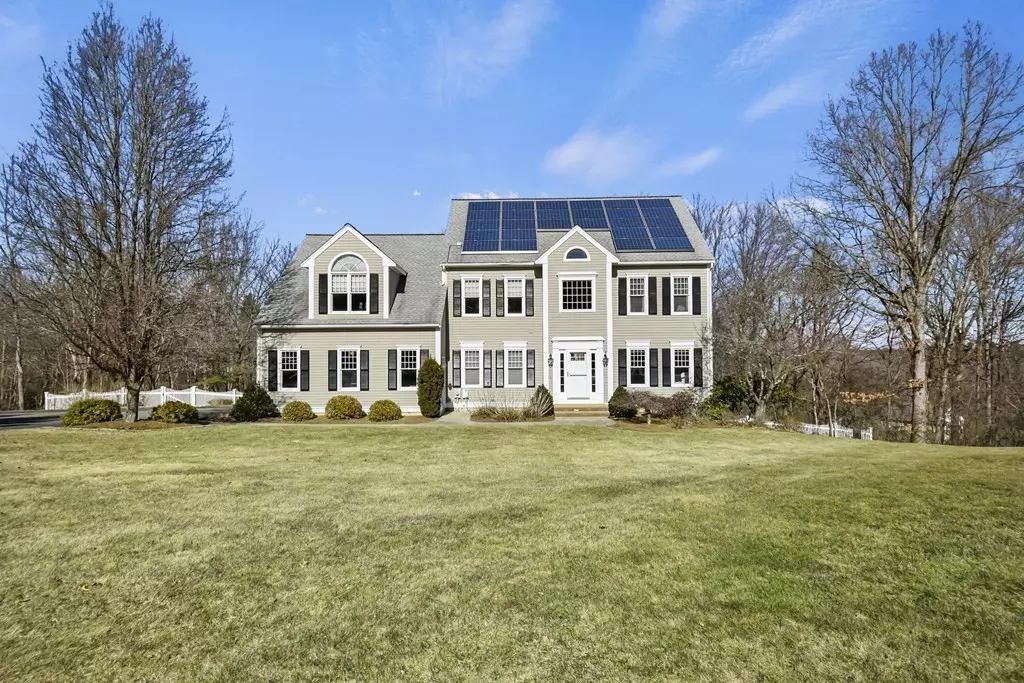$1,103,000
$1,049,000
5.1%For more information regarding the value of a property, please contact us for a free consultation.
53 Piccadilly Way Westborough, MA 01581
4 Beds
2.5 Baths
3,250 SqFt
Key Details
Sold Price $1,103,000
Property Type Single Family Home
Sub Type Single Family Residence
Listing Status Sold
Purchase Type For Sale
Square Footage 3,250 sqft
Price per Sqft $339
Subdivision Piccadilly Mill
MLS Listing ID 73079649
Sold Date 04/14/23
Style Colonial
Bedrooms 4
Full Baths 2
Half Baths 1
HOA Fees $13/ann
HOA Y/N true
Year Built 1997
Annual Tax Amount $14,656
Tax Year 2023
Lot Size 1.820 Acres
Acres 1.82
Property Description
Offer deadline of Monday 2/20 Noon please. Welcome Home to this meticulous Colonial perfectly nestled on a private, tree lined 1.82-acre lot! Upon entering you are going to fall in love w/the abundance of space this home offers! Off the foyer is the sun-drenched living rm w/custom built-ins & flows into the formal dining rm – a great place to host dinner guests! The gourmet kitchen offers SS appliances, tile backsplash, island w/pendant lighting, dine-in area w/ sliding glass doors inviting you to relax outside. The 1st flr also includes fireplaced family rm, ½ bath, laundry & study w/ custom built-ins. Second flr boasts generous primary bedrm featuring 3 walk in closets, full en-suite bath complete w/soaking tub & dual vanity. 3 add'l bedrms, 2nd full bath & bonus rm complete the 2nd fl! Your new home has a walk out lower level just waiting to be finished, a private fenced backyard & 2 car garage. If you are looking for privacy then this is the one for you!
Location
State MA
County Worcester
Zoning R
Direction Rt 135 to Morse St to Piccadilly Way
Rooms
Family Room Ceiling Fan(s), Flooring - Hardwood, Recessed Lighting
Basement Full, Walk-Out Access, Interior Entry, Concrete, Unfinished
Primary Bedroom Level Second
Dining Room Flooring - Hardwood
Kitchen Flooring - Hardwood, Dining Area, Countertops - Stone/Granite/Solid, Kitchen Island, Deck - Exterior, Exterior Access, Slider
Interior
Interior Features Closet/Cabinets - Custom Built, Study, Foyer, Office, High Speed Internet
Heating Forced Air, Baseboard, Natural Gas
Cooling Central Air, Dual
Flooring Tile, Carpet, Hardwood, Wood Laminate, Flooring - Hardwood, Flooring - Wall to Wall Carpet
Fireplaces Number 1
Fireplaces Type Family Room
Appliance Range, Oven, Dishwasher, Disposal, Microwave, Refrigerator, Washer, Dryer, Gas Water Heater, Tankless Water Heater, Utility Connections for Electric Oven, Utility Connections for Electric Dryer
Laundry Flooring - Stone/Ceramic Tile, Electric Dryer Hookup, Washer Hookup, First Floor
Exterior
Exterior Feature Rain Gutters, Professional Landscaping
Garage Spaces 2.0
Fence Fenced
Community Features Shopping, Walk/Jog Trails, Golf, Conservation Area, Highway Access, Public School, T-Station
Utilities Available for Electric Oven, for Electric Dryer, Washer Hookup, Generator Connection
Roof Type Shingle
Total Parking Spaces 4
Garage Yes
Building
Lot Description Wooded, Level
Foundation Concrete Perimeter
Sewer Public Sewer
Water Public
Architectural Style Colonial
Schools
Elementary Schools Hastings/Mill
Middle Schools Gibbons Middle
High Schools Westboro High
Others
Senior Community false
Read Less
Want to know what your home might be worth? Contact us for a FREE valuation!

Our team is ready to help you sell your home for the highest possible price ASAP
Bought with I-Ru Changchien • Move2Boston Group, LLC





